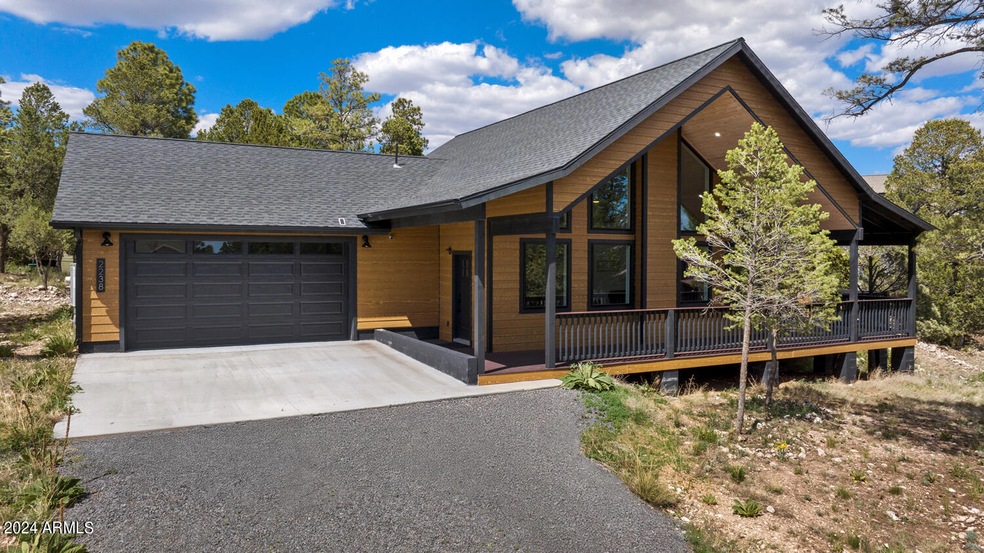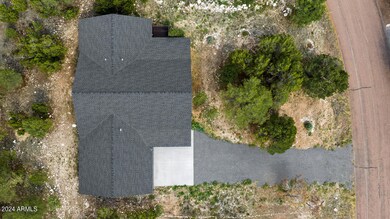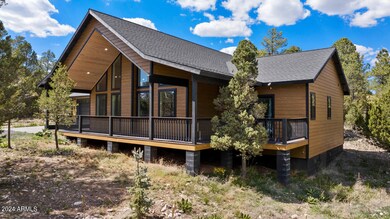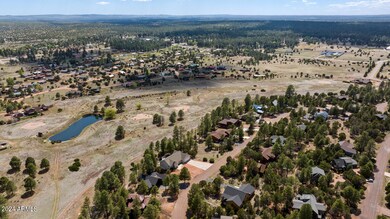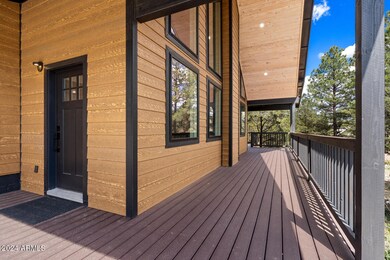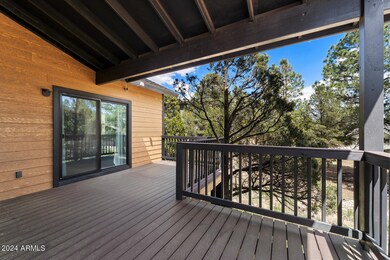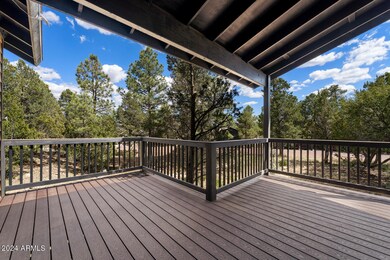
2238 Fairway Dr Overgaard, AZ 85933
Highlights
- Golf Course Community
- Mountain View
- Balcony
- Capps Elementary School Rated A-
- Vaulted Ceiling
- 2 Car Direct Access Garage
About This Home
As of October 2024ESCAPE THE DESERT HEAT in this luxury 3 bed/2 bath custom-built, LUXURY MOUNTAIN RETREAT. Completed JUST 2 YEARS ago, this stunning retreat offers breathtaking pine MOUNTAIN VIEWS from the HUGE FRONT DECK. Features include pine tongue and groove construction, 9-foot VAULTED CEILINGS, and a spacious LOFT. Enjoy the oversized 2-car garage with additional storage and ELECTRIC CAR CHARGER, upgraded carpet, and laminate wood flooring throughout. QUARTZ COUNTERS and backsplash adorn the kitchen and bathrooms. Perfectly situated for a QUICK WEEKEND GETAWAY from the Phoenix area. Additional features: 2x6 frame construction, 50-year LP SmartSide Trim and Siding, and newer appliances included. (Option to purchase furnished!) Seller offering $13, 000 IN CONCESSIONS WITH ACCEPTED OFFER Starlink and Security system and cameras do not convey, but may be purchased from seller on a seperate bill of sale.
Home Details
Home Type
- Single Family
Est. Annual Taxes
- $2,313
Year Built
- Built in 2021 | Under Construction
Lot Details
- 0.35 Acre Lot
- Desert faces the front and back of the property
- Partially Fenced Property
- Wood Fence
HOA Fees
- $4 Monthly HOA Fees
Parking
- 2 Car Direct Access Garage
Home Design
- Wood Frame Construction
- Composition Roof
Interior Spaces
- 1,930 Sq Ft Home
- 1-Story Property
- Vaulted Ceiling
- Double Pane Windows
- Living Room with Fireplace
- Mountain Views
- Washer and Dryer Hookup
Kitchen
- Built-In Microwave
- Kitchen Island
Flooring
- Carpet
- Laminate
Bedrooms and Bathrooms
- 3 Bedrooms
- Primary Bathroom is a Full Bathroom
- 2 Bathrooms
- Dual Vanity Sinks in Primary Bathroom
Outdoor Features
- Balcony
- Patio
Utilities
- Central Air
- Heating Available
- High Speed Internet
Listing and Financial Details
- Tax Lot 115
- Assessor Parcel Number 206-43-115
Community Details
Overview
- Association fees include ground maintenance, street maintenance
- Pine Meadows HOA, Phone Number (575) 706-7831
- Pine Meadows Country Club Estates Subdivision
Recreation
- Golf Course Community
Ownership History
Purchase Details
Home Financials for this Owner
Home Financials are based on the most recent Mortgage that was taken out on this home.Purchase Details
Home Financials for this Owner
Home Financials are based on the most recent Mortgage that was taken out on this home.Purchase Details
Home Financials for this Owner
Home Financials are based on the most recent Mortgage that was taken out on this home.Purchase Details
Purchase Details
Home Financials for this Owner
Home Financials are based on the most recent Mortgage that was taken out on this home.Purchase Details
Home Financials for this Owner
Home Financials are based on the most recent Mortgage that was taken out on this home.Similar Homes in Overgaard, AZ
Home Values in the Area
Average Home Value in this Area
Purchase History
| Date | Type | Sale Price | Title Company |
|---|---|---|---|
| Warranty Deed | $575,000 | Empire Title Company Ltd | |
| Warranty Deed | $585,000 | Wfg National Title Insurance C | |
| Warranty Deed | $36,000 | Pioneer Title Agency Inc | |
| Interfamily Deed Transfer | -- | Security Title Agency | |
| Warranty Deed | -- | Transnation Title | |
| Interfamily Deed Transfer | -- | Transnation Title |
Mortgage History
| Date | Status | Loan Amount | Loan Type |
|---|---|---|---|
| Open | $400,000 | New Conventional | |
| Previous Owner | $425,000 | New Conventional | |
| Previous Owner | $15,000 | Seller Take Back |
Property History
| Date | Event | Price | Change | Sq Ft Price |
|---|---|---|---|---|
| 10/10/2024 10/10/24 | Sold | $575,000 | -4.0% | $298 / Sq Ft |
| 09/10/2024 09/10/24 | Pending | -- | -- | -- |
| 08/31/2024 08/31/24 | For Sale | $599,000 | +2.4% | $310 / Sq Ft |
| 07/08/2022 07/08/22 | Sold | $585,000 | -2.3% | $303 / Sq Ft |
| 04/25/2022 04/25/22 | Pending | -- | -- | -- |
| 04/08/2022 04/08/22 | For Sale | $599,000 | +1541.1% | $310 / Sq Ft |
| 06/10/2021 06/10/21 | Sold | $36,500 | -- | -- |
Tax History Compared to Growth
Tax History
| Year | Tax Paid | Tax Assessment Tax Assessment Total Assessment is a certain percentage of the fair market value that is determined by local assessors to be the total taxable value of land and additions on the property. | Land | Improvement |
|---|---|---|---|---|
| 2026 | $2,373 | -- | -- | -- |
| 2025 | $2,313 | $48,544 | $4,431 | $44,113 |
| 2024 | $358 | $48,856 | $4,602 | $44,254 |
| 2023 | $2,313 | $3,969 | $3,969 | $0 |
| 2022 | $358 | $0 | $0 | $0 |
| 2021 | $390 | $0 | $0 | $0 |
| 2020 | $446 | $0 | $0 | $0 |
| 2019 | $574 | $0 | $0 | $0 |
| 2018 | $575 | $0 | $0 | $0 |
| 2017 | $582 | $0 | $0 | $0 |
| 2016 | $582 | $0 | $0 | $0 |
| 2015 | $608 | $5,760 | $5,760 | $0 |
Agents Affiliated with this Home
-
C
Seller's Agent in 2024
Chris Allen
72SOLD
-
C
Seller Co-Listing Agent in 2024
Cherry Johnston
72SOLD
-
A
Buyer's Agent in 2024
Anne Harlow
Superlative Realty
-
E
Seller's Agent in 2021
Ed Oliva
West USA Realty - Pinetop
-
J
Buyer's Agent in 2021
JESSE COCHRAN
Forest Properties-Payson (Sever)
Map
Source: Arizona Regional Multiple Listing Service (ARMLS)
MLS Number: 6751163
APN: 206-43-115
- 2235 Eagle Ln
- 2232 Eagle Ln
- 2226 Fairway Dr
- 2222 Fairway Dr
- 2223 Fairway Dr
- 2223 Fairway Dr Unit 16
- 2219 Fairway Dr
- 2278 Meadow Ln
- 2278 Meadow Ln Unit 179
- 2277 Meadow Ln
- 2218 Mogollon Rim Dr
- 2271 Green Cove Dr
- 2802 Zane Grey Blvd
- 2763 Sunflower Dr
- 2252 Mulligan Dr
- 2751 Pine View Ct
- 2222 Sitgreaves Dr Unit 270
- 2746 Pine View Ct
- 2746 Pineview Ct
- 2789 Sky Hawk Dr Unit 82
