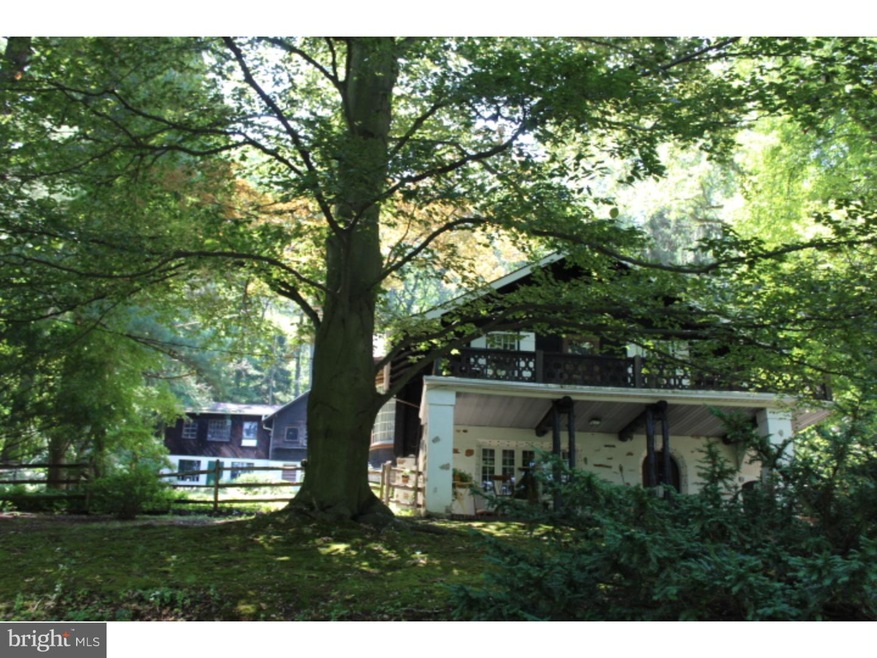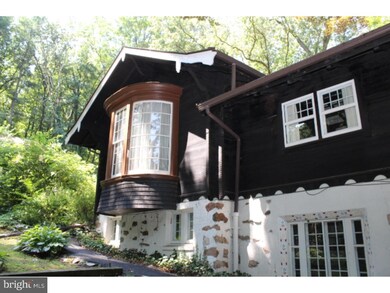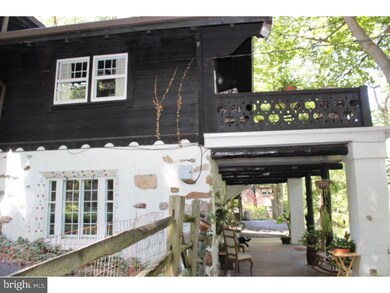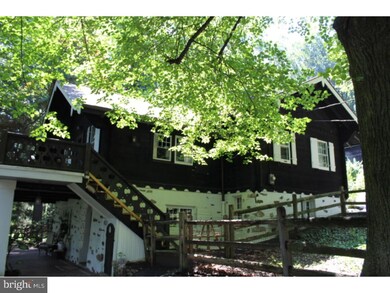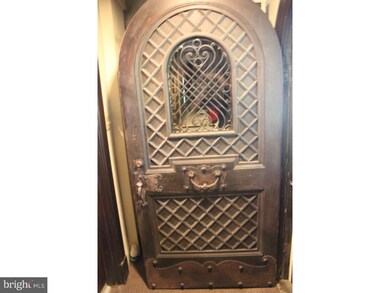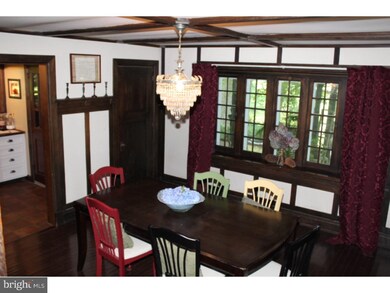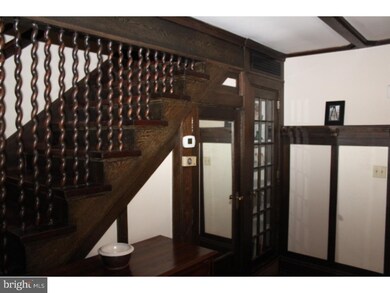
2238 Highland Ave Reading, PA 19606
Highlights
- Additional Residence on Property
- Wooded Lot
- Wood Flooring
- 0.6 Acre Lot
- Cathedral Ceiling
- 1 Fireplace
About This Home
As of November 2016A one-of-a-kind custom designed home that is truly unique! This home will satisfy even the most discriminating old home lover. The vibe of this wonderful home is part European chalet part tudor... and it works! This property boasts some of the most unique ironwork and wood finishing that I have ever seen. Situated on a lot high above Mt Penn proper on a wonderfully quiet street, the location could not be better. Enter this fine home through a heavily carved and iron trimmed arched front door. In the vestibule is an elevator that had been used to access the upper level. The formal front room is the dining room with original built-ins, fine woodwork, gleaming hardwood floors and a stunning light fixture. The kitchen has a wonderful spacious galley style with butcher block counters, striking ceiling and back splash. Stainless steel appliances are every cook's dream and this kitchen features them - dishwasher, gas range and french door refrigerator. There is a floor to ceiling pantry for extra storage. Gorgeous floor tile flows through the kitchen to the powder room, laundry room and into the den. It is incredible with stunning wood work and steps to the staircase landing. This where this home really gets interesting. The formal living room is on the upper level! This large room with a cathedral ceiling with beams is magnificent! Gorgeous wood gleams everywhere. There is a wood burning fireplace with a hunter green tile surround. The iron gate offers elevator access from the vestibule. A stunning chandelier hangs from the high ceiling. There is an incredible dutch door with a striking stained glass window. The deck is the full length of the front of the home. Being on the upper level porch is like living in the tree tops with a terrific view of the pagoda in winter. The master bedroom boasts a spectacular semi-circular bay window, alcove and dual closets. The second bedroom also contains two closets with a built in bench in between. The third bedroom is like a whimsical European bunk room with built in bunk beds and cabinets. The family bath has a lovely vanity and tub/shower combination. Outside the entire yard is fenced, there is a separate fenced pet pen, raised vegetable garden, fire pit, garden shed and the remains of an old stone fish pond. At the rear of the property is a two story out building with electric that was once used to house guests of the owners. The possibilities are endless! Come see this fabulous home - you will be amazed!!
Home Details
Home Type
- Single Family
Year Built
- Built in 1907
Lot Details
- 0.6 Acre Lot
- Sloped Lot
- Wooded Lot
- Back, Front, and Side Yard
- Property is in good condition
Home Design
- Shingle Roof
- Wood Siding
- Stone Siding
- Stucco
Interior Spaces
- 1,882 Sq Ft Home
- Property has 2 Levels
- Cathedral Ceiling
- 1 Fireplace
- Stained Glass
- Family Room
- Living Room
- Dining Room
- Laundry on main level
Kitchen
- Butlers Pantry
- Self-Cleaning Oven
- Built-In Range
- Dishwasher
Flooring
- Wood
- Tile or Brick
Bedrooms and Bathrooms
- 3 Bedrooms
- En-Suite Primary Bedroom
- 1.5 Bathrooms
Parking
- 3 Open Parking Spaces
- 3 Parking Spaces
- 3 Attached Carport Spaces
- On-Street Parking
Outdoor Features
- Patio
- Exterior Lighting
- Shed
- Porch
Schools
- Antietam Middle Senior High School
Utilities
- Forced Air Heating and Cooling System
- Heating System Uses Gas
- Natural Gas Water Heater
Additional Features
- Mobility Improvements
- Additional Residence on Property
Community Details
- No Home Owners Association
- Antietam Subdivision
Listing and Financial Details
- Tax Lot 0666
- Assessor Parcel Number 23-5316-12-86-0666
Ownership History
Purchase Details
Purchase Details
Home Financials for this Owner
Home Financials are based on the most recent Mortgage that was taken out on this home.Purchase Details
Similar Homes in Reading, PA
Home Values in the Area
Average Home Value in this Area
Purchase History
| Date | Type | Sale Price | Title Company |
|---|---|---|---|
| Deed | $35,000 | None Available | |
| Deed | -- | None Available | |
| Quit Claim Deed | -- | -- |
Mortgage History
| Date | Status | Loan Amount | Loan Type |
|---|---|---|---|
| Open | $100,000 | Credit Line Revolving |
Property History
| Date | Event | Price | Change | Sq Ft Price |
|---|---|---|---|---|
| 11/18/2016 11/18/16 | Sold | $167,000 | -7.2% | $89 / Sq Ft |
| 09/11/2016 09/11/16 | Pending | -- | -- | -- |
| 07/22/2016 07/22/16 | For Sale | $179,900 | +63.5% | $96 / Sq Ft |
| 09/30/2015 09/30/15 | Sold | $110,000 | +10.0% | $58 / Sq Ft |
| 09/11/2015 09/11/15 | Pending | -- | -- | -- |
| 09/09/2015 09/09/15 | For Sale | $99,999 | -- | $53 / Sq Ft |
Tax History Compared to Growth
Tax History
| Year | Tax Paid | Tax Assessment Tax Assessment Total Assessment is a certain percentage of the fair market value that is determined by local assessors to be the total taxable value of land and additions on the property. | Land | Improvement |
|---|---|---|---|---|
| 2025 | $2,333 | $112,300 | $48,000 | $64,300 |
| 2024 | $7,300 | $112,300 | $48,000 | $64,300 |
| 2023 | $7,054 | $112,300 | $48,000 | $64,300 |
| 2022 | $6,831 | $112,300 | $48,000 | $64,300 |
| 2021 | $6,687 | $112,300 | $48,000 | $64,300 |
| 2020 | $6,502 | $112,300 | $48,000 | $64,300 |
| 2019 | $6,297 | $112,300 | $48,000 | $64,300 |
| 2018 | $6,231 | $112,300 | $48,000 | $64,300 |
| 2017 | $6,046 | $112,300 | $48,000 | $64,300 |
| 2016 | $1,686 | $112,300 | $48,000 | $64,300 |
| 2015 | $1,686 | $112,300 | $48,000 | $64,300 |
| 2014 | $1,602 | $112,300 | $48,000 | $64,300 |
Agents Affiliated with this Home
-
J
Seller's Agent in 2016
Joan Seward
EXP Realty, LLC
(610) 223-9472
-

Buyer's Agent in 2016
John Ryan
Long & Foster
(610) 721-0480
18 Total Sales
-
V
Seller's Agent in 2015
Valerie Mackey
BHHS Homesale Realty- Reading Berks
Map
Source: Bright MLS
MLS Number: 1003896373
APN: 23-5316-12-86-0666
- 2326 Grandview Ave
- 0 Highland Ave
- 2241 Fairview Ave
- 37 S 23rd St
- 20 Pennwyn Tc
- 2140 Perkiomen Ave
- 2136 Perkiomen Ave
- 2201 & 2207 Perkiomen Ave
- 116 Kuechler Ct
- 108 Kuechler Ct
- 106 Kuechler Ct
- 102 Kuechler Ct
- 110 Kuechler Ct
- 104 Kuechler Ct
- 112 Kuechler Ct
- 114 Kuechler Ct
- 2531 Perkiomen Ave
- 2536 Grant St
- 2408 Filbert Ave
- 1972 Perkiomen Ave
