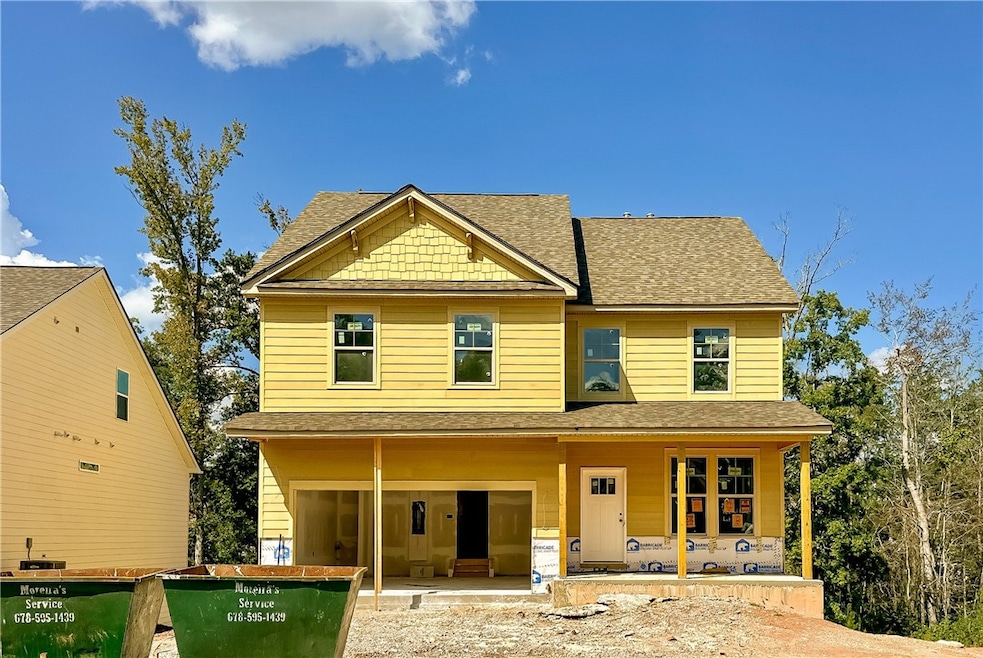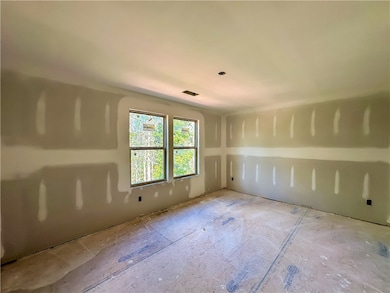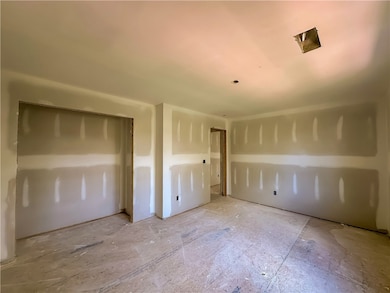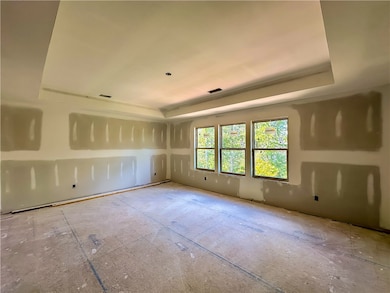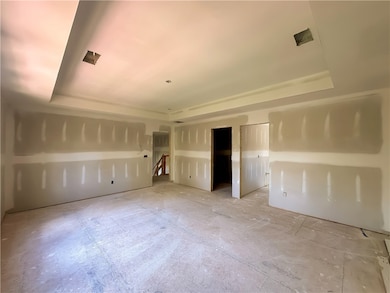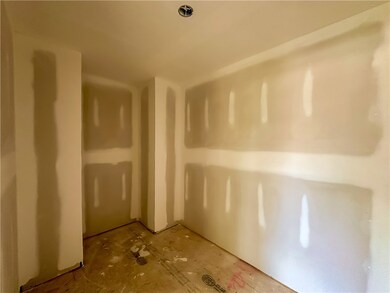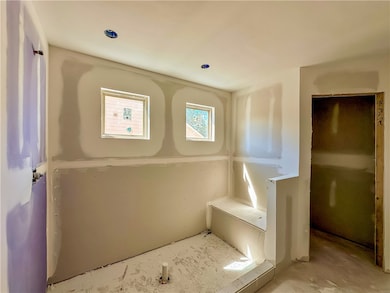2238 Red Tail Ln Auburn, AL 36830
The Preserve NeighborhoodEstimated payment $2,820/month
Highlights
- New Construction
- Clubhouse
- Engineered Wood Flooring
- Margaret Yarbrough School Rated A
- Deck
- Community Pool
About This Home
Unlock $25,000 in flex cash from the builder & up to 2% from the lender by utilizing one of our Approved Lenders. The Devon on an unfinished basement built by DRB Homes in the Preserve, a spacious 4-bedroom, 2.5-bathroom home designed for modern living. The main floor features a large study with coffered ceilings and French doors, perfect for a home office. The gourmet kitchen is a chef's dream with painted cabinets, quartz countertops, and a gas stove, flowing into a bright breakfast room and a great room with a cozy gas fireplace. Upstairs, the primary suite offers a walk-in closet, Roman shower, double vanity, and a private water closet. Three additional large bedrooms provide plenty of space for family or guests. Enjoy outdoor living on the covered patio, and take advantage of the smart-home package, gutters, and more.
Home Details
Home Type
- Single Family
Year Built
- Built in 2025 | New Construction
Parking
- 2 Car Attached Garage
Home Design
- Brick Veneer
- Cement Siding
Interior Spaces
- 2,368 Sq Ft Home
- 2-Story Property
- Gas Log Fireplace
- Home Security System
- Washer and Dryer Hookup
Kitchen
- Breakfast Area or Nook
- Gas Range
- Microwave
- Dishwasher
- Kitchen Island
- Disposal
Flooring
- Engineered Wood
- Carpet
- Tile
Bedrooms and Bathrooms
- 4 Bedrooms
Basement
- Basement Fills Entire Space Under The House
- Interior and Exterior Basement Entry
- Stubbed For A Bathroom
Schools
- Woodland Pines/Yarbrough Elementary And Middle School
Utilities
- Cooling System Powered By Gas
- Central Air
- Heating System Uses Gas
- Underground Utilities
Additional Features
- Deck
- 6,970 Sq Ft Lot
Listing and Financial Details
- Home warranty included in the sale of the property
Community Details
Overview
- Property has a Home Owners Association
- The Preserve Subdivision
Amenities
- Community Barbecue Grill
- Clubhouse
Recreation
- Community Pool
Map
Home Values in the Area
Average Home Value in this Area
Property History
| Date | Event | Price | List to Sale | Price per Sq Ft | Prior Sale |
|---|---|---|---|---|---|
| 10/20/2025 10/20/25 | Sold | $449,074 | 0.0% | $190 / Sq Ft | View Prior Sale |
| 10/15/2025 10/15/25 | Off Market | $449,074 | -- | -- | |
| 07/20/2025 07/20/25 | For Sale | $449,074 | -- | $190 / Sq Ft |
Source: Lee County Association of REALTORS®
MLS Number: 176355
- 2116 Covey Dr
- 2144 Covey Dr
- 2297 Redtail Ln
- 2202 W Farmville Rd
- 2118 Sequoia Dr
- 2139 Red Tail Ln
- Patriot IV Plan at The Preserve
- Ridgewood Plan at The Preserve
- Jordan Plan at The Preserve
- Drayton Plan at The Preserve
- Elmhurst Plan at The Preserve
- Middleton - Atlanta Plan at The Preserve
- Devon Plan at The Preserve
- 1931 Sequoia Dr
- 2032 Covey Dr
- 2034 Sequoia Dr
- 2070 Autumn Ridge Way
- 2165 Bluebird Dr
- 2177 Bluebird Dr
- 2152 Bluebird Dr
