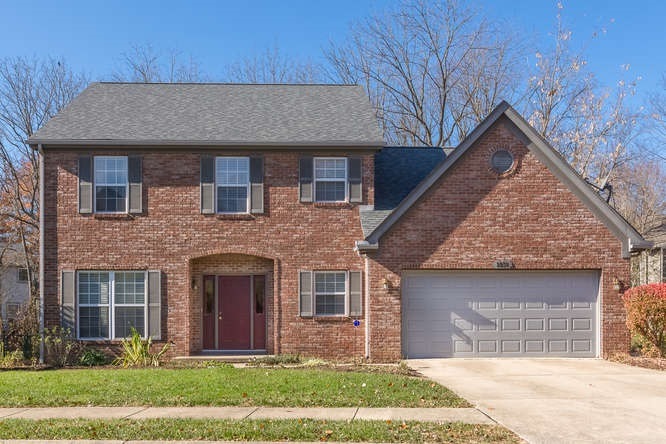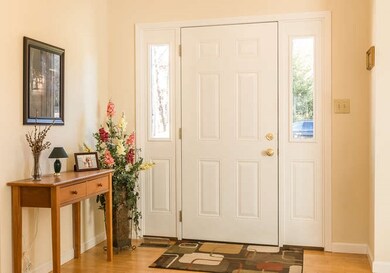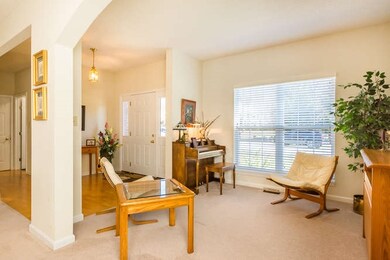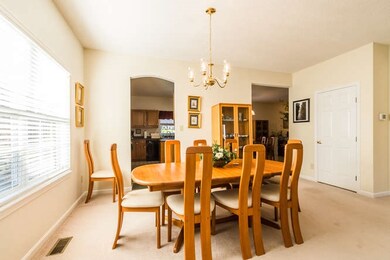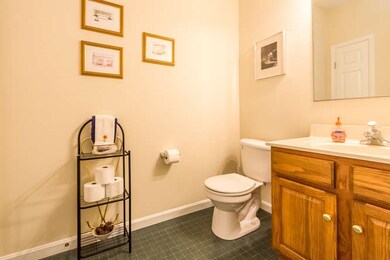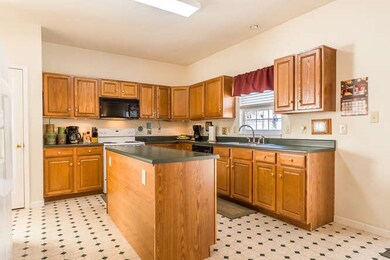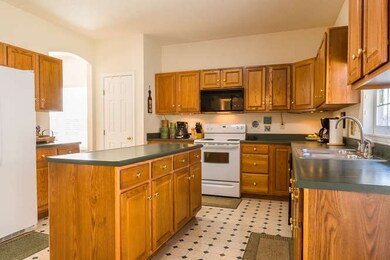
2238 S Olde Mill Ct Bloomington, IN 47401
Winslow Farm NeighborhoodHighlights
- Contemporary Architecture
- Wood Flooring
- Formal Dining Room
- Jackson Creek Middle School Rated A
- Great Room
- 2 Car Attached Garage
About This Home
As of July 2020Located in Winslow Farms, this move-in ready, 4 bedroom home offers nearly 3,000 sq. ft. of living space. The main level offers a formal living and dining space, large eat-in kitchen with plenty of cabinets, counter space and pantry. The kitchen opens to a family room with gas fireplace. The large laundry room with work sink and a half bath are also on the main level. Upstairs is the master bedroom, 3 guest bedrooms, 2 full baths and a bonus room that could be used for storage or a 5th bedroom. The master bedroom has wooded views with a spacious bathroom and a large walk-in closet. Winslow Farms is centrally located near Indiana University, Downtown Bloomington and across the street from Winslow Park and the YMCA. This is a fantastic floor plan, offering lots of storage and great flow for a family. Updates include new roof in 2017 and furnace/ac in 2013.
Home Details
Home Type
- Single Family
Est. Annual Taxes
- $2,192
Year Built
- Built in 1996
Lot Details
- 7,405 Sq Ft Lot
- Lot Dimensions are 71 x 107
- Landscaped
- Level Lot
HOA Fees
- $14 Monthly HOA Fees
Parking
- 2 Car Attached Garage
- Garage Door Opener
Home Design
- Contemporary Architecture
- Brick Exterior Construction
- Vinyl Construction Material
Interior Spaces
- 2-Story Property
- Gas Log Fireplace
- Great Room
- Formal Dining Room
- Crawl Space
- Laundry on main level
Kitchen
- Eat-In Kitchen
- Kitchen Island
- Disposal
Flooring
- Wood
- Carpet
Bedrooms and Bathrooms
- 4 Bedrooms
- Bathtub with Shower
Location
- Suburban Location
Utilities
- Forced Air Heating and Cooling System
- Heating System Uses Gas
- Cable TV Available
Listing and Financial Details
- Assessor Parcel Number 53-08-09-424-013.000-009
Ownership History
Purchase Details
Home Financials for this Owner
Home Financials are based on the most recent Mortgage that was taken out on this home.Purchase Details
Home Financials for this Owner
Home Financials are based on the most recent Mortgage that was taken out on this home.Purchase Details
Home Financials for this Owner
Home Financials are based on the most recent Mortgage that was taken out on this home.Similar Homes in Bloomington, IN
Home Values in the Area
Average Home Value in this Area
Purchase History
| Date | Type | Sale Price | Title Company |
|---|---|---|---|
| Warranty Deed | -- | None Available | |
| Deed | $290,000 | -- | |
| Warranty Deed | -- | None Available |
Mortgage History
| Date | Status | Loan Amount | Loan Type |
|---|---|---|---|
| Open | $283,000 | New Conventional | |
| Previous Owner | $30,000 | Future Advance Clause Open End Mortgage | |
| Previous Owner | $232,000 | New Conventional | |
| Previous Owner | $20,000 | Credit Line Revolving | |
| Previous Owner | $177,000 | New Conventional |
Property History
| Date | Event | Price | Change | Sq Ft Price |
|---|---|---|---|---|
| 07/15/2020 07/15/20 | Sold | $354,000 | -1.3% | $121 / Sq Ft |
| 05/30/2020 05/30/20 | Price Changed | $358,500 | -3.0% | $123 / Sq Ft |
| 05/18/2020 05/18/20 | Price Changed | $369,500 | -1.3% | $126 / Sq Ft |
| 04/03/2020 04/03/20 | For Sale | $374,500 | +29.1% | $128 / Sq Ft |
| 04/27/2018 04/27/18 | Sold | $290,000 | -3.0% | $99 / Sq Ft |
| 02/21/2018 02/21/18 | For Sale | $299,000 | -- | $102 / Sq Ft |
Tax History Compared to Growth
Tax History
| Year | Tax Paid | Tax Assessment Tax Assessment Total Assessment is a certain percentage of the fair market value that is determined by local assessors to be the total taxable value of land and additions on the property. | Land | Improvement |
|---|---|---|---|---|
| 2024 | $4,448 | $405,100 | $61,500 | $343,600 |
| 2023 | $4,413 | $405,500 | $61,500 | $344,000 |
| 2022 | $4,137 | $374,600 | $61,500 | $313,100 |
| 2021 | $3,569 | $339,800 | $59,400 | $280,400 |
| 2020 | $3,057 | $290,600 | $59,400 | $231,200 |
| 2019 | $2,951 | $279,700 | $34,000 | $245,700 |
| 2018 | $2,796 | $264,600 | $33,400 | $231,200 |
| 2017 | $2,465 | $234,600 | $27,300 | $207,300 |
| 2016 | $2,192 | $217,900 | $27,300 | $190,600 |
| 2014 | $1,923 | $197,000 | $27,300 | $169,700 |
Agents Affiliated with this Home
-

Seller's Agent in 2020
Gary Paine
RE/MAX
(812) 322-1038
3 in this area
67 Total Sales
-
B
Buyer's Agent in 2020
Beth Ellis
Tim Ellis Realtors & Auctioneers Inc.
Map
Source: Indiana Regional MLS
MLS Number: 201806363
APN: 53-08-09-424-013.000-009
- 2261 S Olde Mill Dr
- 723 E Moss Creek Dr
- 722 E Moss Creek Dr
- 618 E Moss Creek Ct
- 510 E Moss Creek Dr
- 500 E Moss Creek Dr
- 1131 E Carnaby St
- 2488 S Brittany Ln
- 2486 S Brittany Ln
- 2210 S Laurelwood Cir
- 1423 E Bradshire St
- 1519 E Bradshire St
- 1005 E Erin Ct
- 1817 E Cheyanne Ln
- 1020 E Keri Marie Ln
- 1419 E Browning Ln
- 1305 E Short St
- 1313 E Short St
- 1317 E Short St
- 1309 E Short St
