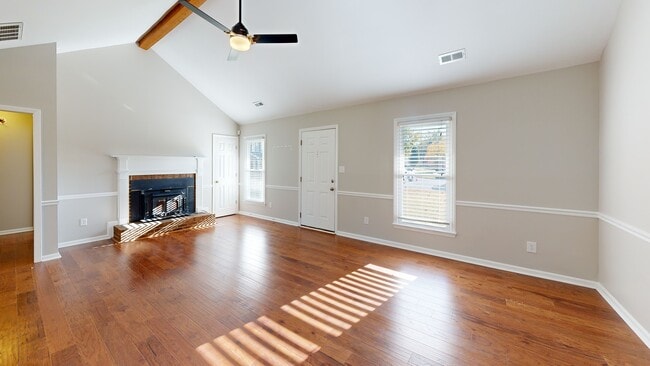
2238 Swain Ct Gastonia, NC 28054
Estimated payment $1,731/month
Highlights
- Wood Burning Stove
- Ranch Style House
- Cul-De-Sac
- Vaulted Ceiling
- No HOA
- Front Porch
About This Home
A wonderful opportunity for comfortable and convenient living awaits! Located in a cul-de-sac within a well-established neighborhood, this property is conveniently close to numerous amenities including shopping, dining, parks, etc. This 3-bedroom, 2-bath home features an inviting open floor plan and desirable split-bedroom layout. The spacious primary bedroom offers a full en suite bath, vaulted ceiling, generous walk-in closet with a built in organization system, and plenty of natural light. Enjoy a bright living room with its own vaulted ceiling and a charming center wood-beam accent that adds warmth and character. Have your morning coffee on the rocking chair front porch or the back patio. Windows and front storm door were replaced 3 years ago. City water, sewer, trash; Enbridge gas; Duke power. Refrigerator, microwave, and Blink doorbells convey. Schedule your showing today...
Listing Agent
Rockin Realty Inc Brokerage Email: jamie.mcswain@rockinrealtyinc.com License #316188 Listed on: 11/08/2025
Home Details
Home Type
- Single Family
Est. Annual Taxes
- $2,668
Year Built
- Built in 1992
Lot Details
- Cul-De-Sac
- Wood Fence
- Level Lot
- Cleared Lot
- Property is zoned R1
Home Design
- Ranch Style House
- Slab Foundation
- Architectural Shingle Roof
- Wood Siding
- Hardboard
Interior Spaces
- 1,315 Sq Ft Home
- Vaulted Ceiling
- Ceiling Fan
- Wood Burning Stove
- Insulated Windows
- Insulated Doors
- Living Room with Fireplace
- Storm Doors
- Laundry Room
Kitchen
- Electric Range
- Range Hood
- Microwave
- Dishwasher
Flooring
- Laminate
- Vinyl
Bedrooms and Bathrooms
- 3 Main Level Bedrooms
- 2 Full Bathrooms
Parking
- Driveway
- 3 Open Parking Spaces
Outdoor Features
- Patio
- Outbuilding
- Front Porch
Schools
- Forestview High School
Utilities
- Forced Air Heating and Cooling System
- Heating System Uses Natural Gas
- Gas Water Heater
- Cable TV Available
Community Details
- No Home Owners Association
- Governors Square Subdivision
Listing and Financial Details
- Assessor Parcel Number 139790
Matterport 3D Tour
Floorplan
Map
Home Values in the Area
Average Home Value in this Area
Tax History
| Year | Tax Paid | Tax Assessment Tax Assessment Total Assessment is a certain percentage of the fair market value that is determined by local assessors to be the total taxable value of land and additions on the property. | Land | Improvement |
|---|---|---|---|---|
| 2025 | $2,668 | $249,620 | $21,500 | $228,120 |
| 2024 | $2,668 | $249,620 | $21,500 | $228,120 |
| 2023 | $2,696 | $249,620 | $21,500 | $228,120 |
| 2022 | $1,865 | $140,200 | $20,000 | $120,200 |
| 2021 | $189 | $140,200 | $20,000 | $120,200 |
| 2019 | $1,907 | $140,200 | $20,000 | $120,200 |
| 2018 | $1,527 | $109,039 | $17,600 | $91,439 |
| 2017 | $1,527 | $109,039 | $17,600 | $91,439 |
| 2016 | $1,527 | $109,039 | $0 | $0 |
| 2014 | $1,524 | $108,858 | $26,500 | $82,358 |
Property History
| Date | Event | Price | List to Sale | Price per Sq Ft |
|---|---|---|---|---|
| 11/08/2025 11/08/25 | For Sale | $287,000 | -- | $218 / Sq Ft |
Purchase History
| Date | Type | Sale Price | Title Company |
|---|---|---|---|
| Interfamily Deed Transfer | -- | None Available | |
| Warranty Deed | $112,000 | Fidelity National Title Insu | |
| Interfamily Deed Transfer | -- | -- |
Mortgage History
| Date | Status | Loan Amount | Loan Type |
|---|---|---|---|
| Open | $108,600 | Purchase Money Mortgage | |
| Previous Owner | $90,000 | No Value Available |
About the Listing Agent

I'm an expert real estate agent with Rockin Realty Inc in Cherryville, NC and the nearby area, providing home-buyers and sellers with professional, responsive and attentive real estate services. Want an agent who'll really listen to what you want in a home? Need an agent who knows how to effectively market your home so it sells? Give me a call! I'm eager to help and would love to talk to you.
Jamie's Other Listings
Source: Canopy MLS (Canopy Realtor® Association)
MLS Number: 4320204
APN: 139790
- 577 Tryon Place
- 664 Tryon Place
- 602 Westover St
- 1922 Elmwood Dr
- 781 Niblick Dr
- 926 Claybrook Cir
- 929 Claybrook Cir
- 921 Ashworth Dr
- 2491 Loch Stone Dr
- 2408 Cagle Ct
- 407 Rowan Ct
- 2207 Windsor Woods Dr Unit 2207
- 2397 Osprey Ct
- 542 Queen Brogan Ct
- 2020 Dawnshire Dr
- 1678 Union Rd
- 1638 Union Rd Unit A
- 1536 Anderson St
- 1530 Moore Dr
- 922 Holly Dr
- 718 Elam St
- 1232 Hudson Blvd
- 2348 Layman Dr Unit Litchfield
- 2348 Layman Dr Unit Salisbury
- 2348 Layman Dr Unit 2330 (litchfield)
- 2348 Layman Dr
- 1613 Greenview Dr
- 2804 Union Rd
- 626 Wellons Dr
- 1448 Rainforest Ct
- 1510 Lynhurst Dr
- 1510-1526 Union Rd
- 1272 Union Rd
- 1201 & 1214 Butler St
- 605 Betty St
- 1024 Ashwood Ct
- 1930 Robinwood Rd
- 3016 Seth Ct
- 2425 Chinkapin Ct
- 911 Nottingham Dr





