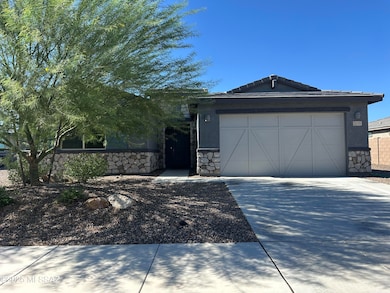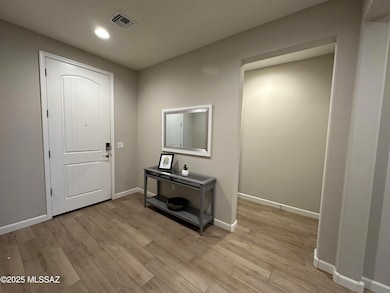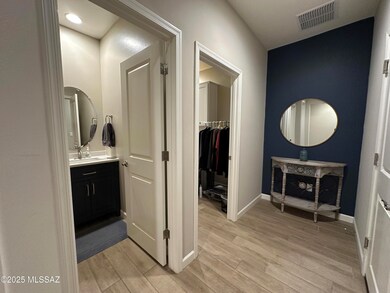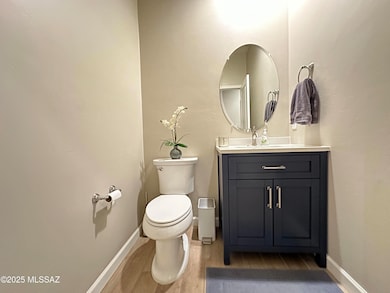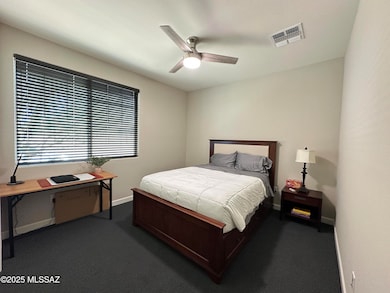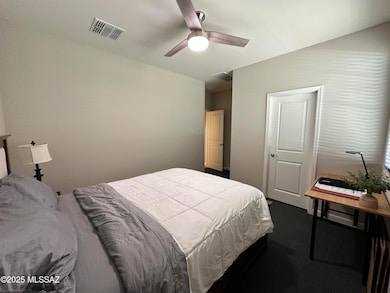2238 W Azure Creek Loop Oro Valley, AZ 85742
Highlights
- Gated Community
- Contemporary Architecture
- Home Office
- Mountain View
- Granite Countertops
- Covered Patio or Porch
About This Home
Beautifully appointed, energy-efficient home located in Oro valley! Indoors, you'll find 3 total bedrooms and 2.5 bathrooms. The den makes a relaxing lounge space or formal dining room. The owner's suite boasts his-and-hers sinks and a walk-in closet. Large open kitchen is beautifully appointed with stainless steel appliances, nice countertops and cabinets with a large walk-in pantry. The three-car tandem garage offers plenty of parking and storage space. Beautiful and LARGE backyard that will be completely rocked for low maintenance. Large wrap around patio and amazing views! An extensive network of parks and trails offers opportunities to hike, bike, and explore nearby.
*This is an unfurnished rental, all furniture (including washer and dryer) will be removed*
Home Details
Home Type
- Single Family
Est. Annual Taxes
- $1,365
Year Built
- Built in 2021
Lot Details
- 0.27 Acre Lot
- Lot Dimensions are 132x55
- Lot includes common area
- North Facing Home
- East or West Exposure
- Slump Stone Wall
- Shrub
- Landscaped with Trees
- Property is zoned Oro Valley - R120, Oro Valley - R120
Parking
- 3 Covered Spaces
- Driveway
Home Design
- Contemporary Architecture
- Modern Architecture
- Frame With Stucco
- Frame Construction
- Tile Roof
Interior Spaces
- 2,343 Sq Ft Home
- 1-Story Property
- Ceiling Fan
- Double Pane Windows
- Window Treatments
- Family Room Off Kitchen
- Living Room
- Dining Area
- Home Office
- Storage
- Mountain Views
- Smart Thermostat
Kitchen
- Breakfast Bar
- Walk-In Pantry
- Electric Oven
- Gas Range
- Microwave
- Dishwasher
- Stainless Steel Appliances
- Kitchen Island
- Granite Countertops
- Disposal
Flooring
- Carpet
- Ceramic Tile
Bedrooms and Bathrooms
- 3 Bedrooms
- Split Bedroom Floorplan
- Walk-In Closet
- Powder Room
- Granite Bathroom Countertops
- Double Vanity
- Bathtub with Shower
- Primary Bathroom includes a Walk-In Shower
- Exhaust Fan In Bathroom
Laundry
- Laundry Room
- Washer and Electric Dryer Hookup
Schools
- Wilson K-8 Elementary And Middle School
- Ironwood Ridge High School
Utilities
- Forced Air Heating and Cooling System
- Heating System Uses Natural Gas
- Natural Gas Water Heater
- High Speed Internet
Additional Features
- Energy-Efficient Lighting
- Covered Patio or Porch
Listing and Financial Details
- Property Available on 6/6/25
Community Details
Overview
- Maintained Community
- The community has rules related to covenants, conditions, and restrictions, deed restrictions
Recreation
- Trails
Security
- Gated Community
Map
Source: MLS of Southern Arizona
MLS Number: 22514575
APN: 224-11-2610
- 11266 N Gemini Dr
- 2254 W Azure Creek Loop
- 2269 W Azure Creek Loop
- 2271 W Azure Creek Loop
- 2274 W Azure Creek Loop
- 2324 W Virgo St
- 2340 W Virgo St
- 11326 N Baja Place
- 11396 N Gemini Dr
- 2284 W Alamo Spring Loop
- 2337 W Sculptor St
- 2300 W Alamo Spring Loop
- 11368 N Sandbell Ln
- 11485 N Desert Calico Loop
- 11143 N Divot Dr
- 2072 W Double Eagle Dr
- 10991 N Double Eagle Ct
- 1994 W Golden Rose Place
- 1982 W Arizona Rose Dr
- 2561 W Plateau Ridge Dr
- 2254 W Azure Creek Loop
- 2072 W Double Eagle Dr
- 11556 N Desert Calico Lp
- 11576 N Desert Calico Lp
- 11244 N Cactus Rose Dr
- 10830 N Cormac Ave
- 1980 W Muirhead Loop
- 10769 N Eagle Eye Place
- 1556 W Periwinkle Place
- 11130 N Desert Flower Dr
- 1490 W Crystal Downs Ct
- 11174 N Sand Pointe Dr
- 11089 N Lapis Ct
- 11962 N Grape Ivy Place
- 10950 N Lacanada Dr
- 11399 N Silver Pheasant Loop
- 1138 W Masters Cir
- 11526 N Eagle Peak Dr
- 1301 W Lambert Ln
- 12312 N Miller Canyon Ct

