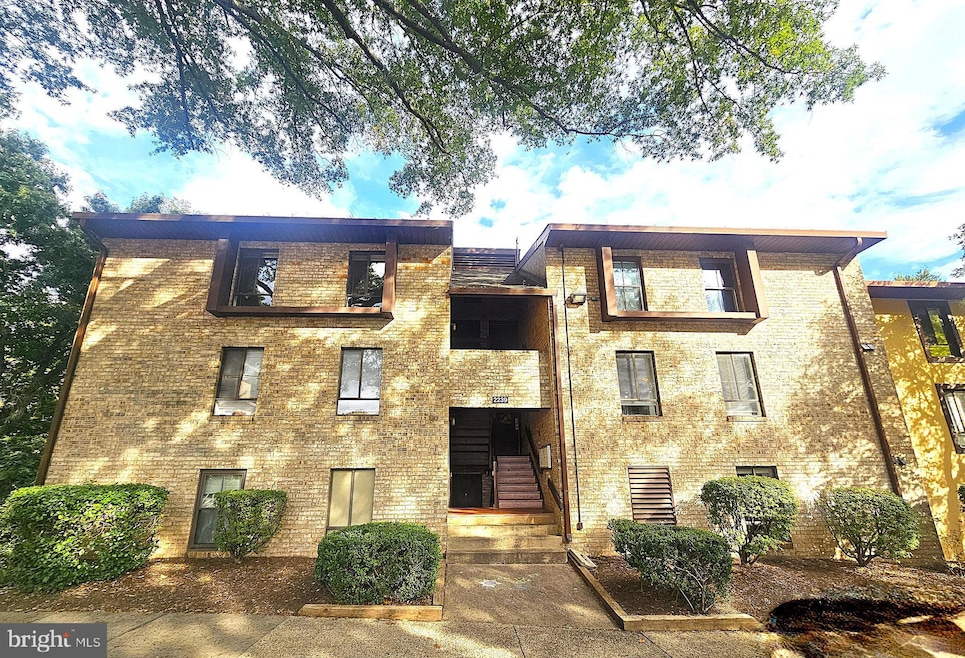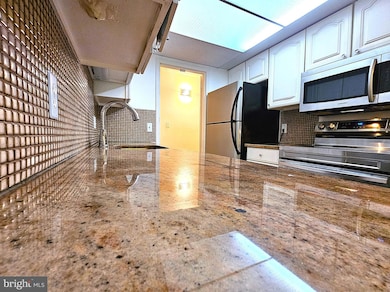2239 Castle Rock Square Unit 21C Reston, VA 20191
Highlights
- Boat Dock
- Fitness Center
- Community Lake
- Terraset Elementary Rated A-
- Colonial Architecture
- 3-minute walk to Shadowood Recreation Area
About This Home
ALL UTILITIES INCLUDED! 3 BEDROOM CONDO, NEW UPGRADED FLOORING, AFFORDABLE LIVING-MOVE NOW-! Updated Top Floor with Sophisticated Finishes. Sleek, Designer Kitchen with Stainless Appliances and High-End Granite Counters. Tranquil Balcony with Wooded View. Separate Dining Area and Large Living Room. Spacious Bedrooms, Ensuite Primary with Walk-In Closet. Two Parking Spaces Included. WALK TO ALL AMENITIES! COMMUTER DREAM HOME, METRO 2 MILES, Reston Town Center, Dulles Toll Road, Bus Stop One Block! Enjoy Reston Amenities, Walking Trails, Pools, Tennis, Nature Center, Lakes, Restaurants, Grocery, Coffee, Shopping. EASY ONLINE APPLICATION. Ask Your Realtor For Details! Cats will be considered. MAX TWO (2) CARS.
Listing Agent
helen@premierepropertymanagementllc.com Premiere Property Management, LLC License #0225058608 Listed on: 10/07/2025
Condo Details
Home Type
- Condominium
Est. Annual Taxes
- $3,276
Year Built
- Built in 1974 | Remodeled in 2019
Home Design
- Colonial Architecture
- Entry on the 2nd floor
- Stucco
Interior Spaces
- 1,029 Sq Ft Home
- Property has 1 Level
- Traditional Floor Plan
- Window Screens
- Entrance Foyer
- Living Room
- Dining Room
- Carpet
Kitchen
- Electric Oven or Range
- Built-In Microwave
- Dishwasher
- Stainless Steel Appliances
- Upgraded Countertops
- Disposal
Bedrooms and Bathrooms
- 3 Main Level Bedrooms
- En-Suite Primary Bedroom
- En-Suite Bathroom
- Walk-In Closet
- 2 Full Bathrooms
- Bathtub with Shower
- Walk-in Shower
Laundry
- Laundry Room
- Front Loading Dryer
- Front Loading Washer
Parking
- 2 Open Parking Spaces
- 2 Parking Spaces
- Parking Lot
- Off-Street Parking
Schools
- Terraset Elementary School
- Hughes Middle School
- South Lakes High School
Utilities
- Forced Air Heating and Cooling System
- Electric Water Heater
Additional Features
- Balcony
- Property is in very good condition
Listing and Financial Details
- Residential Lease
- Security Deposit $2,300
- $350 Move-In Fee
- Tenant pays for cable TV, frozen waterpipe damage, light bulbs/filters/fuses/alarm care, minor interior maintenance, pest control, windows/screens
- The owner pays for association fees, management
- Rent includes fiber optics available, grounds maintenance, parking, trash removal
- No Smoking Allowed
- 12-Month Min and 48-Month Max Lease Term
- Available 10/27/25
- $50 Application Fee
- Assessor Parcel Number 0262 07390021C
Community Details
Overview
- No Home Owners Association
- Low-Rise Condominium
- Shadowood Community
- Shadowood Subdivision
- Property Manager
- Community Lake
Amenities
- Picnic Area
- Common Area
Recreation
- Boat Dock
- Golf Course Membership Available
- Community Basketball Court
- Fitness Center
- Community Pool
- Jogging Path
- Bike Trail
Pet Policy
- Limit on the number of pets
- Pet Deposit Required
- Cats Allowed
Map
Source: Bright MLS
MLS Number: VAFX2273470
APN: 0262-07390021C
- 11604 Stoneview Square Unit 64/21C
- 11563 Ivy Bush Ct
- 11604 Ivystone Ct Unit 6
- 2118 Green Watch Way Unit 10/201C
- 11653 Stoneview Square Unit 11C
- 11659 Stoneview Square Unit 99/1B
- 2233 Lovedale Ln Unit I
- 11709 Karbon Hill Ct Unit 606A
- 11713 Karbon Hill Ct Unit 710A
- 11721 Karbon Hill Ct Unit T2
- 2318 Millennium Ln
- 11735 Ledura Ct Unit 201
- 11751 Mossy Creek Ln
- 2152 Glencourse Ln
- 2343 Glade Bank Way
- 2369 Old Trail Dr
- 2369 Generation Dr
- 2300 Horseferry Ct
- 2045 Winged Foot Ct
- 2312 Horseferry Ct
- 2255 Castle Rock Square Unit 21C
- 11615 Stoneview Square Unit 72/2B
- 2241 Lovedale Ln Unit B
- 2224 Glencourse Ln
- 11732 Mossy Creek Ln
- 11736 Dry River Ct
- 2012 Swans Neck Way
- 2009 Swans Neck Way
- 2085 Cobblestone Ln
- 11818 Breton Ct Unit 1A
- 2006 Lakebreeze Way
- 11823 Breton Ct Unit 2B
- 11901 Winterthur Ln
- 11303 Gatesborough Ln
- 2186 Golf Course Dr
- 11319 Headlands Ct
- 11500 Commerce Park Dr
- 11768 Indian Ridge Rd
- 2361 Southgate Square
- 2208 Southgate Square







