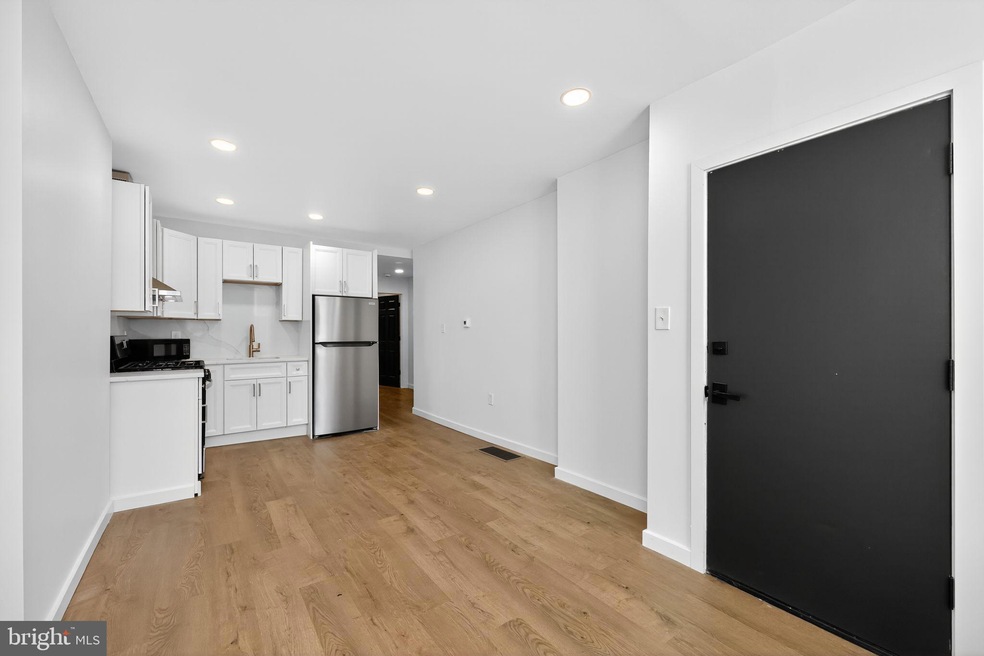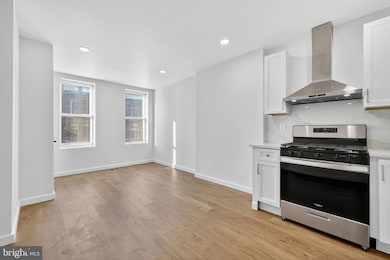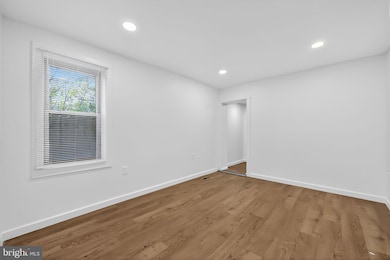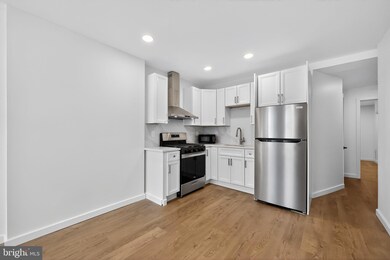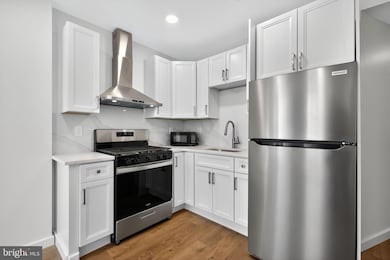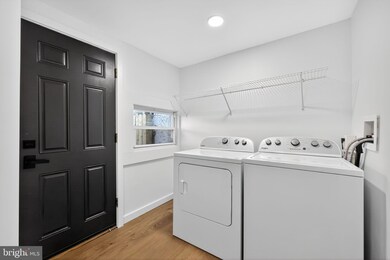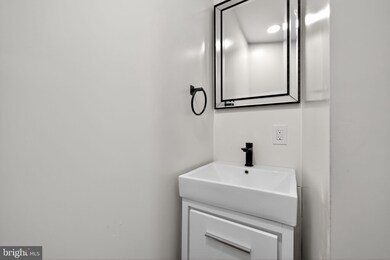2239 W Oxford St Unit 1 Philadelphia, PA 19121
North Philadelphia West NeighborhoodAbout This Home
Step inside this freshly renovated one-bedroom apartment at 2239 W Oxford St #1, where contemporary finishes meet city convenience. The open-concept kitchen features white shaker cabinets, quartz countertops, and stainless-steel appliances—including a refrigerator, range/oven, and countertop microwave. Authentic Lamborghini tiles elevate the bathroom with a designer touch, while modern wood floors, recessed lighting, and central air add comfort throughout. Enjoy the convenience of in-unit laundry and a spacious backyard perfect for relaxing outdoors. Ideally located near Fairmount Park, Ridge Avenue cafés, and the Art Museum.
Listing Agent
(215) 353-2777 bob@bobkelleyteam.com BHHS Fox & Roach-Blue Bell License #RS284245 Listed on: 11/12/2025

Co-Listing Agent
(267) 980-7653 michelle@bobkelleyteam.com BHHS Fox & Roach-Blue Bell License #RD324208
Townhouse Details
Home Type
- Townhome
Year Built
- Built in 1915
Lot Details
- 871 Sq Ft Lot
Parking
- On-Street Parking
Home Design
- Entry on the 1st floor
Interior Spaces
- 1,629 Sq Ft Home
- Property has 2 Levels
- Unfinished Basement
Bedrooms and Bathrooms
- 1 Main Level Bedroom
- 1 Full Bathroom
Utilities
- Forced Air Heating and Cooling System
- Cooling System Utilizes Natural Gas
- Natural Gas Water Heater
Listing and Financial Details
- Residential Lease
- Security Deposit $1,350
- No Smoking Allowed
- 12-Month Min and 36-Month Max Lease Term
- Available 11/12/25
- $50 Application Fee
- Assessor Parcel Number 291225700
Community Details
Overview
- North Central Subdivision
Pet Policy
- Pets allowed on a case-by-case basis
Map
Source: Bright MLS
MLS Number: PAPH2558528
- 2312 Turner St
- 2316 Turner St
- 3118 24 Cecil b Moore Ave
- 2348 Turner St
- 2118 W Oxford St
- 2233 Cecil b Moore Ave
- 2108-10 Ridge Ave
- 1716 N 23rd St
- 2411 Cecil b Moore Ave
- 1720 N Bonsall St
- 1722 N Bonsall St
- 1724 N Bonsall St
- 1712 N 24th St
- 1736 N Bonsall St
- 2417 Cecil b Moore Ave
- 1751 N 23rd St
- 1730 N Judson St
- 2036-40 Cecil b Moore Ave
- 2443 Nicholas St
- 2224 W Montgomery Ave
- 2154 Ridge Ave Unit 3
- 2154 Ridge Ave Unit 2
- 2153 Ridge Ave
- 1704 N 22nd St Unit 2
- 1712 N 22nd St Unit 1
- 2408 Cecil b Moore Ave Unit 2
- 1737 N 23rd St Unit 5A
- 1737 N 23rd St Unit 2
- 1737 N 23rd St Unit 3
- 2417 W Jefferson St Unit 2
- 1753 N Croskey St
- 2442 Nicholas St
- 2447 Turner St
- 1729 N 24th St Unit B
- 2031 W Oxford St
- 2031 W Oxford St
- 2031 W Oxford St
- 2028 W Oxford St
- 2405 Ridge Ave Unit 3
- 2405 Ridge Ave Unit 2
