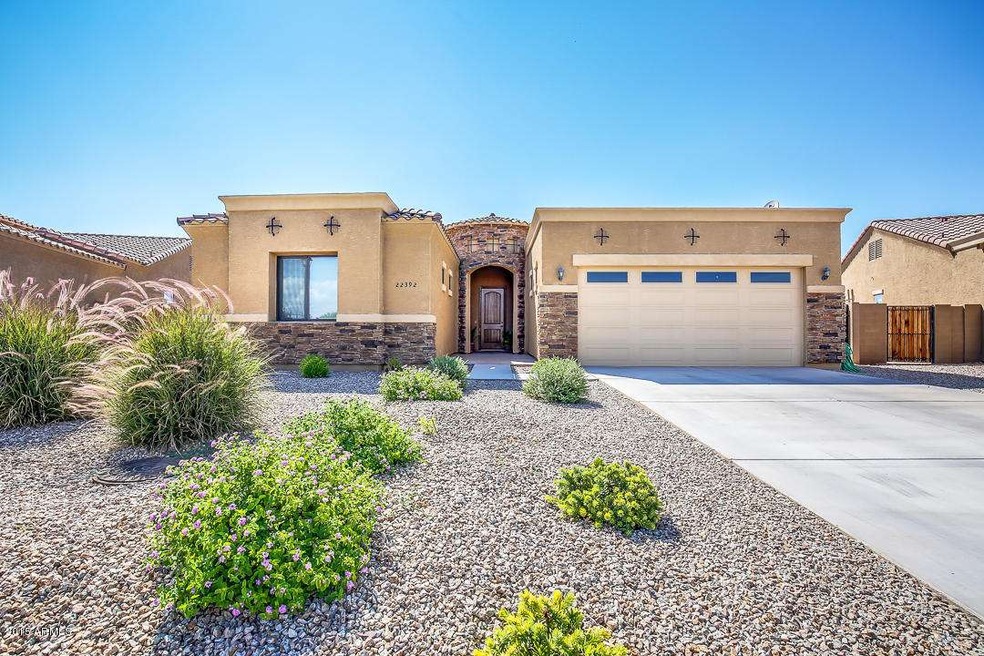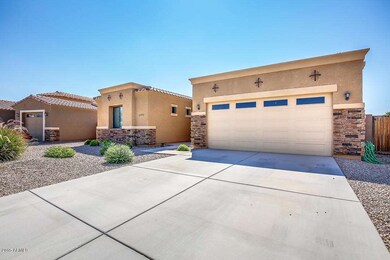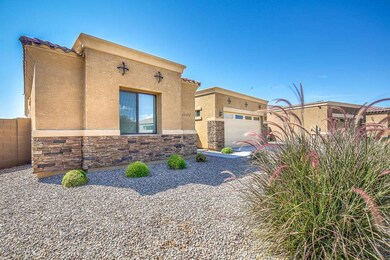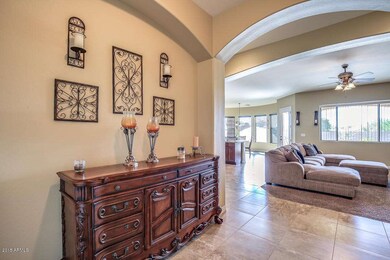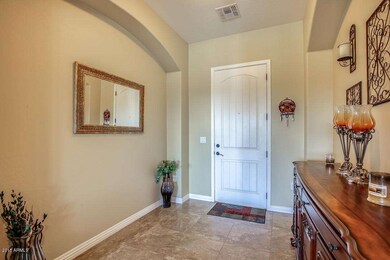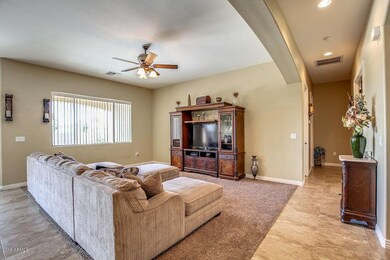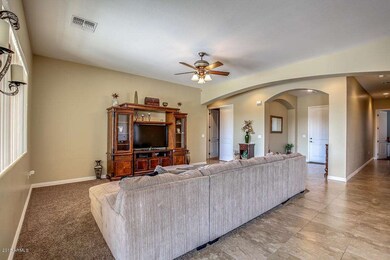
22392 S 215th St Queen Creek, AZ 85142
The Villages at Queen Creek NeighborhoodHighlights
- Golf Course Community
- Fitness Center
- Granite Countertops
- Frances Brandon-Pickett Elementary School Rated A
- Clubhouse
- Community Pool
About This Home
As of June 2021Back from SOLD! Buyer could not perform so this beautiful, upgraded 4 bed, 2.5 bath home in Villages at Queen Creek GOLF community is available again. Enter through the large foyer into relaxing living room area and take in the view from all the windows. The eat in kitchen boasts granite counters, center island sink, breakfast bar, stainless steel appliances, walk in pantry and plenty of room for guests. Master bedroom retreat offers private updated bath featuring granite double sinks, garden tub, gas tiled shower and large walk in closet. Entertain family and friends in the park like backyard that offers extended covered patio, large grassy area for pets and trees that will offer shade in years to come. Home is within walking distance from golf course & club house and minutes away from Queen Creek Marketplace that offers shopping, restaurants, Movie Theater and tons of upcoming developments.
Last Agent to Sell the Property
Keller Williams Integrity First License #SA582764000 Listed on: 08/27/2015

Home Details
Home Type
- Single Family
Est. Annual Taxes
- $2,108
Year Built
- Built in 2013
Lot Details
- 0.25 Acre Lot
- Desert faces the front and back of the property
- Block Wall Fence
- Front and Back Yard Sprinklers
- Grass Covered Lot
HOA Fees
- $92 Monthly HOA Fees
Parking
- 2 Car Garage
- Garage Door Opener
Home Design
- Wood Frame Construction
- Tile Roof
- Stucco
Interior Spaces
- 2,419 Sq Ft Home
- 1-Story Property
- Ceiling height of 9 feet or more
- Double Pane Windows
Kitchen
- Eat-In Kitchen
- Breakfast Bar
- Built-In Microwave
- Kitchen Island
- Granite Countertops
Flooring
- Carpet
- Tile
Bedrooms and Bathrooms
- 4 Bedrooms
- Primary Bathroom is a Full Bathroom
- 2.5 Bathrooms
- Dual Vanity Sinks in Primary Bathroom
- Bathtub With Separate Shower Stall
Outdoor Features
- Covered Patio or Porch
- Playground
Schools
- Queen Creek Elementary School
- Queen Creek Middle School
- Queen Creek High School
Utilities
- Refrigerated Cooling System
- Heating Available
- Water Softener
- High Speed Internet
- Cable TV Available
Listing and Financial Details
- Tax Lot 12
- Assessor Parcel Number 304-66-758
Community Details
Overview
- Association fees include ground maintenance
- The Villages At Qc Association, Phone Number (480) 704-2900
- Built by WTD HOMES & DESIGN
- Villages At Queen Creek Parcel 2 Subdivision
Amenities
- Clubhouse
- Recreation Room
Recreation
- Golf Course Community
- Tennis Courts
- Community Playground
- Fitness Center
- Community Pool
- Bike Trail
Ownership History
Purchase Details
Home Financials for this Owner
Home Financials are based on the most recent Mortgage that was taken out on this home.Purchase Details
Home Financials for this Owner
Home Financials are based on the most recent Mortgage that was taken out on this home.Purchase Details
Home Financials for this Owner
Home Financials are based on the most recent Mortgage that was taken out on this home.Purchase Details
Home Financials for this Owner
Home Financials are based on the most recent Mortgage that was taken out on this home.Purchase Details
Home Financials for this Owner
Home Financials are based on the most recent Mortgage that was taken out on this home.Similar Homes in Queen Creek, AZ
Home Values in the Area
Average Home Value in this Area
Purchase History
| Date | Type | Sale Price | Title Company |
|---|---|---|---|
| Warranty Deed | $510,000 | First Arizona Title Agency | |
| Interfamily Deed Transfer | -- | Grand Canyon Title Agency | |
| Warranty Deed | $291,500 | Grand Canyon Title Agency | |
| Interfamily Deed Transfer | -- | Pioneer Title Agency Inc | |
| Warranty Deed | $250,000 | Pioneer Title Agency Inc | |
| Warranty Deed | -- | Pioneer Title Agency Inc |
Mortgage History
| Date | Status | Loan Amount | Loan Type |
|---|---|---|---|
| Open | $408,000 | New Conventional | |
| Previous Owner | $32,000 | Stand Alone Second | |
| Previous Owner | $275,742 | FHA | |
| Previous Owner | $245,471 | FHA | |
| Previous Owner | $245,471 | FHA | |
| Previous Owner | $825,000 | Purchase Money Mortgage | |
| Previous Owner | $825,000 | Stand Alone Refi Refinance Of Original Loan |
Property History
| Date | Event | Price | Change | Sq Ft Price |
|---|---|---|---|---|
| 06/01/2021 06/01/21 | Sold | $510,000 | +4.1% | $211 / Sq Ft |
| 05/03/2021 05/03/21 | For Sale | $490,000 | +68.1% | $203 / Sq Ft |
| 05/18/2016 05/18/16 | Sold | $291,500 | -1.2% | $121 / Sq Ft |
| 04/04/2016 04/04/16 | Pending | -- | -- | -- |
| 03/31/2016 03/31/16 | Price Changed | $294,900 | 0.0% | $122 / Sq Ft |
| 03/05/2016 03/05/16 | For Sale | $295,000 | +1.2% | $122 / Sq Ft |
| 01/24/2016 01/24/16 | Off Market | $291,500 | -- | -- |
| 01/22/2016 01/22/16 | Pending | -- | -- | -- |
| 01/05/2016 01/05/16 | Price Changed | $295,000 | -0.8% | $122 / Sq Ft |
| 11/25/2015 11/25/15 | Price Changed | $297,500 | -0.5% | $123 / Sq Ft |
| 10/08/2015 10/08/15 | Price Changed | $299,000 | -3.5% | $124 / Sq Ft |
| 08/27/2015 08/27/15 | For Sale | $310,000 | +24.0% | $128 / Sq Ft |
| 08/08/2013 08/08/13 | Sold | $250,000 | 0.0% | $100 / Sq Ft |
| 04/13/2013 04/13/13 | Pending | -- | -- | -- |
| 03/15/2013 03/15/13 | For Sale | $249,900 | -- | $100 / Sq Ft |
Tax History Compared to Growth
Tax History
| Year | Tax Paid | Tax Assessment Tax Assessment Total Assessment is a certain percentage of the fair market value that is determined by local assessors to be the total taxable value of land and additions on the property. | Land | Improvement |
|---|---|---|---|---|
| 2025 | $3,005 | $33,170 | -- | -- |
| 2024 | $3,077 | $31,590 | -- | -- |
| 2023 | $3,077 | $43,810 | $8,760 | $35,050 |
| 2022 | $2,975 | $34,000 | $6,800 | $27,200 |
| 2021 | $3,055 | $32,550 | $6,510 | $26,040 |
| 2020 | $2,957 | $27,670 | $5,530 | $22,140 |
| 2019 | $2,867 | $26,420 | $5,280 | $21,140 |
| 2018 | $2,758 | $24,870 | $4,970 | $19,900 |
| 2017 | $2,614 | $23,560 | $4,710 | $18,850 |
| 2016 | $2,600 | $23,730 | $4,740 | $18,990 |
| 2015 | $2,104 | $23,750 | $4,750 | $19,000 |
Agents Affiliated with this Home
-

Seller's Agent in 2021
Elizabeth Muehlhausen
Compass
(480) 788-2766
1 in this area
83 Total Sales
-
T
Seller Co-Listing Agent in 2021
Timothy Muehlhausen
Compass
(602) 714-7000
1 in this area
30 Total Sales
-

Buyer's Agent in 2021
Kimberli Edington
Compass
(480) 415-0858
1 in this area
12 Total Sales
-

Buyer Co-Listing Agent in 2021
Karen Pokorney
Compass
(602) 686-6464
1 in this area
118 Total Sales
-

Seller's Agent in 2016
Evangelina Madrigal
Keller Williams Integrity First
(480) 294-4708
117 Total Sales
-
L
Buyer's Agent in 2016
Liz Krish
West USA Realty
57 Total Sales
Map
Source: Arizona Regional Multiple Listing Service (ARMLS)
MLS Number: 5326540
APN: 304-66-758
- 22301 S 214th St
- 21362 E Puesta Del Sol
- 22609 S 214th Way
- 21433 E Ocotillo Rd
- 18138 E Creosote Ln
- 18130 E Creosote Ln
- 21401 E Creosote Ln
- 21243 E Stone Crest Dr
- 21240 E Puesta Del Sol
- 21938 S 215th St
- 22701 S 212th St
- 21182 E Stonecrest Dr
- 21752 E Estrella Rd
- 22736 S 212th St
- 21223 E Vía Del Palo
- 21720 E Domingo Rd
- 21160 E Avenida Del Valle --
- 21128 E Munoz Dr
- 21303 E Estrella Rd
- 23077 S 214th St
