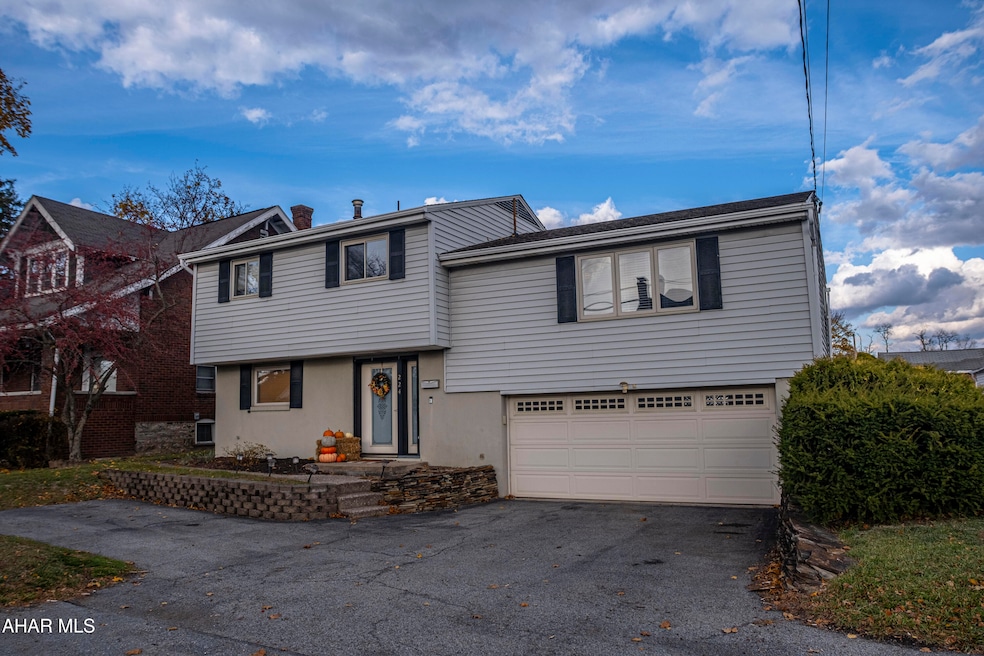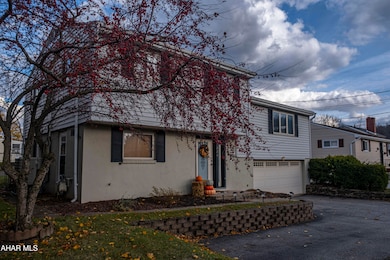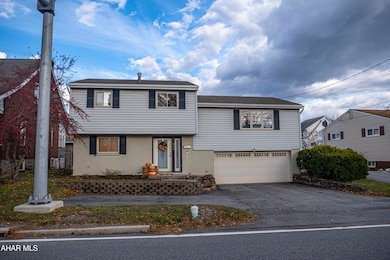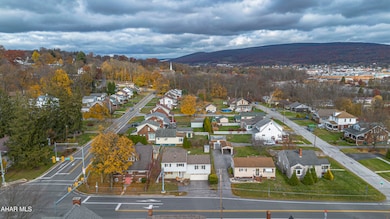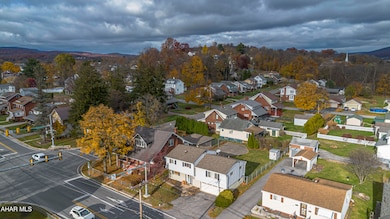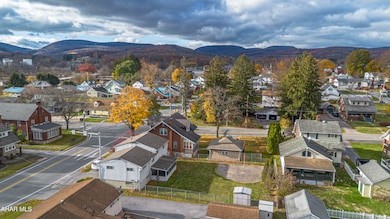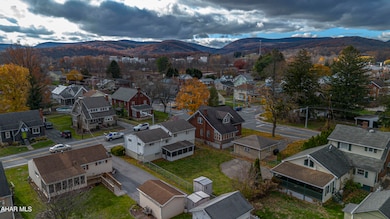224-26 58th St Altoona, PA 16602
Estimated payment $1,124/month
Highlights
- Very Popular Property
- No HOA
- Eat-In Kitchen
- Raised Ranch Architecture
- Covered Patio or Porch
- Bathroom on Main Level
About This Home
Welcome to this inviting raised-ranch, multi-level home in Altoona, offering a spacious layout and a convenient location close to restaurants, shops, and everyday amenities. The main level features a warm and welcoming flow with attractive wood-look flooring throughout the living room, dining room, and updated kitchen with included appliances. Three comfortable bedrooms and 1.5 baths provide practical living space, while the split-level design offers great separation and flexibility for daily life.
A highlight of the home is the screened-in back porch and sunroom, a relaxing space perfect for enjoying morning coffee, casual meals, or quiet downtime. The level, fenced yard adds even more usable outdoor space. Additional features include central air, natural gas hot water heat, a wide driveway, and a spacious 2-car garage with excellent parking and storage. This well-loved home is move-in ready and perfectly positioned for comfort and convenience in Altoona.
Home Details
Home Type
- Single Family
Est. Annual Taxes
- $2,166
Year Built
- Built in 1966
Lot Details
- 7,405 Sq Ft Lot
- Gated Home
- Back Yard Fenced
- Chain Link Fence
- Level Lot
Parking
- 2 Car Garage
- Garage Door Opener
- Driveway
Home Design
- Raised Ranch Architecture
- Shingle Roof
- Vinyl Siding
- Concrete Perimeter Foundation
Interior Spaces
- 1,604 Sq Ft Home
- Multi-Level Property
- Ceiling Fan
- Insulated Windows
- Finished Basement
- Walk-Out Basement
- Unfinished Attic
Kitchen
- Eat-In Kitchen
- Oven
- Range
- Microwave
- Freezer
- Dishwasher
Flooring
- Carpet
- Linoleum
- Laminate
Bedrooms and Bathrooms
- 3 Bedrooms
- Bathroom on Main Level
Laundry
- Dryer
- Washer
Outdoor Features
- Covered Patio or Porch
- Exterior Lighting
- Shed
Utilities
- Central Air
- Heating System Uses Natural Gas
- Baseboard Heating
- Hot Water Heating System
- Cable TV Available
Community Details
- No Home Owners Association
- Eldorado Subdivision
Listing and Financial Details
- Assessor Parcel Number 01.14-18..-003.00-000
Map
Home Values in the Area
Average Home Value in this Area
Tax History
| Year | Tax Paid | Tax Assessment Tax Assessment Total Assessment is a certain percentage of the fair market value that is determined by local assessors to be the total taxable value of land and additions on the property. | Land | Improvement |
|---|---|---|---|---|
| 2025 | $2,323 | $121,600 | $15,200 | $106,400 |
| 2024 | $2,055 | $121,600 | $15,200 | $106,400 |
| 2023 | $1,904 | $121,600 | $15,200 | $106,400 |
| 2022 | $1,876 | $121,600 | $15,200 | $106,400 |
| 2021 | $1,876 | $121,600 | $15,200 | $106,400 |
| 2020 | $1,874 | $121,600 | $15,200 | $106,400 |
| 2019 | $1,831 | $121,600 | $15,200 | $106,400 |
| 2018 | $1,779 | $121,600 | $15,200 | $106,400 |
| 2017 | $7,693 | $121,600 | $15,200 | $106,400 |
| 2016 | $517 | $16,150 | $1,500 | $14,650 |
| 2015 | $517 | $16,150 | $1,500 | $14,650 |
| 2014 | $517 | $16,150 | $1,500 | $14,650 |
Property History
| Date | Event | Price | List to Sale | Price per Sq Ft |
|---|---|---|---|---|
| 11/11/2025 11/11/25 | For Sale | $179,500 | -- | $112 / Sq Ft |
Purchase History
| Date | Type | Sale Price | Title Company |
|---|---|---|---|
| Deed | -- | Highland Closing | |
| Deed | $149,000 | Highland Closing Company | |
| Interfamily Deed Transfer | -- | None Available | |
| Interfamily Deed Transfer | -- | None Available |
Mortgage History
| Date | Status | Loan Amount | Loan Type |
|---|---|---|---|
| Open | $133,125 | New Conventional | |
| Previous Owner | $141,550 | New Conventional |
Source: Allegheny Highland Association of REALTORS®
MLS Number: 78911
APN: 01-01360990
- 5518-5520 5th Ave
- 326 Peachwood Dr
- 1123 Cottonwood Dr
- 415 Orangewood Dr
- 5418 5th Ave
- 407 Orangewood Dr
- 1163 Cottonwood Dr Unit Lot 84
- 811 Short Dr
- 702 Maplewood Dr
- 1031 Rosewood Dr
- 158 Brookwood Dr
- - Goods Ln
- 5601 Eldorado Ave
- 813 58th St
- 703 Ruskin Dr
- 5017 Highland Park Ave Unit 19
- 201 52nd St
- 5813 Beale Ave Unit 15
- 516 49th St
- 4607 Lyndale Rd
- 101 41st St Unit 4
- 3925 Burgoon Rd
- 1201 S 27th St
- 1143 Frankstown Rd
- 2730 6th Ave Unit 3
- 2020 7th Ave
- 517 18th St
- 517 18th St
- 517 18th St
- 844 5th Ave
- 1915 11th Ave Unit 2
- 1416 3rd Ave
- 509 Baldwin Ln
- 312 Wayne St Unit 312 Wayne Street
- 306 Blair St
- 405 Blossom Dr
- 1408 3rd Ave
- 1408 3rd Ave
- 1406 11th Ave Unit 1
- 1316 11th Ave Unit 2nd Floor Rear
