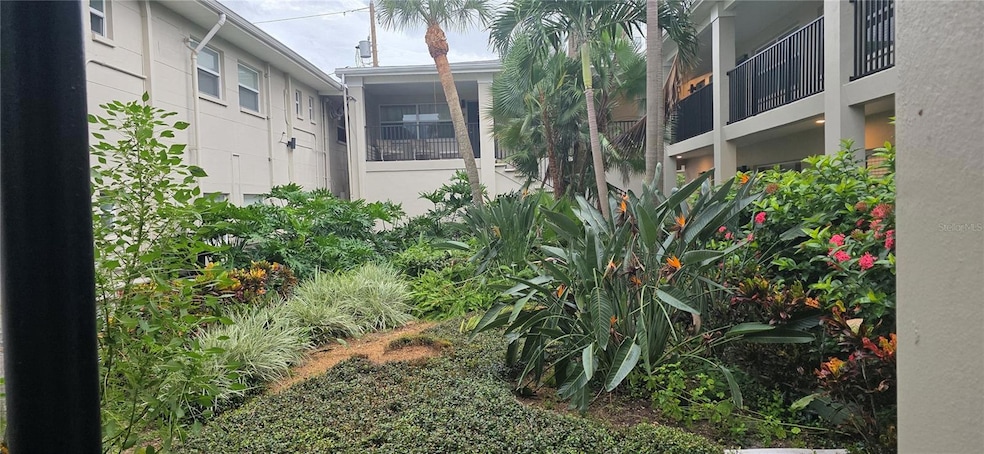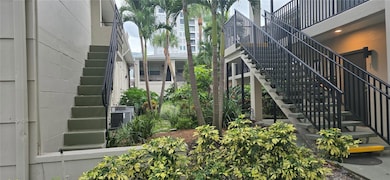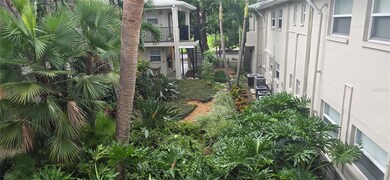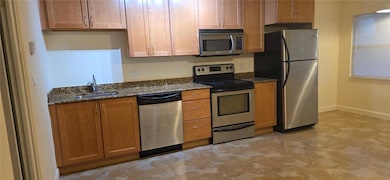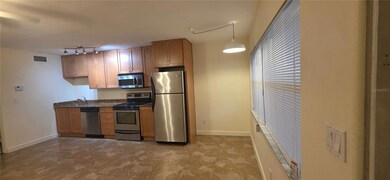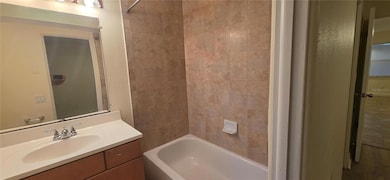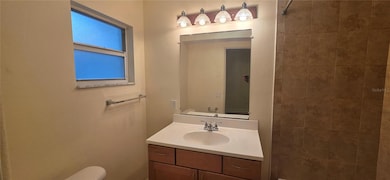The Siena Downtown Condominium 224 6th Ave N Unit 11 Saint Petersburg, FL 33701
Old Northeast NeighborhoodHighlights
- 0.6 Acre Lot
- Great Room
- Ceramic Tile Flooring
- St. Petersburg High School Rated A
- Laundry Room
- 3-minute walk to Historic Round Lake Park
About This Home
Live in the heart of vibrant Downtown St. Petersburg, where entertainment, dining, and culture are just steps away. Enjoy movie theaters, live performances, museums, waterfront parks, and an endless array of restaurants—all nearby.
This desirable second-floor 1-bedroom, 1-bath unit is surrounded by lush landscaping and features a modern kitchen equipped with a full suite of stainless-steel appliances, including a refrigerator with icemaker, electric stove, built-in microwave, and full-sized dishwasher. Solid wood cabinets and granite countertops add both style and functionality.
The open floor plan offers tile flooring in the main living area and warm wood flooring in the bedroom. A spacious walk-in closet provides ample storage, while ceiling fans in both the living room and bedroom enhance comfort. The bathroom has been upgraded with stylish fixtures and tile. The entire unit is framed by newer central AC and heat for year-round climate control.
On-site laundry facilities add everyday convenience, making this home as practical as it is charming.
Rex Rentals & Realty, Inc. is not the management company for this property.
Listing Agent
REX RENTALS & REALTY INC Brokerage Phone: 727-867-3767 License #418034 Listed on: 11/23/2025
Property Details
Home Type
- Apartment
Est. Annual Taxes
- $3,333
Year Built
- Built in 1964
Home Design
- Bi-Level Home
Interior Spaces
- 498 Sq Ft Home
- Ceiling Fan
- Great Room
- Laundry Room
Kitchen
- Range with Range Hood
- Microwave
- Dishwasher
Flooring
- Carpet
- Ceramic Tile
Bedrooms and Bathrooms
- 1 Bedroom
- 1 Full Bathroom
Schools
- North Shore Elementary School
- John Hopkins Middle School
- St. Petersburg High School
Additional Features
- 0.6 Acre Lot
- Central Heating and Cooling System
Listing and Financial Details
- Residential Lease
- Property Available on 11/22/25
- The owner pays for sewer, trash collection, water
- $50 Application Fee
- Assessor Parcel Number 18-31-17-81884-224-0110
Community Details
Overview
- Property has a Home Owners Association
- Siena Downtown Condo The Subdivision
Amenities
- Laundry Facilities
Pet Policy
- No Pets Allowed
Map
About The Siena Downtown Condominium
Source: Stellar MLS
MLS Number: TB8450700
APN: 18-31-17-81884-224-0110
- 210 6th Ave N Unit 9
- 145 5th Ave N
- 611 2nd St N
- 220 7th Ave N
- 226 5th Ave N Unit 1406
- 226 5th Ave N Unit 1106
- 226 5th Ave N Unit 1403
- 226 5th Ave N Unit 605
- 226 5th Ave N Unit 603
- 226 5th Ave N Unit 706
- 127 6th Ave N
- 123 5th Ave N
- 254 7th Ave N
- 135 6th Ave N
- 103 5th Ave N
- 237 7th Ave N Unit 2
- 747 2nd St N
- 310 8th Ave N
- 350 2nd St N Unit 6
- 105 4th Ave NE Unit 220
- 616 2nd St N Unit 5
- 533 2nd St N
- 524 3rd St N Unit B
- 132 8th Ave N Unit 2
- 310 8th Ave N
- 125 5th Ave NE Unit 270
- 105 4th Ave NE Unit 329
- 105 4th Ave NE Unit 418
- 235 3rd Ave N Unit ID1051007P
- 832 1st St N
- 209 9th Ave N
- 901 3rd St N Unit 2
- 512 Dartmoor St N
- 333 9th Ave N Unit A
- 266 7th Ave NE
- 300 Beach Dr NE Unit 1504
- 300 Beach Dr NE Unit 1604
- 622 Earle Ave N
- 819 6th St N Unit 3
- 235 10th Ave NE
