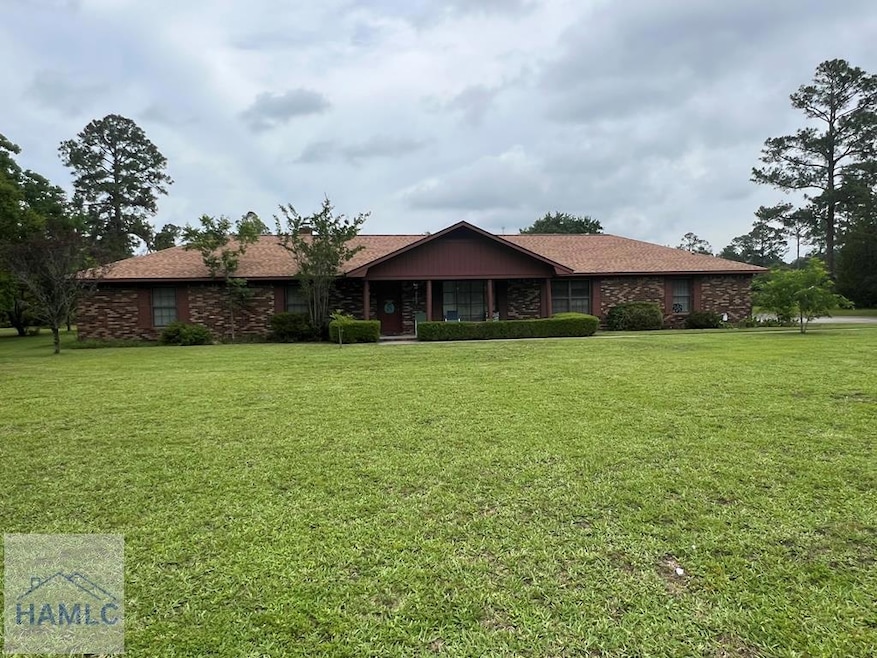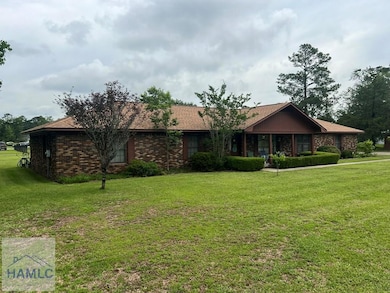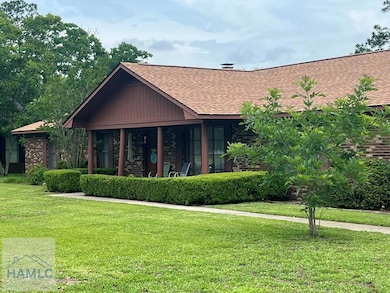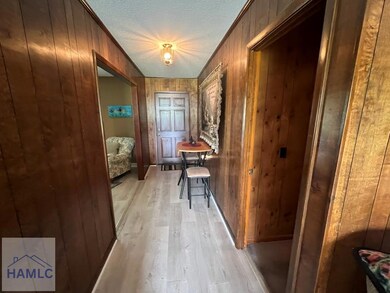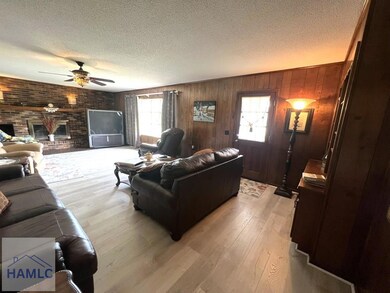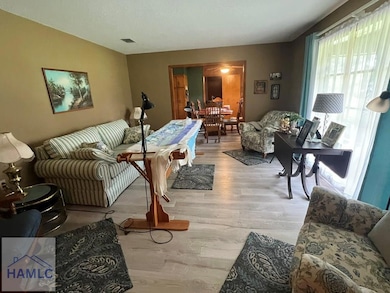Estimated payment $1,587/month
Highlights
- No HOA
- Porch
- Brick or Stone Mason
- Separate Outdoor Workshop
- 1 Car Attached Garage
- Paneling
About This Home
This well maintained 3 bedroom, 2 bath brick home has only had 1 owner! Custom built in 1979 with 2100 square feet heated and situated on a beautiful 0.65-acre lot in the established Wayne Terrace Subdivision. The roomy kitchen has lots of cabinet space, stainless appliances, and views of the front and back yards! If extra space is what you're looking for than this is a must see with the living room at the front of the house and a den with brick fireplace and doorway leading to the back patio! Other exterior features include a new roof in 2025, irrigation system on shallow well, AND a spacious 24x24 detached shop/garage with electricity and work benches! This home has been well loved and ready to pass on to another loving owner!
Listing Agent
Kelli Lamb
Parker Insurance And Realty Brokerage Phone: 9124279345 License #271245 Listed on: 06/02/2025
Home Details
Home Type
- Single Family
Year Built
- 1979
Lot Details
- 0.65 Acre Lot
- Irrigation
Home Design
- Brick or Stone Mason
- Slab Foundation
- Wood Frame Construction
- Shingle Roof
Interior Spaces
- 2,100 Sq Ft Home
- 1-Story Property
- Paneling
- Sheet Rock Walls or Ceilings
- Ceiling Fan
- Wood Burning Fireplace
- Living Room with Fireplace
- Combination Kitchen and Dining Room
- Fire and Smoke Detector
Kitchen
- Electric Oven
- Dishwasher
Flooring
- Carpet
- Laminate
Bedrooms and Bathrooms
- 3 Bedrooms
- Walk-In Closet
- 2 Full Bathrooms
Laundry
- Dryer
- Washer
Parking
- 1 Car Attached Garage
- 1 Carport Space
- Driveway
- Open Parking
Eco-Friendly Details
- Energy-Efficient Insulation
Outdoor Features
- Patio
- Separate Outdoor Workshop
- Outdoor Storage
- Outbuilding
- Porch
Schools
- Jesup Elementary School
- Martha Puckett Middle School
- Wayne County High School
Utilities
- Cooling Available
- Heat Pump System
- Well
- Electric Water Heater
- Satellite Dish
- Cable TV Available
Community Details
- No Home Owners Association
- Wayne Terrace Subdivision
Listing and Financial Details
- Assessor Parcel Number 86C100
Map
Home Values in the Area
Average Home Value in this Area
Tax History
| Year | Tax Paid | Tax Assessment Tax Assessment Total Assessment is a certain percentage of the fair market value that is determined by local assessors to be the total taxable value of land and additions on the property. | Land | Improvement |
|---|---|---|---|---|
| 2024 | -- | $91,208 | $6,000 | $85,208 |
| 2023 | $3,226 | $91,208 | $6,000 | $85,208 |
| 2022 | $2,294 | $64,861 | $6,000 | $58,861 |
| 2021 | $2,294 | $64,861 | $6,000 | $58,861 |
| 2020 | $2,294 | $64,861 | $6,000 | $58,861 |
| 2019 | $2,294 | $64,861 | $6,000 | $58,861 |
| 2018 | $0 | $64,861 | $6,000 | $58,861 |
| 2017 | $2,294 | $64,861 | $6,000 | $58,861 |
| 2016 | -- | $64,861 | $6,000 | $58,861 |
| 2014 | -- | $64,861 | $6,000 | $58,861 |
| 2013 | -- | $64,860 | $6,000 | $58,860 |
Property History
| Date | Event | Price | List to Sale | Price per Sq Ft | Prior Sale |
|---|---|---|---|---|---|
| 10/16/2025 10/16/25 | Sold | $250,000 | 0.0% | $119 / Sq Ft | View Prior Sale |
| 09/17/2025 09/17/25 | Pending | -- | -- | -- | |
| 09/12/2025 09/12/25 | Price Changed | $250,000 | -10.7% | $119 / Sq Ft | |
| 06/01/2025 06/01/25 | For Sale | $279,900 | -- | $133 / Sq Ft |
Purchase History
| Date | Type | Sale Price | Title Company |
|---|---|---|---|
| Warranty Deed | $250,000 | -- | |
| Quit Claim Deed | -- | -- | |
| Deed | -- | -- | |
| Deed | -- | -- | |
| Deed | -- | -- | |
| Deed | -- | -- | |
| Deed | $6,000 | -- |
Source: Hinesville Area Board of REALTORS®
MLS Number: 160747
APN: 86C-100
- 118 Charlton St
- 113 Tift St
- 168 Pierce St
- 1361 Joey Williamson Rd Jesup Ga
- 100 Morgan Dr
- 989 Sunset Blvd
- 1361 Joey Williamson Rd
- 153 Drennon Dr
- 124 Drennon Dr
- TRACT 1 Sunset Blvd
- 00 Sunset Blvd
- 0 Sunset Blvd
- TRACT 2 Sunset Blvd
- 0 Bay Acres Rd Unit 159302
- 0 Bay Acres Rd Unit 10457722
- 0 Bay Acres Rd Unit 1651861
- 2388 Waycross Hwy
- 705 S 11th St
- 895 S 1st St
- 284 E Pine St
- 775 Catherine St
- 890 E Cherry St Unit 102
- 267 Rodman Rd
- 45 Logan Ct SE
- 110 Nobles Dr
- 221 Case Ln SE
- 235 Pine View Rd SE
- 335 Archie Way NE
- 86 Carson St NE
- 68 Lincoln Way NE
- 74 Quarter Horse Run NE
- 41 Thicket Rd
- 62 Whippoorwill Way NE
- 7 Upland Ct NE
- 452 Huntington Dr NE
- 1667 Arnall Dr
- 1712 Arnall Dr
- 11 Cherie Ln
