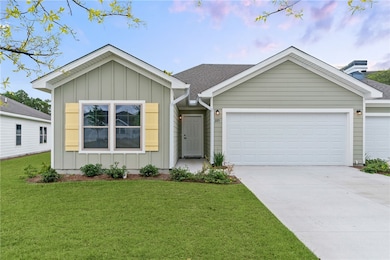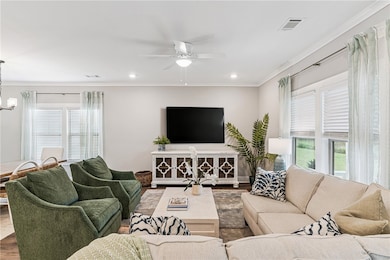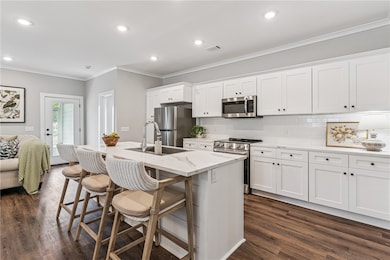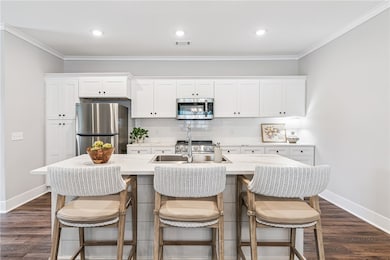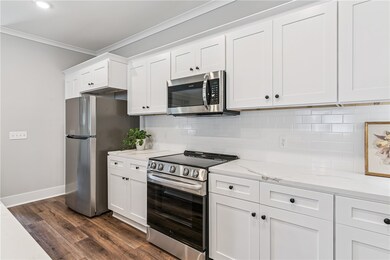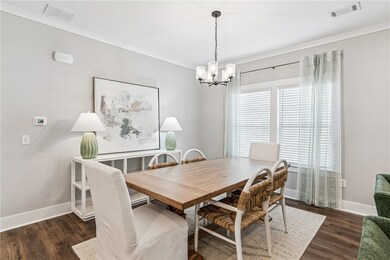224 Bottlebrush Walk Brunswick, GA 31525
Estimated payment $1,827/month
Highlights
- Fitness Center
- Craftsman Architecture
- Clubhouse
- New Construction
- Community Lake
- Community Pool
About This Home
Move-in Ready New Construction! Grant’s Ferry Cove is a lovely neighborhood situated by an expansive freshwater lake setting perfect for today’s discerning homeowner. This vibrant community pairs the ease of single-level design with the sophistication of modern finishes and the richness of resort-style amenities.
At its heart, a beautifully appointed clubhouse welcomes gatherings with a caterer’s kitchen, fitness center, TV lounge, and game room. Outdoors, residents can enjoy a sparkling pool, tennis, and two pickleball courts—all just steps from home.
Each residence showcases refined craftsmanship: open floor plans, luxury vinyl plank flooring, quartz countertops, stainless steel appliances, and soft-close shaker cabinetry. The great room flows seamlessly to a covered porch, creating effortless indoor-outdoor living. The primary suite serves as a private retreat with walk-in closet, spa-style bath, and double vanity, while two additional bedrooms and a two-car garage offer both space and convenience.
Centrally located near I-95, shopping, dining, medical facilities, and golf, Grant’s Ferry Cove offers quick access to the Golden Isles’ best amenities. The new Buc-ee’s, FLETC, and Brunswick Airport are within minutes, while Savannah and Jacksonville are just an hour’s drive away.
Visit our furnished model at 225 Bottlebrush Walk and experience Grant’s Ferry Cove for yourself. Take advantage of seller closing costs $10,000 OR rate-buy through our partnered lender. Call for details—of sellers Monthly Promotion. The time to embrace this lifestyle is now.
Home Details
Home Type
- Single Family
Year Built
- Built in 2024 | New Construction
Lot Details
- 5,358 Sq Ft Lot
- Zoning described as Multi-Family,Patio/Duplex,Residential
HOA Fees
- $123 Monthly HOA Fees
Parking
- 2 Car Attached Garage
- Garage Door Opener
Home Design
- Craftsman Architecture
- Patio Home
- Slab Foundation
- Fire Rated Drywall
- HardiePlank Type
Interior Spaces
- 1,704 Sq Ft Home
- Woodwork
- Crown Molding
- Ceiling Fan
- Vinyl Flooring
- Pull Down Stairs to Attic
- Laundry Room
Kitchen
- Oven
- Range
- Microwave
- Dishwasher
- Kitchen Island
- Disposal
Bedrooms and Bathrooms
- 3 Bedrooms
- 2 Full Bathrooms
Utilities
- Central Heating and Cooling System
- Heat Pump System
- Underground Utilities
Listing and Financial Details
- Home warranty included in the sale of the property
- Assessor Parcel Number 03-27737
Community Details
Overview
- $369 One-Time Secondary Association Fee
- Association fees include management, recreation facilities, reserve fund
- Grants Ferry Cove Association, Phone Number (912) 638-4590
- Association Management, Llc Association, Phone Number (912) 638-4590
- Built by Grants Ferry Development Group, LLC
- Grant's Ferry Cove Subdivision
- Community Lake
Amenities
- Community Barbecue Grill
- Picnic Area
- Clubhouse
Recreation
- Tennis Courts
- Fitness Center
- Community Pool
Map
Tax History
| Year | Tax Paid | Tax Assessment Tax Assessment Total Assessment is a certain percentage of the fair market value that is determined by local assessors to be the total taxable value of land and additions on the property. | Land | Improvement |
|---|---|---|---|---|
| 2025 | $1,952 | $77,840 | $10,400 | $67,440 |
| 2024 | $261 | $10,400 | $10,400 | $0 |
| 2023 | $256 | $10,400 | $10,400 | $0 |
| 2022 | $261 | $10,400 | $10,400 | $0 |
Property History
| Date | Event | Price | List to Sale | Price per Sq Ft |
|---|---|---|---|---|
| 08/29/2025 08/29/25 | For Sale | $299,990 | -- | $176 / Sq Ft |
Source: Golden Isles Association of REALTORS®
MLS Number: 1656379
APN: 03-27737
- 225 Bottlebrush Walk
- 215 Bottlebrush Walk
- 295 Bottlebrush Walk
- 297 Bottlebrush Walk
- 309 Bottlebrush Walk
- 303 Bottlebrush Walk
- 108 Bottlebrush Walk
- 15 Landings Rd
- 235 Victorian Lake Dr
- 108 Cargo Ln
- 117 Voyager Rd
- 18 Retreat Cir
- 518 Freedom Trail
- 157 Gallery Way
- 131 Gallery Way
- 189 Hardwood Forest Dr
- 110 Dekan Ave
- 147 Sweetwater Blvd
- 149 Sweetwater Blvd
- 177 Promise Ln
- 313 Bottlebrush Walk
- 311 Bottlebrush Walk
- 1062 Walker Point Way
- 212 Joshua Cir
- 167 Promise Landing
- 245 Fox Run Dr
- 245 Fox Run Dr Unit Myrtle
- 245 Fox Run Dr Unit Ginger
- 245 Fox Run Dr Unit Mint
- 259 Promise Ln
- 100 Walden Shores Dr
- 609 Bergen Woods Dr
- 12 Carrollton Dr
- 27 Duluth Dr
- 108 Amber Mill Cir
- 1008 Autumns Wood Cir E
- 38 Autumns Wood Dr
- 200 Elizabeth Dr W
- 159 Greencove Dr
- 104 Cottage Grove Rd
Ask me questions while you tour the home.

