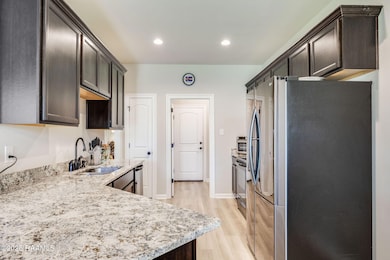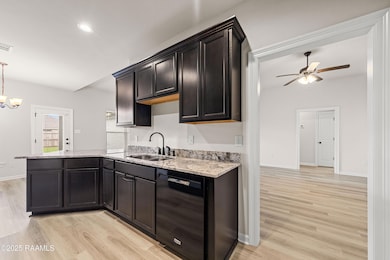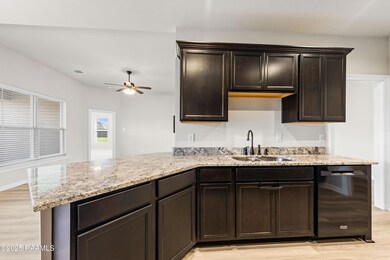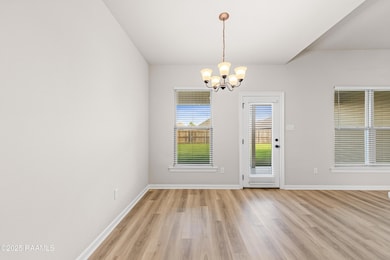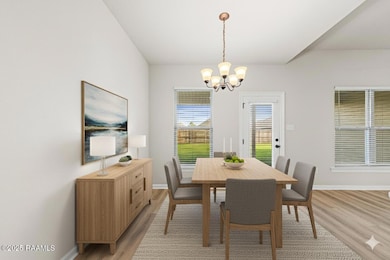224 Burndap Way Lafayette, LA 70507
Estimated payment $1,236/month
Highlights
- Traditional Architecture
- Granite Countertops
- Recreation Facilities
- Hildreth Elementary School Rated A
- Community Pool
- Covered Patio or Porch
About This Home
Better than new and built for comfort, this 4-year-old beauty has it all! With 3 spacious bedrooms, 2 full baths, and great recent upgrades, this one will check off all the boxes. Inside you'll love the flow of the luxury vinyl plank flooring throughout the main areas offering easy maintenance and easy on the eyes. The bedrooms are cozy and warm with soft carpet, making them the perfect place to unwind after a long day. Storage is not an issue with multiple spacious closets throughout including two separate walk-in closets in the primary bath! You'll appreciate the tankless gas water heater that keeps the hot water coming and helps keep energy bills down. Garage and back patio have been upgraded with a cement overlay that will last a lifetime! Window treatments? Done. Gutters? Installed. Where is the main water shut off? In the garage making it super convenient and quick to access in seconds. The fully fenced backyard offers privacy and peace of mind. And the neighborhood? It's loaded with amenities: a beautiful community pool, park, dog park, walking path, and stocked ponds for those lazy afternoons. And when it's time to hit the road, you're just minutes from I-10 and I-49--so whether you're commuting or just heading out for a weekend adventure, you're in a prime location. This home is dialed in and waiting for someone who wants the perfect mix of comfort, convenience, and community. Come see it for yourself today!
Home Details
Home Type
- Single Family
Est. Annual Taxes
- $100
Lot Details
- 6,098 Sq Ft Lot
- Lot Dimensions are 50 x 121.98 x 50 x 121.96
- Property is Fully Fenced
- Wood Fence
- Level Lot
HOA Fees
- $40 Monthly HOA Fees
Parking
- 2 Car Garage
- Open Parking
Home Design
- Traditional Architecture
- Brick Exterior Construction
- Slab Foundation
- Frame Construction
- Composition Roof
- Vinyl Siding
Interior Spaces
- 1,657 Sq Ft Home
- 1-Story Property
- Double Pane Windows
- Window Treatments
- Living Room
- Washer and Electric Dryer Hookup
Kitchen
- Stove
- Microwave
- Dishwasher
- Granite Countertops
- Disposal
Flooring
- Carpet
- Vinyl Plank
Bedrooms and Bathrooms
- 3 Bedrooms
- Dual Closets
- Walk-In Closet
- 2 Full Bathrooms
- Double Vanity
- Separate Shower
Outdoor Features
- Covered Patio or Porch
- Exterior Lighting
Schools
- Carencro Heights Elementary School
- Acadian Middle School
- Carencro High School
Utilities
- Central Heating and Cooling System
Listing and Financial Details
- Tax Lot 224
Community Details
Overview
- Built by DSLD
- Moss Bluff Subdivision
Recreation
- Recreation Facilities
- Community Playground
- Community Pool
Map
Home Values in the Area
Average Home Value in this Area
Tax History
| Year | Tax Paid | Tax Assessment Tax Assessment Total Assessment is a certain percentage of the fair market value that is determined by local assessors to be the total taxable value of land and additions on the property. | Land | Improvement |
|---|---|---|---|---|
| 2024 | $100 | $21,560 | $3,700 | $17,860 |
| 2023 | $100 | $19,009 | $3,700 | $15,309 |
| 2022 | $1,732 | $19,009 | $3,700 | $15,309 |
| 2021 | $338 | $3,700 | $3,700 | $0 |
| 2020 | $338 | $3,700 | $3,700 | $0 |
| 2019 | $322 | $3,700 | $3,700 | $0 |
Property History
| Date | Event | Price | List to Sale | Price per Sq Ft | Prior Sale |
|---|---|---|---|---|---|
| 11/03/2025 11/03/25 | Pending | -- | -- | -- | |
| 10/27/2025 10/27/25 | Price Changed | $225,000 | -4.3% | $136 / Sq Ft | |
| 10/13/2025 10/13/25 | Price Changed | $235,000 | -0.2% | $142 / Sq Ft | |
| 08/14/2025 08/14/25 | Price Changed | $235,500 | -1.5% | $142 / Sq Ft | |
| 07/10/2025 07/10/25 | For Sale | $239,000 | +1.7% | $144 / Sq Ft | |
| 01/12/2024 01/12/24 | Sold | -- | -- | -- | View Prior Sale |
| 12/20/2023 12/20/23 | Pending | -- | -- | -- | |
| 12/13/2023 12/13/23 | Price Changed | $235,000 | -1.7% | $142 / Sq Ft | |
| 11/23/2023 11/23/23 | Price Changed | $239,000 | -2.2% | $144 / Sq Ft | |
| 10/17/2023 10/17/23 | Price Changed | $244,500 | -1.4% | $148 / Sq Ft | |
| 07/27/2023 07/27/23 | For Sale | $247,900 | -- | $150 / Sq Ft |
Purchase History
| Date | Type | Sale Price | Title Company |
|---|---|---|---|
| Deed | $235,000 | None Listed On Document | |
| Cash Sale Deed | $201,780 | None Available |
Mortgage History
| Date | Status | Loan Amount | Loan Type |
|---|---|---|---|
| Open | $235,000 | New Conventional | |
| Previous Owner | $165,980 | New Conventional |
Source: REALTOR® Association of Acadiana
MLS Number: 2500001096
APN: 6165650
- 221 Burndap Way
- 527 Elwick Dr
- 526 Elwick Dr
- 512 Elwick Dr
- 532 Elwick Dr
- 105 Yonkers Dr
- 107 Yonkers Dr
- 106 Yonkers Dr
- 100 Yonkers Dr
- 108 Yonkers Dr
- 102 Yonkers Dr
- 501 Schooner Bay Dr
- 503 Schooner Bay Dr
- 510 Schooner Bay Dr
- 116 Shelmore St
- 112 Barnet Ct
- Landry Plan at Stable View
- 500 Schooner Bay Dr
- Justin Plan at Stable View
- Bellvue Plan at Stable View


