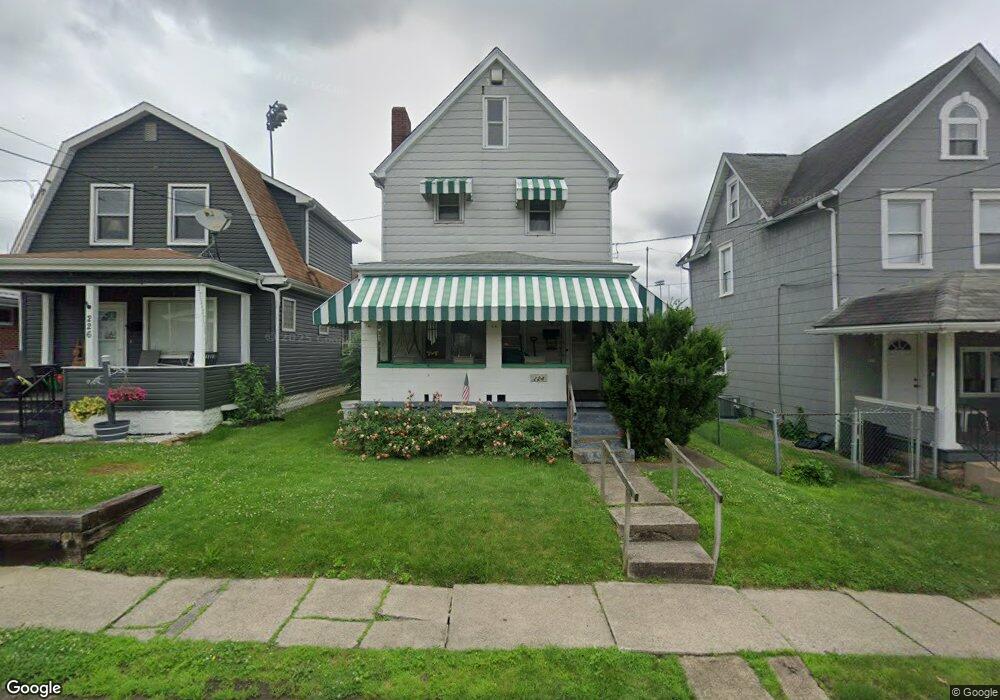224 Center St Springdale, PA 15144
Estimated Value: $131,000 - $173,000
2
Beds
2
Baths
1,170
Sq Ft
$123/Sq Ft
Est. Value
About This Home
This home is located at 224 Center St, Springdale, PA 15144 and is currently estimated at $143,796, approximately $122 per square foot. 224 Center St is a home located in Allegheny County with nearby schools including Acmetonia Primary School, Springdale Junior-Senior High School, and Mary Queen of Apostles School.
Ownership History
Date
Name
Owned For
Owner Type
Purchase Details
Closed on
Feb 14, 1997
Sold by
Kavalieratos Nick and Kavalieratos Calliope
Bought by
Palmiere Ellen M
Current Estimated Value
Purchase Details
Closed on
Jan 5, 1996
Sold by
Coon Eugene L and Mcnamara John M
Bought by
Kavalieratos Nick and Kavalieratos Calliope
Purchase Details
Closed on
Aug 5, 1994
Sold by
Gentile Nicholas James and Gentile Elaine M
Bought by
Gentile Elaine M
Create a Home Valuation Report for This Property
The Home Valuation Report is an in-depth analysis detailing your home's value as well as a comparison with similar homes in the area
Home Values in the Area
Average Home Value in this Area
Purchase History
| Date | Buyer | Sale Price | Title Company |
|---|---|---|---|
| Palmiere Ellen M | $51,000 | -- | |
| Kavalieratos Nick | $26,000 | -- | |
| Gentile Elaine M | -- | -- |
Source: Public Records
Tax History Compared to Growth
Tax History
| Year | Tax Paid | Tax Assessment Tax Assessment Total Assessment is a certain percentage of the fair market value that is determined by local assessors to be the total taxable value of land and additions on the property. | Land | Improvement |
|---|---|---|---|---|
| 2025 | $1,586 | $46,900 | $19,700 | $27,200 |
| 2024 | $1,586 | $46,900 | $19,700 | $27,200 |
| 2023 | $1,586 | $46,900 | $19,700 | $27,200 |
| 2022 | $1,586 | $46,900 | $19,700 | $27,200 |
| 2021 | $1,586 | $46,900 | $19,700 | $27,200 |
| 2020 | $1,586 | $46,900 | $19,700 | $27,200 |
| 2019 | $1,563 | $46,900 | $19,700 | $27,200 |
| 2018 | $222 | $46,900 | $19,700 | $27,200 |
| 2017 | $1,540 | $46,900 | $19,700 | $27,200 |
| 2016 | $222 | $46,900 | $19,700 | $27,200 |
| 2015 | $222 | $46,900 | $19,700 | $27,200 |
| 2014 | $1,481 | $46,900 | $19,700 | $27,200 |
Source: Public Records
Map
Nearby Homes
- 244 Center St
- 848 Pittsburgh St
- 134 James St
- 201 Walters Ln
- 223 Hoeveler St
- 246 Colfax St
- 349 Orchard St
- 365 Murtland St
- 534 Chestnut St
- 224 Butler St
- 231 Coxcomb Hill Rd Unit 2
- 231 Coxcomb Hill Rd Unit 10
- 148 Ligonier Ln
- 217 Sycamore Ridge Dr
- 112 Duquesne Blvd
- 211 Shady Ave
- 111 S Atlantic Ave
- 129 Bucknell St
- St. Sabina Plan at Oakmont Heights
- Avalon Plan at Oakmont Heights
