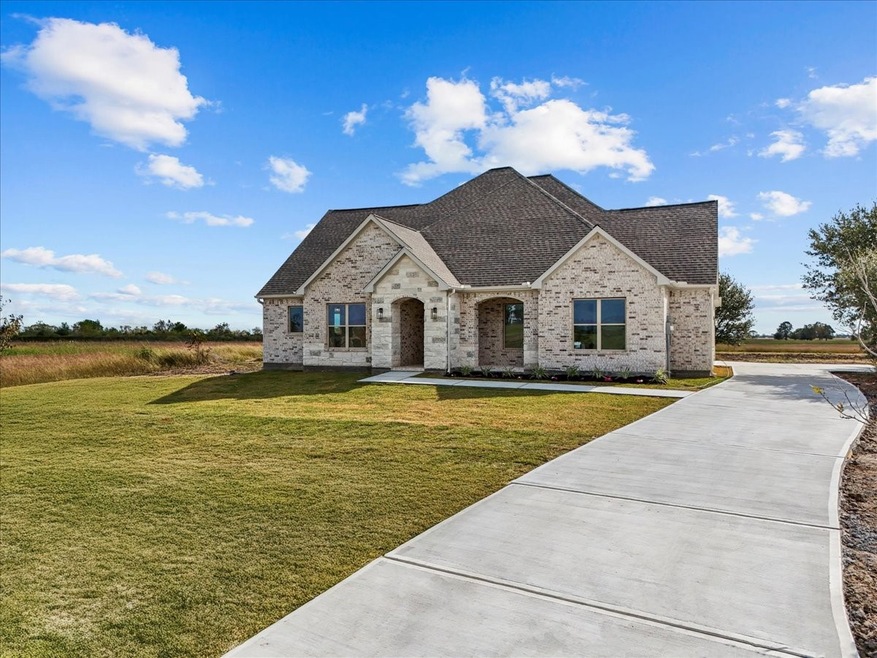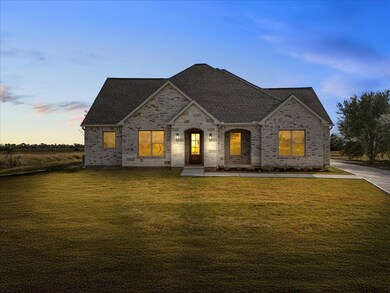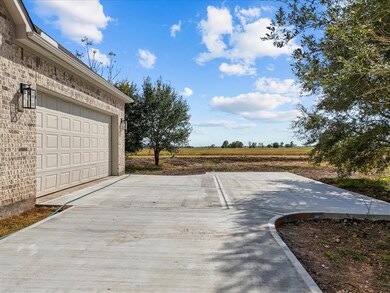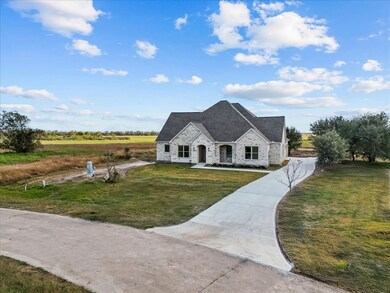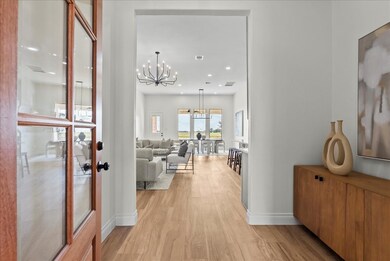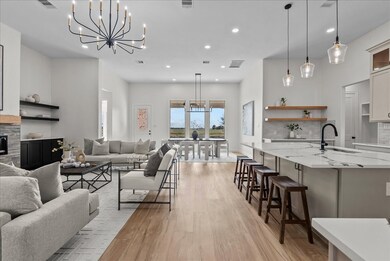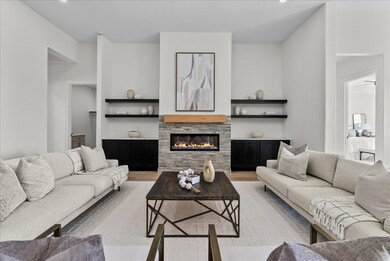224 Cripple Creek Ln Angleton, TX 77515
Estimated payment $2,964/month
Highlights
- New Construction
- Traditional Architecture
- Quartz Countertops
- Deck
- High Ceiling
- Community Pool
About This Home
This beautiful home offers 4 spacious bedrooms and 3 full baths, designed with an inviting open concept layout that highlights comfort and style. The main living, dining and kitchen areas showcase impressive 12' ceilings, creating an airy, expansive feel complemented with 8' interior doors throughout. The bright, modern kitchen features a large walk-in pantry, 8' island and a dedicated bar area with a mini fridge perfect for entertaining. The home sits on a generous lot with several trees, offering natural shade and a peaceful setting. With no back neighbors, you'll enjoy enhanced privacy and unobstructed views.
Home Details
Home Type
- Single Family
Est. Annual Taxes
- $410
Year Built
- Built in 2025 | New Construction
Lot Details
- 0.8 Acre Lot
- North Facing Home
HOA Fees
- $31 Monthly HOA Fees
Parking
- 2 Car Attached Garage
Home Design
- Traditional Architecture
- Brick Exterior Construction
- Slab Foundation
- Composition Roof
Interior Spaces
- 2,370 Sq Ft Home
- 1-Story Property
- High Ceiling
- Ceiling Fan
- Electric Fireplace
- Entrance Foyer
- Family Room Off Kitchen
- Living Room
- Dining Room
- Utility Room
- Washer and Electric Dryer Hookup
- Fire and Smoke Detector
Kitchen
- Breakfast Bar
- Walk-In Pantry
- Electric Oven
- Electric Range
- Microwave
- Dishwasher
- Kitchen Island
- Quartz Countertops
- Disposal
Flooring
- Vinyl Plank
- Vinyl
Bedrooms and Bathrooms
- 4 Bedrooms
- 3 Full Bathrooms
- Double Vanity
- Soaking Tub
- Bathtub with Shower
Outdoor Features
- Deck
- Patio
- Rear Porch
Schools
- West Columbia Elementary School
- West Brazos Junior High
- Columbia High School
Utilities
- Central Heating and Cooling System
- Aerobic Septic System
Community Details
Overview
- Association fees include clubhouse
- Bar X Ranch Poa, Phone Number (973) 345-2545
- Built by HM Construction, LLC
- Bar X Ranch Sec 13A 13B Subdivision
Recreation
- Community Pool
Map
Home Values in the Area
Average Home Value in this Area
Tax History
| Year | Tax Paid | Tax Assessment Tax Assessment Total Assessment is a certain percentage of the fair market value that is determined by local assessors to be the total taxable value of land and additions on the property. | Land | Improvement |
|---|---|---|---|---|
| 2025 | $492 | $29,600 | $29,600 | -- |
| 2023 | $492 | $47,360 | $47,360 | $0 |
| 2022 | $351 | $22,400 | $22,400 | $0 |
| 2021 | $72 | $4,320 | $4,320 | $0 |
| 2020 | $77 | $4,320 | $4,320 | $0 |
| 2019 | $60 | $3,200 | $3,200 | $0 |
| 2018 | $70 | $3,680 | $3,680 | $0 |
| 2017 | $62 | $3,200 | $3,200 | $0 |
| 2016 | $71 | $3,680 | $3,680 | $0 |
| 2015 | $63 | $3,200 | $3,200 | $0 |
| 2014 | $63 | $3,200 | $3,200 | $0 |
Property History
| Date | Event | Price | List to Sale | Price per Sq Ft | Prior Sale |
|---|---|---|---|---|---|
| 11/19/2025 11/19/25 | For Sale | $550,000 | +2100.0% | $232 / Sq Ft | |
| 04/29/2025 04/29/25 | Sold | -- | -- | -- | View Prior Sale |
| 04/02/2025 04/02/25 | Pending | -- | -- | -- | |
| 05/02/2024 05/02/24 | For Sale | $25,000 | -- | -- |
Purchase History
| Date | Type | Sale Price | Title Company |
|---|---|---|---|
| Warranty Deed | -- | Alamo Title Company | |
| Warranty Deed | -- | Alamo Title 01 | |
| Warranty Deed | -- | Stewart Title Company | |
| Special Warranty Deed | -- | -- |
Source: Houston Association of REALTORS®
MLS Number: 80162628
APN: 1546-2129-000
- 101 Trailblazer Dr
- Lot 75 Conestoga Trail
- 484 Conestoga Trail
- Lot 68 Conestoga Trail
- lot 71 Conestoga Trail
- 000 Colt Trail
- 137 Stampede Trail
- 79 Brahman Trail
- 330 Sandy Trail
- 0 Sandy Trail Unit 87428760
- Lot 128 Stampede Trail
- 447 Sunset Trail
- 489 Sunset Trail
- TBD Farm-To-market Road 971h
- Lot 21 Farm-To-market Road 971h
- 406 Sunset Trail
- 405 Cattle Drive Trail
- 526 Angus Trail
- 317 Wagon Wheel Trail
- 814 Sunset Trail
- 1420 Palomino Trail
- 413 Chuckwagon Trail
- 2236 Riveroaks Dr
- 227 N Austin Dr
- 252 Twin Lakes Blvd W
- 1814 Veranda Dr
- 210 Brazos St Unit 102
- 210 Brazos St Unit 202
- 201 2nd St
- 354 S Amherst Dr
- 1236 Laurel Loop
- 29723 County Road 25
- 225 S 13th St
- 406 Bowie St
- 733 W Live Oak St
- 310 E Texas St
- 521 E Jackson St Unit A
- 205 S Wilson St
- 405 Oak St Unit 203
- 604 W Peach St
