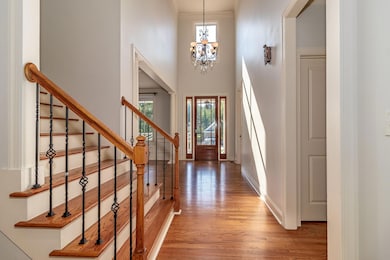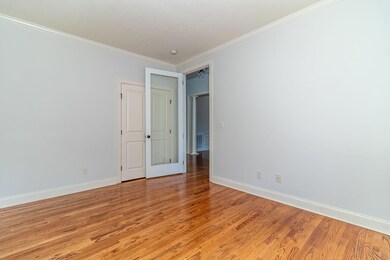
Highlights
- Main Floor Primary Bedroom
- 1 Fireplace
- Breakfast Room
- River Ridge Elementary School Rated A
- Home Office
- Laundry Room
About This Home
As of December 2024Welcome to this stunning custom-built River Island home, featuring 4 spacious bedrooms and a versatile office that can easily serve as a 5th bedroom or flex space. Located in a quiet cul-de-sac and originally crafted by the renowned Ernie Blackburn Builders, this home exudes quality craftsmanship and a thoughtfully designed floor plan.Step inside and be greeted by the warmth of hardwood floors throughout the main living areas. The home boasts elegant architectural details, particularly in the Dining Room and Family Room with fireplace, offering both charm and sophistication.The kitchen is a spacious, with plentiful cabinetry, gleaming granite countertops, stainless steel appliances, and a generous walk-in pantry. The adjacent cozy hearth room, complete with a fireplace, provides the perfect spot to relax or entertain, seamlessly flowing into the kitchen for easy living.The luxurious owner's suite features custom built-ins and a spacious walk-in closet, offering ample storage solutions. Upstairs, you'll find three additional bedrooms, two of which are exceptionally large, making them ideal retreats for family or guests. Each bedroom comes with its own private ensuite, ensuring comfort and privacy for all.Outside, the serene half acre, flat backyard is partially hedge-fenced for privacy and offers plenty of room for outdoor activities. The expansive deck is perfect for grilling, entertaining, or simply enjoying the tranquil surroundings. The large lot even provides space for a custom pool, offering a peaceful escape.Additional features include a well-equipped laundry room with a utility sink and cabinetry, and a double-car garage with extra storage and workspace. The cul-de-sac location provides a peaceful setting, free from through traffic.Living in River Island means enjoying an array of amenities, including scenic walking trails, two playgrounds, a clubhouse, riverside pool, kayak docks, a neighborhood garden, and abundant green space with winding paths. The community is conveniently located near premier golf courses, pickleball and tennis courts, and expansive county parks.Residents benefit from quick access to I-20, downtown Augusta, Augusta University, the medical district, and Fort Eisenhower. Award-winning Columbia County schools, a variety of locally-owned dining options, and nearby shopping further enhance the convenience of this sought-after location.With its impressive features, prime location, and Masters rental potential, this home presents a rare opportunity to enjoy a lifestyle of luxury, comfort, and contemporary elegance. Don't miss your chance to make this exceptional property your own!
Last Agent to Sell the Property
Blanchard & Calhoun - Evans License #361382 Listed on: 09/25/2024

Home Details
Home Type
- Single Family
Est. Annual Taxes
- $5,959
Year Built
- Built in 2007
Lot Details
- 0.49 Acre Lot
HOA Fees
- $125 Monthly HOA Fees
Home Design
- Brick Exterior Construction
Interior Spaces
- 3,528 Sq Ft Home
- 2-Story Property
- 1 Fireplace
- Family Room
- Breakfast Room
- Dining Room
- Home Office
- Laundry Room
Bedrooms and Bathrooms
- 5 Bedrooms
- Primary Bedroom on Main
Schools
- River Ridge Elementary School
- Stallings Island Middle School
- Lakeside High School
Community Details
- River Island Subdivision
Listing and Financial Details
- Assessor Parcel Number 081225
Ownership History
Purchase Details
Home Financials for this Owner
Home Financials are based on the most recent Mortgage that was taken out on this home.Purchase Details
Home Financials for this Owner
Home Financials are based on the most recent Mortgage that was taken out on this home.Purchase Details
Home Financials for this Owner
Home Financials are based on the most recent Mortgage that was taken out on this home.Similar Homes in the area
Home Values in the Area
Average Home Value in this Area
Purchase History
| Date | Type | Sale Price | Title Company |
|---|---|---|---|
| Warranty Deed | $650,000 | -- | |
| Warranty Deed | $480,000 | -- | |
| Deed | $60,000 | -- |
Mortgage History
| Date | Status | Loan Amount | Loan Type |
|---|---|---|---|
| Open | $520,000 | New Conventional | |
| Previous Owner | $480,000 | New Conventional | |
| Previous Owner | $287,250 | New Conventional | |
| Previous Owner | $270,000 | New Conventional | |
| Previous Owner | $317,000 | New Conventional | |
| Previous Owner | $40,000 | New Conventional | |
| Previous Owner | $360,000 | New Conventional | |
| Previous Owner | $395,000 | New Conventional |
Property History
| Date | Event | Price | Change | Sq Ft Price |
|---|---|---|---|---|
| 12/30/2024 12/30/24 | Sold | $650,000 | -1.5% | $184 / Sq Ft |
| 11/18/2024 11/18/24 | Pending | -- | -- | -- |
| 09/25/2024 09/25/24 | For Sale | $660,000 | +37.5% | $187 / Sq Ft |
| 09/27/2019 09/27/19 | Sold | $480,000 | -3.0% | $136 / Sq Ft |
| 08/28/2019 08/28/19 | Pending | -- | -- | -- |
| 07/26/2019 07/26/19 | For Sale | $495,000 | -- | $140 / Sq Ft |
Tax History Compared to Growth
Tax History
| Year | Tax Paid | Tax Assessment Tax Assessment Total Assessment is a certain percentage of the fair market value that is determined by local assessors to be the total taxable value of land and additions on the property. | Land | Improvement |
|---|---|---|---|---|
| 2024 | $5,959 | $236,208 | $48,004 | $188,204 |
| 2023 | $5,959 | $195,560 | $33,604 | $161,956 |
| 2022 | $4,958 | $188,609 | $33,904 | $154,705 |
| 2021 | $4,926 | $179,092 | $32,804 | $146,288 |
| 2020 | $5,296 | $188,700 | $32,804 | $155,896 |
| 2019 | $5,232 | $188,328 | $33,704 | $154,624 |
| 2018 | $4,605 | $165,168 | $24,904 | $140,264 |
| 2017 | $4,612 | $164,852 | $24,904 | $139,948 |
| 2016 | $4,497 | $166,710 | $27,980 | $138,730 |
| 2015 | $4,530 | $167,640 | $29,780 | $137,860 |
| 2014 | $4,396 | $160,643 | $29,380 | $131,263 |
Agents Affiliated with this Home
-
Susan Salisbury

Seller's Agent in 2024
Susan Salisbury
Blanchard & Calhoun - Evans
(317) 847-7216
82 Total Sales
-
Kelly Curry
K
Buyer's Agent in 2024
Kelly Curry
Blanchard & Calhoun - Evans
(563) 676-8310
43 Total Sales
-
Scott Patterson

Seller's Agent in 2019
Scott Patterson
Better Homes & Gardens Executive Partners
(706) 830-0580
50 Total Sales
-
L
Buyer's Agent in 2019
Laura Dobbins
Blanchard & Calhoun - Evans
Map
Source: REALTORS® of Greater Augusta
MLS Number: 534392
APN: 081-225
- 220 Dixon Ct
- 239 Dixon Ct
- 319 Hornsby Ln
- 2049 Egret Cir
- 1564 River Island Pkwy
- 811 Audubon Way
- 217 Hornsby Ln
- 831 Audubon Way
- 845 Audubon Way
- 750 Marsh Point Rd
- 714 Marsh Point Rd
- 5099 Grande Park
- 852 Audubon Way
- 1212 Arcilla Pointe
- 727 Carriage Hills Ct
- 5128 Grande Park
- 851 Audubon Way
- 1020 Peninsula Crossing
- 5141 Saddle Cir
- 856 Point Comfort Rd






