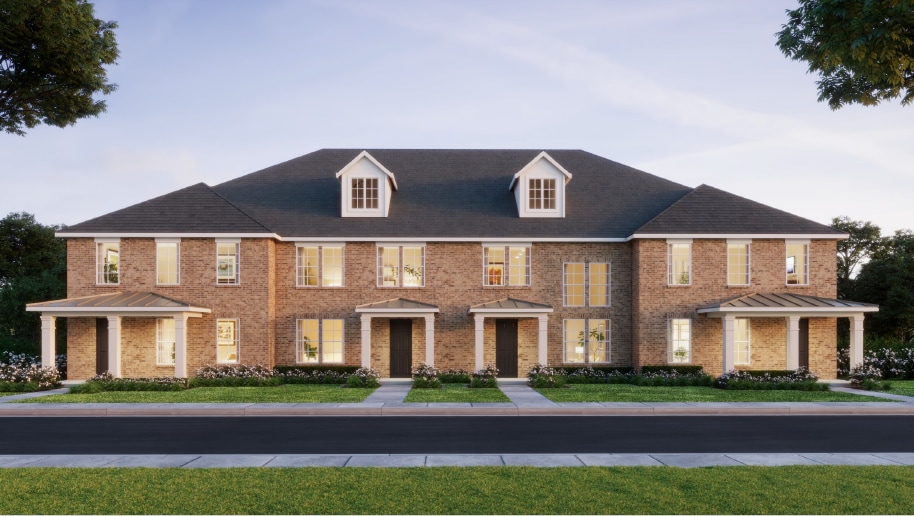
224 Dylan Way Midlothian, TX 76065
MidTowne - The VillageHighlights
- New Construction
- Park
- Trails
- Community Playground
About This Home
This gorgeous open floorplan is thoughtfully designed for entertaining and everyday living. The owner’s suite features an oversized walk-in closet, spacious enough to do cartwheels—so there’s no fighting over closet space! Upstairs, the game room serves as a second living area, perfect for entertaining family and friends. The open gourmet kitchen boasts quartz countertops and an oversized island overlooking the dining and living areas, making entertaining effortless and comfortable. The downstairs is adorned with high-quality wood-look plank flooring built to withstand daily foot traffic. Oversized secondary bedrooms include walk-in closets, and there’s ample storage throughout. Enjoy the beautiful front porch, ideal for morning coffee or evening relaxation. This home is built with energy-efficient features and whole-home quality construction, combining style, function, and comfort in every detail.
Townhouse Details
Home Type
- Townhome
HOA Fees
- $424 Monthly HOA Fees
Parking
- 2 Car Garage
Taxes
- Public Improvements District Tax
Home Design
- New Construction
Interior Spaces
- 2-Story Property
Bedrooms and Bathrooms
- 3 Bedrooms
Community Details
Overview
- Association fees include lawn maintenance, ground maintenance
Recreation
- Community Playground
- Park
- Trails
Map
Move In Ready Homes with Tatum Plan
Other Move In Ready Homes in MidTowne - The Village
About the Builder
- 317 Dylan Way
- 978 Abigail Way
- 405 Garrett Way
- MidTowne - The Village
- N Bryant Ave
- 4300 Michigan Ave
- 3831 Jacks Loop
- TBD FM 663
- 925 Walter Stephenson Rd
- 000 N 6th St
- 1409 Ethan Cir
- 1421 Ethan Cir
- Hawkins Meadows
- 620 N 6th St
- TBD 1 acre Overlook Dr
- 3051 Fm663
- tbd Belmont Dr
- Shady Valley Estates
- Lakeview Pointe
- 4210 Tea Olive Dr






