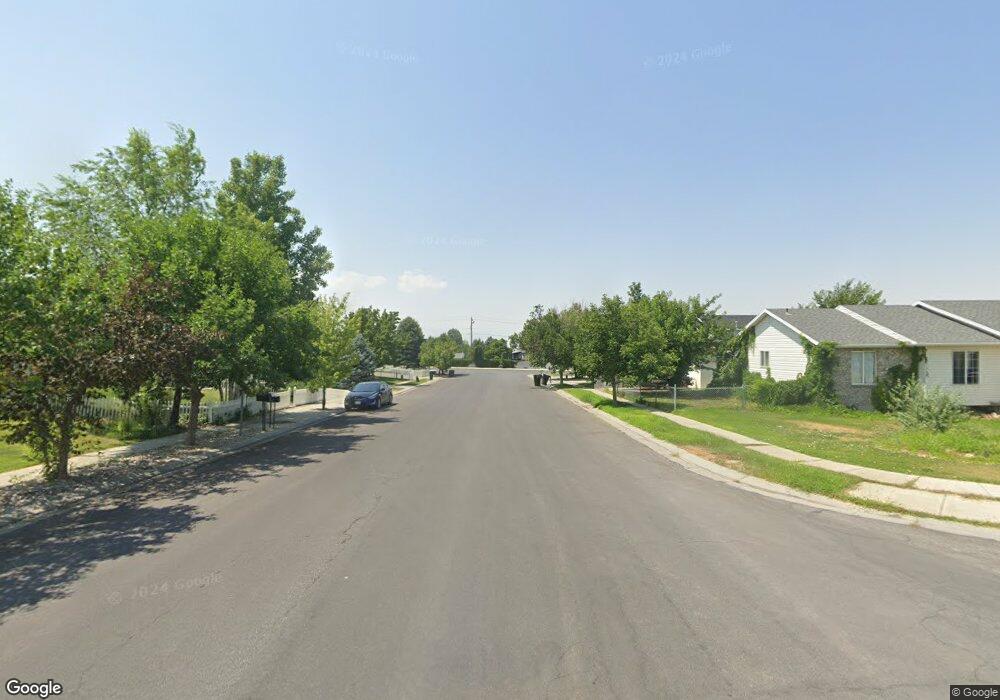224 E 850 N Unit A Tooele, UT 84074
2
Beds
3
Baths
2,652
Sq Ft
6
Acres
About This Home
This home is located at 224 E 850 N Unit A, Tooele, UT 84074. 224 E 850 N Unit A is a home located in Tooele County with nearby schools including Middle Canyon Elementary School, Tooele Junior High School, and Tooele High School.
Create a Home Valuation Report for This Property
The Home Valuation Report is an in-depth analysis detailing your home's value as well as a comparison with similar homes in the area
Home Values in the Area
Average Home Value in this Area
Tax History Compared to Growth
Map
Nearby Homes
