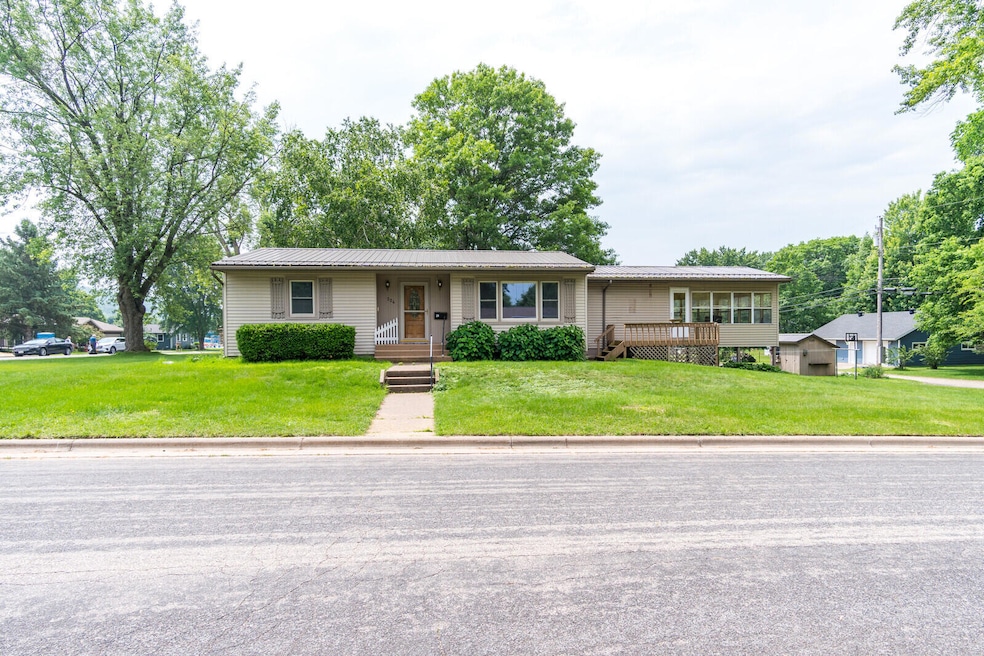
224 E Legion St Holmen, WI 54636
Highlights
- Deck
- Corner Lot
- Level Entry For Accessibility
- Ranch Style House
- 1 Car Attached Garage
- 4-minute walk to Holmen Village Parks & Rec
About This Home
As of August 2025Welcome home to this charming 2-bedroom, 1-bath ranch nestled on a phenomenal corner lot just steps away from the park, sports fields & pool! You'll be welcomed by the bright & airy living rm that's filled w/natural light, complimenting hardwood flrs all of which seamlessly flow into the dining area (adj. kitchen), ideal for everyday living & entertaining. The main flr also features a standout 3-season porch, perfect for relaxing afternoons w/a good book, your favorite playlist, or great conversations w/friends. Need storage? You'll love the spacious basement & handy outdoor garden shed. Newer metal roof, furnace & c/a! This home has been cherished by its original owner & is ready for its next chapter. Whether you're a first-time buyer or looking to downsize, this is your opportunity!
Last Agent to Sell the Property
RE/MAX Results License #59328-94 Listed on: 06/27/2025

Home Details
Home Type
- Single Family
Est. Annual Taxes
- $3,358
Lot Details
- 0.28 Acre Lot
- Corner Lot
Parking
- 1 Car Attached Garage
- Garage Door Opener
Home Design
- 1,196 Sq Ft Home
- Ranch Style House
- Vinyl Siding
Kitchen
- Oven
- Range
Bedrooms and Bathrooms
- 2 Bedrooms
- 1 Full Bathroom
Basement
- Walk-Out Basement
- Partial Basement
- Block Basement Construction
Schools
- Holmen Middle School
- Holmen High School
Utilities
- Forced Air Heating and Cooling System
- Heating System Uses Natural Gas
- High Speed Internet
Additional Features
- Level Entry For Accessibility
- Deck
Listing and Financial Details
- Assessor Parcel Number 014000453000
Ownership History
Purchase Details
Home Financials for this Owner
Home Financials are based on the most recent Mortgage that was taken out on this home.Purchase Details
Similar Homes in Holmen, WI
Home Values in the Area
Average Home Value in this Area
Purchase History
| Date | Type | Sale Price | Title Company |
|---|---|---|---|
| Deed | $257,000 | Knight Barry Title | |
| Interfamily Deed Transfer | -- | None Available |
Mortgage History
| Date | Status | Loan Amount | Loan Type |
|---|---|---|---|
| Open | $238,000 | New Conventional |
Property History
| Date | Event | Price | Change | Sq Ft Price |
|---|---|---|---|---|
| 08/01/2025 08/01/25 | Sold | $257,000 | +5.8% | $215 / Sq Ft |
| 07/01/2025 07/01/25 | Pending | -- | -- | -- |
| 06/27/2025 06/27/25 | For Sale | $243,000 | -- | $203 / Sq Ft |
Tax History Compared to Growth
Tax History
| Year | Tax Paid | Tax Assessment Tax Assessment Total Assessment is a certain percentage of the fair market value that is determined by local assessors to be the total taxable value of land and additions on the property. | Land | Improvement |
|---|---|---|---|---|
| 2024 | $3,562 | $254,000 | $58,400 | $195,600 |
| 2023 | $3,030 | $162,200 | $43,300 | $118,900 |
| 2022 | $3,075 | $162,200 | $43,300 | $118,900 |
| 2021 | $2,615 | $162,200 | $43,300 | $118,900 |
| 2020 | $2,798 | $162,200 | $43,300 | $118,900 |
| 2019 | $2,726 | $162,200 | $43,300 | $118,900 |
| 2018 | $2,698 | $128,800 | $25,000 | $103,800 |
| 2017 | $2,579 | $128,800 | $25,000 | $103,800 |
| 2016 | $2,811 | $128,800 | $25,000 | $103,800 |
| 2015 | $2,462 | $128,800 | $25,000 | $103,800 |
| 2014 | $2,513 | $128,800 | $25,000 | $103,800 |
| 2013 | $2,564 | $128,800 | $25,000 | $103,800 |
Agents Affiliated with this Home
-
Brandon Haugen

Seller's Agent in 2025
Brandon Haugen
RE/MAX Results
(608) 385-4831
37 in this area
87 Total Sales
-
Joseph Roraff
J
Buyer's Agent in 2025
Joseph Roraff
Bluffside Real Estate, LLC
(608) 385-6558
5 in this area
75 Total Sales
Map
Source: Metro MLS
MLS Number: 1924222
APN: 014-000453-000
- 412 2nd Ave E
- 407 1st Ave E
- 206 State St
- LOT 12 Hawkeye Business Park
- 814 S Main St
- LOT 5 E Gaarder Rd
- Site 2 Gaarder Rd
- 219 Rivers Dr
- 606 Deerwood St
- Lt3 Wisconsin 35
- Lt2 Wisconsin 35
- Lt1 Wisconsin 35
- Parcel A Wisconsin 35
- Parcel A + B Wisconsin 35
- 341 Lee St
- 601 Grand Meadow Dr
- 1005 Valley View Dr
- 1009 Valley View Dr
- 1132 Bridger Dr
- 1523 Sand Lake Rd
