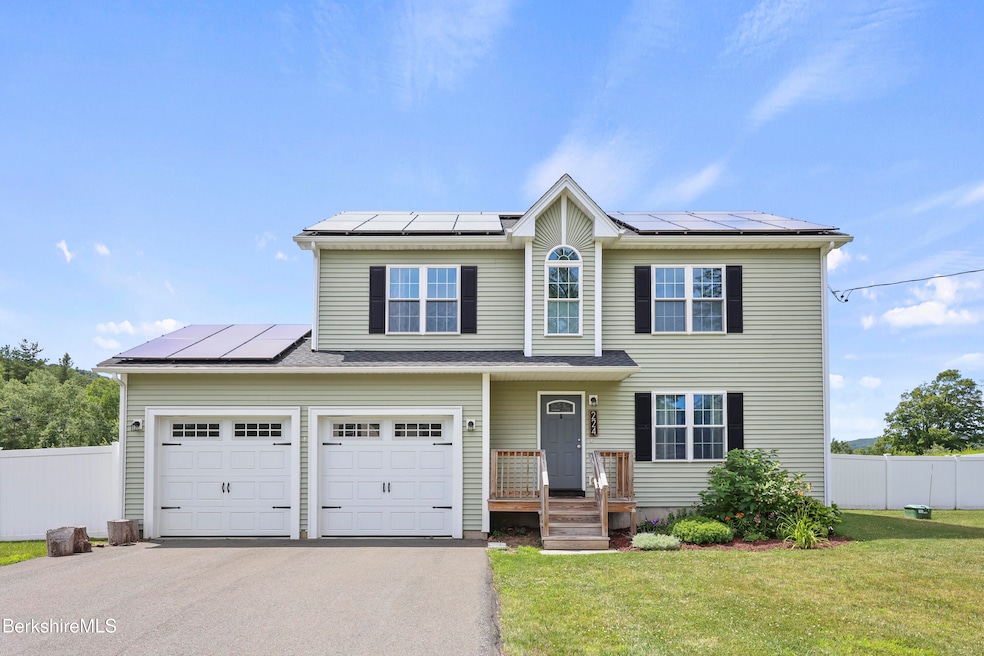224 East St Dalton, MA 01226
Estimated payment $3,346/month
Highlights
- Solar Power System
- A-Frame Home
- Wood Flooring
- Scenic Views
- Deck
- Granite Countertops
About This Home
Welcome home to this 4 bedroom, 3.5 bath home that offers space, style, and efficiency. The main level features an open layout with hickory hardwood floors and a modern kitchen with gray cabinets, granite counters, stainless appliances, and a white subway tile backsplash. A half bath is located on the main level, along with access to the attached 2-car garage. Upstairs are four carpeted bedrooms, including a spacious primary suite with a walk-in closet and tiled bath with double sinks. Built just 5 years ago, the home includes propane heat, central air, on-demand hot water, and solar panels. The front yard is landscaped while the backyard is fully enclosed with low-maintenance vinyl fencing. Dalton scenic beauty, outdoor recreation, and proximity to cultural attractions! Don't miss out!
Home Details
Home Type
- Single Family
Est. Annual Taxes
- $8,244
Year Built
- 2020
Lot Details
- 0.35 Acre Lot
- Fenced Yard
- Mature Landscaping
Property Views
- Scenic Vista
- Seasonal
Home Design
- A-Frame Home
- Updated or Remodeled
- Asphalt Shingled Roof
- Vinyl Siding
- Radon Mitigation System
Interior Spaces
- 2,318 Sq Ft Home
- Ceiling Fan
- ENERGY STAR Qualified Windows
Kitchen
- ENERGY STAR Qualified Refrigerator
- ENERGY STAR Qualified Dishwasher
- Granite Countertops
Flooring
- Wood
- Ceramic Tile
Bedrooms and Bathrooms
- 4 Bedrooms
- Walk-In Closet
Laundry
- ENERGY STAR Qualified Dryer
- ENERGY STAR Qualified Washer
Partially Finished Basement
- Walk-Out Basement
- Interior Basement Entry
- Sump Pump
Parking
- 2 Car Attached Garage
- Oversized Parking
- Insulated Garage
- Automatic Garage Door Opener
- Off-Street Parking
Eco-Friendly Details
- Energy-Efficient Construction
- Energy-Efficient HVAC
- Energy-Efficient Lighting
- Energy-Efficient Insulation
- Energy-Efficient Roof
- Energy-Efficient Thermostat
- Solar Power System
- Solar owned by a third party
- Solar Heating System
- Solar Assisted Cooling System
Outdoor Features
- Deck
- Exterior Lighting
Schools
- Craneville Elementary School
- Nessacus Regional Middle School
- Wahconah Regional High School
Utilities
- Forced Air Heating and Cooling System
- Propane Water Heater
- Cable TV Available
Map
Home Values in the Area
Average Home Value in this Area
Tax History
| Year | Tax Paid | Tax Assessment Tax Assessment Total Assessment is a certain percentage of the fair market value that is determined by local assessors to be the total taxable value of land and additions on the property. | Land | Improvement |
|---|---|---|---|---|
| 2025 | $8,244 | $454,700 | $67,600 | $387,100 |
| 2024 | $7,433 | $408,400 | $57,100 | $351,300 |
| 2023 | $6,168 | $360,800 | $52,000 | $308,800 |
| 2022 | $6,168 | $297,400 | $52,000 | $245,400 |
| 2021 | $4,584 | $213,100 | $54,100 | $159,000 |
| 2020 | $1,098 | $54,100 | $54,100 | $0 |
| 2019 | $1,013 | $52,000 | $52,000 | $0 |
| 2018 | $1,035 | $52,000 | $52,000 | $0 |
| 2017 | $1,033 | $52,000 | $52,000 | $0 |
| 2016 | $1,021 | $52,000 | $52,000 | $0 |
| 2015 | $1,012 | $52,000 | $52,000 | $0 |
Property History
| Date | Event | Price | Change | Sq Ft Price |
|---|---|---|---|---|
| 07/28/2025 07/28/25 | For Sale | $499,000 | +40.8% | $215 / Sq Ft |
| 02/09/2021 02/09/21 | Sold | $354,500 | -1.5% | $208 / Sq Ft |
| 01/08/2021 01/08/21 | Pending | -- | -- | -- |
| 01/08/2021 01/08/21 | For Sale | $359,987 | -- | $212 / Sq Ft |
Purchase History
| Date | Type | Sale Price | Title Company |
|---|---|---|---|
| Not Resolvable | $354,500 | None Available | |
| Not Resolvable | $21,500 | -- | |
| Deed | $360,000 | -- |
Mortgage History
| Date | Status | Loan Amount | Loan Type |
|---|---|---|---|
| Open | $283,600 | Stand Alone Refi Refinance Of Original Loan | |
| Closed | $283,600 | New Conventional | |
| Previous Owner | $360,000 | Purchase Money Mortgage |
Source: Berkshire County Board of REALTORS®
MLS Number: 247181
APN: DALT-000121-000000-000474
- 488 E Housatonic St Unit 8
- 298 E Housatonic St
- 190 Fox Rd
- 48 Mountain View Terrace
- 17 Chamberlain Ave Unit 21
- 164 Depot St
- 249 Orchard Rd
- 750 Main St
- 60 North St Unit 4
- 60 North St Unit 15
- 687 Main St
- 188 North St
- 46 Falls Brook Terrace
- 65 Johnson Rd
- 301 North St
- 41 Deming St Extension
- 218 Johnson Rd
- 35 Sunnyside Dr
- 127 Barton Hill Rd
- 321 High St
- 113 Pleasant St Unit 113
- 48 Mill St Unit 46
- 21 Downing III
- 284 Dalton Division Rd
- 105 Parker St Unit 3
- 5 Whipple St
- 334 1st St Unit 2nd Floor
- 324 North St
- 10 Wendell Avenue Extension
- 81 Linden St
- 20 Bank Row
- 41 North St
- 205 Pecks Rd
- 202 Dewey Ave
- 113 West St
- 99 Hawthorne Ave
- 80 Church St
- 178 New Lenox Rd
- 703 W Housatonic St
- 508 Gale Ave Unit The Nest







