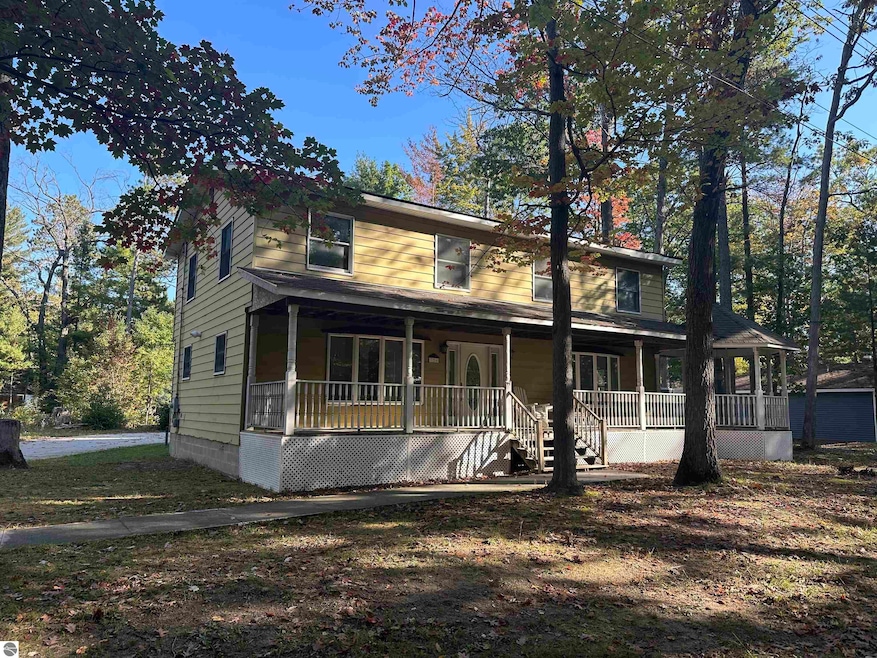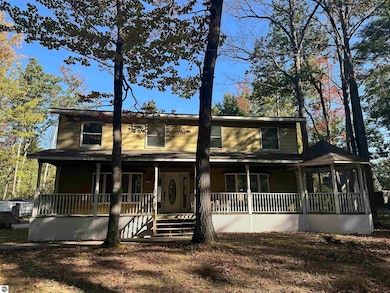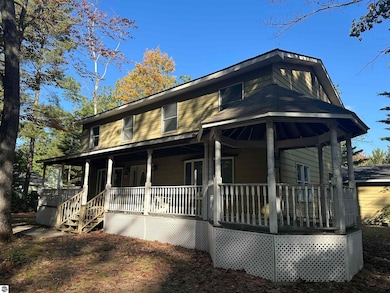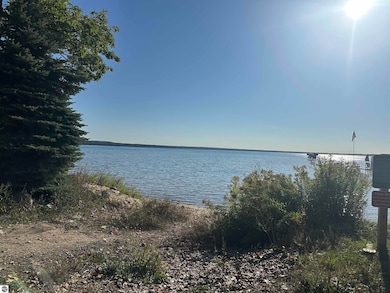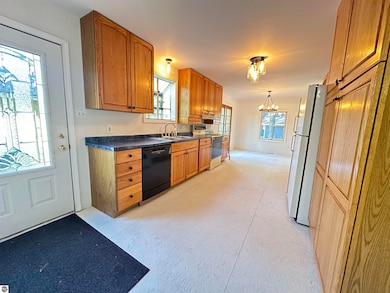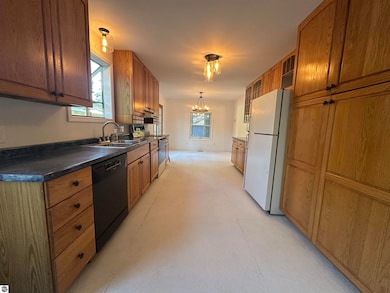
224 Elm Ave Roscommon, MI 48653
Estimated payment $2,275/month
Highlights
- Water Views
- 2 Car Detached Garage
- Forced Air Heating and Cooling System
- RV or Boat Parking
- Porch
- Patio
About This Home
Just 4 houses from the shore of spectacular Higgins Lake is where your investment opportunity awaits! This 2-story spacious (2,016sf) 5-bedroom home is priced to sell with budget remaining to add your style as you envision. When finished, you will have a beautiful Higgins Lake home to share with family and friends or use as an investment property. You will enjoy partial lake views from the covered front porch and can take advantage of a road end dock and nearby beach... just steps away. You can add the finishing touches and truly create your dream house... the subfloor and walls are primed and ready for paint and your style of flooring. Both bathrooms have been tastefully updated already. You’ll be impressed with the solid oak doors on the main floor and solid pine 6 panel doors upstairs as well as a stunning staircase. Additional updates include a high efficiency furnace, with coil for A/C installed this year, the roof is just seven years old, and the garage roof was new in 2022. The property also features a 24x32 garage with ample room for vehicles, water toys, and storage. Schedule a tour and try the water while you’re there... a 100’well supplies fantastic drinking water. There’s also a water filtration system in the crawl space. This is your Higgins Lake dream house!
Listing Agent
CENTURY 21 REALTY NORTH-HOUGHTON LK License #6502408698 Listed on: 10/01/2025

Home Details
Home Type
- Single Family
Est. Annual Taxes
- $5,800
Year Built
- Built in 1980
Lot Details
- 9,583 Sq Ft Lot
- Lot Dimensions are 100 x 100
- Cleared Lot
- The community has rules related to zoning restrictions
Home Design
- Frame Construction
- Asphalt Roof
Interior Spaces
- 2,016 Sq Ft Home
- 2-Story Property
- Ceiling Fan
- Water Views
- Crawl Space
Kitchen
- Oven or Range
- Dishwasher
- Disposal
Bedrooms and Bathrooms
- 5 Bedrooms
- 2 Full Bathrooms
Laundry
- Dryer
- Washer
Parking
- 2 Car Detached Garage
- RV or Boat Parking
Outdoor Features
- Patio
- Porch
Utilities
- Forced Air Heating and Cooling System
- Well
- Natural Gas Water Heater
Community Details
- Mich Central Park Community
Matterport 3D Tour
Map
Home Values in the Area
Average Home Value in this Area
Tax History
| Year | Tax Paid | Tax Assessment Tax Assessment Total Assessment is a certain percentage of the fair market value that is determined by local assessors to be the total taxable value of land and additions on the property. | Land | Improvement |
|---|---|---|---|---|
| 2025 | $624 | $140,700 | $0 | $0 |
| 2024 | $6 | $103,500 | $0 | $0 |
| 2023 | $609 | $103,500 | $0 | $0 |
| 2022 | $1,434 | $83,200 | $0 | $0 |
| 2021 | $1,384 | $75,700 | $0 | $0 |
| 2020 | $2,228 | $69,200 | $0 | $0 |
| 2019 | $2,139 | $65,600 | $0 | $0 |
| 2018 | $2,087 | $52,800 | $0 | $0 |
| 2016 | $0 | $54,700 | $0 | $0 |
| 2015 | -- | $57,700 | $0 | $0 |
| 2014 | -- | $65,500 | $0 | $0 |
| 2013 | -- | $61,800 | $0 | $0 |
Property History
| Date | Event | Price | List to Sale | Price per Sq Ft |
|---|---|---|---|---|
| 10/01/2025 10/01/25 | For Sale | $348,900 | -- | $173 / Sq Ft |
About the Listing Agent

Todd began his career in real estate as a part-time hobby. In 1994, when given the opportunity of a partnership in an existing successful brokerage, Todd made real estate his full-time occupation. With the sale of the brokerage in 1999, Todd removed himself from the management role and focused on those parts of the real estate industry he felt were most important: market and industry knowledge, professionalism and customer service.
Between 1999 to 2016, Todd was involved in over 1,000
Todd's Other Listings
Source: Northern Great Lakes REALTORS® MLS
MLS Number: 1939202
APN: 007-628-037-0000
- 127 Laingsburg Legion Dr
- 115 Saginaw Legion Dr
- 111 Short Ave
- 11088 W Higgins Lake Dr
- 103 Red Bird Legion Dr
- 10801 S Old Us Highway 27
- 9251 N Roscommon Rd
- 111 Petoskey Dr
- 305 Summit Rd
- 105 Marvin Rd
- 0 Pocahontas Dr Unit 6
- 8404 N Dead Stream Rd
- 4472 W Higgins Lake Dr
- 255 Robbins Ave
- 10302 S Grayling Rd
- 8778 N Townline Rd
- 7937 Hillcrest Rd
- 7467 E Higgins Lake Dr
- 213 Memory Ln
- 10 Acres W Fletcher Rd
Ask me questions while you tour the home.
