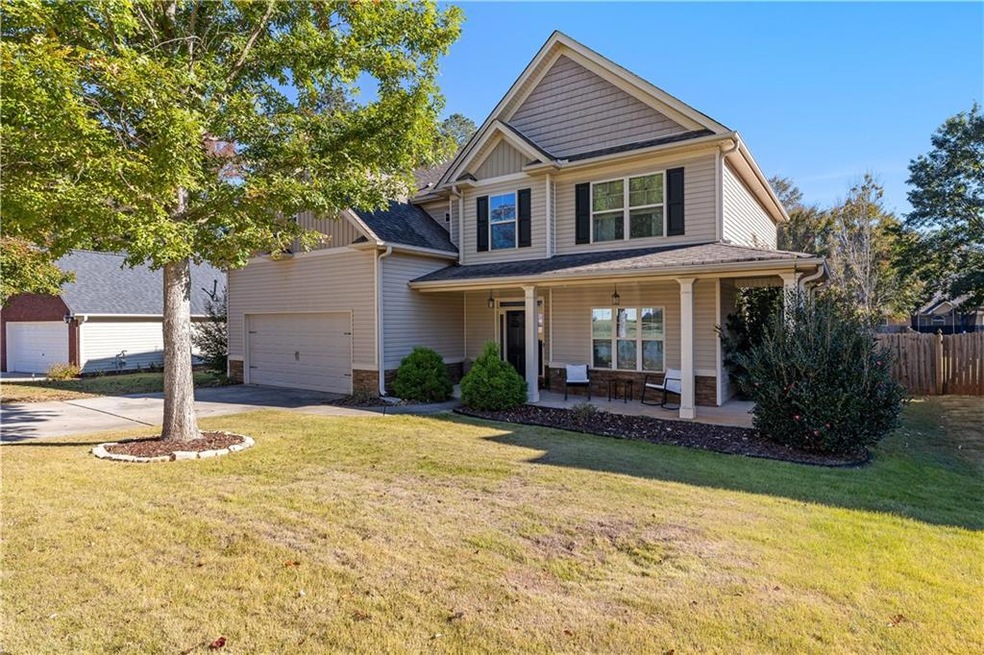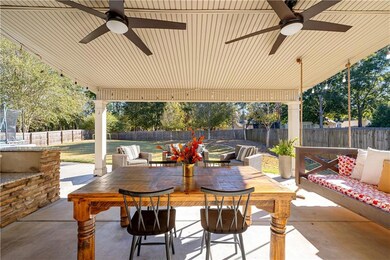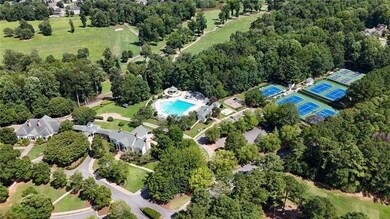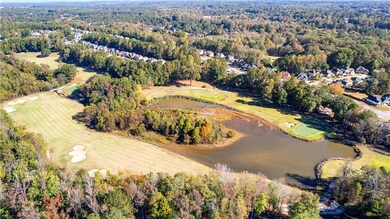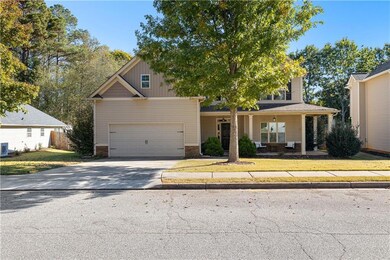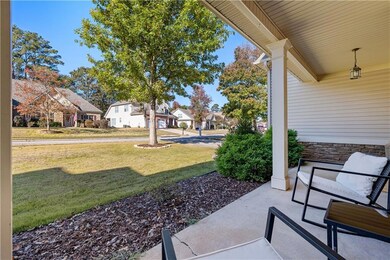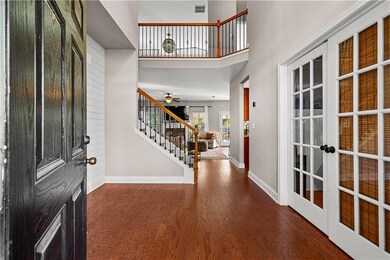224 Fairway Dr Newnan, GA 30265
Summergrove NeighborhoodEstimated payment $2,921/month
Highlights
- Golf Course Community
- View of Trees or Woods
- Clubhouse
- Newnan Crossing Elementary School Rated A-
- Community Lake
- Oversized primary bedroom
About This Home
Beautiful four-bedroom, three-bath home located in
the highly sought-after SummerGrove subdivision!
Upon entry, you’ll find a welcoming foyer with an
office featuring elegant double glass doors. The
spacious kitchen offers ample cabinetry, generous
counter space, and a perfect layout for entertaining.
The main level also includes hardwood floors
throughout, along with a guest bedroom and full
bath- perfect for an in-law suite or visiting guests.
Upstairs, you’ll find three additional bedrooms
including the primary suite, which features trey
ceilings, a walk-in closet, dual vanities, and a
relaxing garden tub. The second level also offers a
large loft/flex space- perfect for a playroom or media
room.
Enjoy outdoor living in the large fenced backyard
with a covered patio and built-in grill station, ideal for
entertaining year-round. SummerGrove provides resort-style amenities
including three pools with a lazy river, lighted tennis
and pickleball courts, recreational fields and beach
volleyball court, a beautiful 100-acre lake with
fishing docks, kayak entry, and boat ramp, plus
numerous parks, playgrounds, and walking trails.
The neighborhood also features an 18-hole golf
course and clubhouse located within the community.
Conveniently located near top-rated schools,
restaurants, and shopping!
Home Details
Home Type
- Single Family
Est. Annual Taxes
- $4,436
Year Built
- Built in 2012
Lot Details
- 10,646 Sq Ft Lot
- Property fronts a private road
- Landscaped
- Level Lot
- Back Yard Fenced and Front Yard
HOA Fees
- $73 Monthly HOA Fees
Parking
- 2 Car Attached Garage
- Parking Accessed On Kitchen Level
- Front Facing Garage
- Garage Door Opener
- Driveway Level
Home Design
- Traditional Architecture
- Slab Foundation
- Composition Roof
- Stone Siding
- Vinyl Siding
Interior Spaces
- 2,758 Sq Ft Home
- 2-Story Property
- Coffered Ceiling
- Tray Ceiling
- Ceiling Fan
- Insulated Windows
- Two Story Entrance Foyer
- Family Room with Fireplace
- Home Office
- Loft
- Bonus Room
- Views of Woods
- Pull Down Stairs to Attic
Kitchen
- Open to Family Room
- Eat-In Kitchen
- Breakfast Bar
- Gas Oven
- Gas Range
- Range Hood
- Microwave
- Dishwasher
- Stone Countertops
- Disposal
Flooring
- Wood
- Carpet
- Tile
Bedrooms and Bathrooms
- Oversized primary bedroom
- Walk-In Closet
- Dual Vanity Sinks in Primary Bathroom
- Separate Shower in Primary Bathroom
- Soaking Tub
Laundry
- Laundry Room
- Laundry on upper level
- Dryer
- Washer
Home Security
- Security System Owned
- Carbon Monoxide Detectors
- Fire and Smoke Detector
Outdoor Features
- Covered Patio or Porch
- Exterior Lighting
- Outdoor Gas Grill
- Rain Gutters
Location
- Property is near schools
- Property is near shops
Schools
- Welch Elementary School
- Lee Middle School
- East Coweta High School
Additional Features
- Accessible Entrance
- Forced Air Zoned Heating and Cooling System
Listing and Financial Details
- Assessor Parcel Number SG5 151
Community Details
Overview
- $463 Initiation Fee
- Summergrove Subdivision
- Rental Restrictions
- Community Lake
Amenities
- Clubhouse
Recreation
- Golf Course Community
- Tennis Courts
- Pickleball Courts
- Community Playground
- Community Pool
- Trails
Map
Home Values in the Area
Average Home Value in this Area
Tax History
| Year | Tax Paid | Tax Assessment Tax Assessment Total Assessment is a certain percentage of the fair market value that is determined by local assessors to be the total taxable value of land and additions on the property. | Land | Improvement |
|---|---|---|---|---|
| 2025 | $4,436 | $184,686 | $28,000 | $156,686 |
| 2024 | $4,169 | $182,446 | $28,000 | $154,446 |
| 2023 | $4,169 | $168,074 | $22,000 | $146,074 |
| 2022 | $3,258 | $137,393 | $22,000 | $115,393 |
| 2021 | $3,056 | $117,269 | $20,000 | $97,269 |
| 2020 | $3,123 | $117,269 | $20,000 | $97,269 |
| 2019 | $3,098 | $106,852 | $16,000 | $90,852 |
| 2018 | $3,116 | $106,852 | $16,000 | $90,852 |
| 2017 | $3,042 | $104,877 | $16,000 | $88,877 |
| 2016 | $2,947 | $101,586 | $16,000 | $85,586 |
| 2015 | $2,853 | $98,294 | $16,000 | $82,294 |
| 2014 | $2,766 | $87,102 | $16,000 | $71,102 |
Property History
| Date | Event | Price | List to Sale | Price per Sq Ft | Prior Sale |
|---|---|---|---|---|---|
| 11/03/2025 11/03/25 | For Sale | $470,000 | +94.5% | $170 / Sq Ft | |
| 11/09/2012 11/09/12 | Sold | $241,600 | 0.0% | $88 / Sq Ft | View Prior Sale |
| 10/10/2012 10/10/12 | Pending | -- | -- | -- | |
| 04/03/2012 04/03/12 | For Sale | $241,600 | -- | $88 / Sq Ft |
Purchase History
| Date | Type | Sale Price | Title Company |
|---|---|---|---|
| Warranty Deed | $425,000 | -- | |
| Warranty Deed | $241,600 | -- | |
| Deed | $19,800 | -- | |
| Deed | $570,200 | -- | |
| Deed | $502,300 | -- | |
| Deed | -- | -- |
Mortgage History
| Date | Status | Loan Amount | Loan Type |
|---|---|---|---|
| Open | $340,000 | New Conventional | |
| Previous Owner | $228,000 | New Conventional |
Source: First Multiple Listing Service (FMLS)
MLS Number: 7675847
APN: SG5-151
- 9 Woodbrook Trail
- 21 Woodbrook Trail
- 17 Woodbrook Trail
- 64 Horizon Hill
- Somerset Plan at Poplar Preserve
- Macon Plan at Poplar Preserve
- Cali Plan at Poplar Preserve
- Galen Plan at Poplar Preserve
- Darwin Plan at Poplar Preserve
- Aria Plan at Poplar Preserve
- Cabral Plan at Poplar Preserve
- Flora Plan at Poplar Preserve
- Hayden Plan at Poplar Preserve
- Edmon Plan at Poplar Preserve
- Saratoga Plan at Poplar Preserve
- 5 Woodbrook Trail
- 233 Horizon Hill
- 100 Silver Birch Pass
- 14 Medallion Park
- 46 Greenview Dr
- 50 Green Spring
- 256 Lauritsen Way
- 257 Bur Oak Bend
- 18 Keystone Cir
- 88 Tapestry Ln
- 257 Bur Oak Bend Unit Cali
- 257 Bur Oak Bend Unit Robie
- 257 Bur Oak Bend Unit Cabral
- 139 Village Park Dr
- 71 Bellaire Ln
- 262 Stillwood Dr
- 54 Village Park Dr
- 267 Village Park Dr
- 142 Hunterian Place
- 182 Southwind Cir
- 10 Camden Cir
- 34 Camden Cir
- 261 Stillwood Dr
- 309 Westhill Dr
- 142 Southwind Ln
