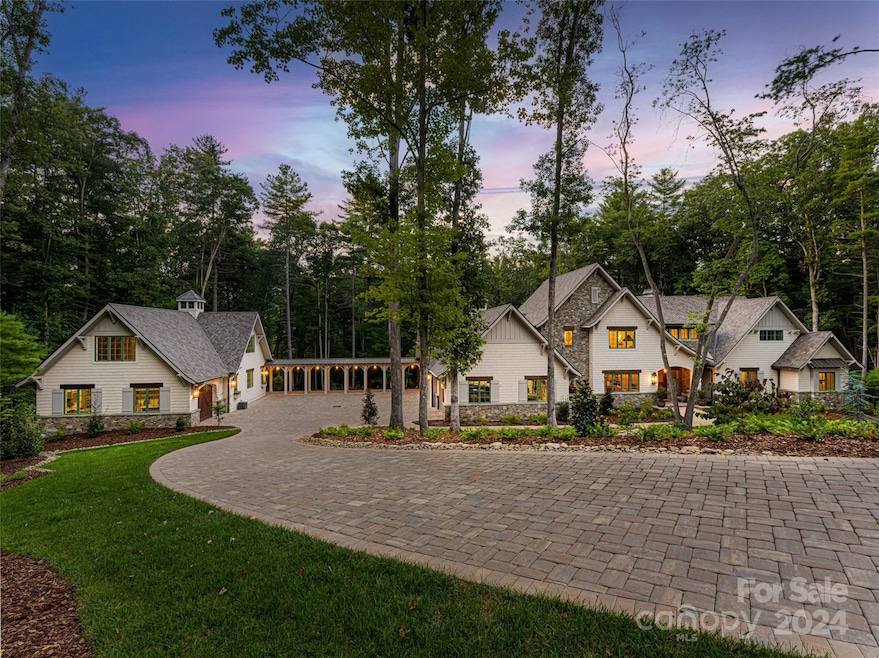
224 Fern Grove Ct Asheville, NC 28803
Highlights
- Fitness Center
- Clubhouse
- Radiant Floor
- William W. Estes Elementary School Rated A-
- Pond
- Tennis Courts
About This Home
As of August 2025This 2022 custom masterpiece epitomizes what luxury living is today. Built across a beautiful double lot at the end of a cul-de-sac, this home also backs up to acres of Ramble community land for incredible privacy. The four-season porch with a fireplace, heated floors, ceiling heaters, and retractable panels for cooler weather, is certain to be the favorite room in the house. Heated floors in all bathrooms as well as the craft room/office. The detached cottage awaits guests, a home office or an amazing workout retreat. With a stylish half bath already in place, the space is perfect for an office, workout room or playroom. The upper level of the cottage is ready to be finished with the possibility for 2/1, electrical in place and plumbing below. The house has a spacious three car garage with epoxy floors and the detached cottage has a fourth heated garage bay. POF REQUIRED before appointment request can be made. Minimum 24 Hour notice MANDATORY.
Last Agent to Sell the Property
Allen Tate/Beverly-Hanks Asheville-Biltmore Park Brokerage Email: clary.mccall@allentate.com License #160794 Listed on: 08/16/2024

Last Buyer's Agent
Allen Tate/Beverly-Hanks The Ramble at Biltmore Forest License #211994
Home Details
Home Type
- Single Family
Est. Annual Taxes
- $14,413
Year Built
- Built in 2022
Lot Details
- Irrigation
HOA Fees
- $433 Monthly HOA Fees
Parking
- 4 Car Garage
Home Design
- Permanent Foundation
- Wood Siding
- Stone Siding
Interior Spaces
- 2-Story Property
- Central Vacuum
- Wood Burning Fireplace
- Great Room with Fireplace
- Home Security System
- Laundry Room
Kitchen
- Gas Range
- Range Hood
Flooring
- Wood
- Radiant Floor
- Tile
Bedrooms and Bathrooms
- Walk-In Closet
Unfinished Basement
- Walk-Out Basement
- Interior and Exterior Basement Entry
- Basement Storage
- Natural lighting in basement
Outdoor Features
- Pond
- Fireplace in Patio
Schools
- Estes/Koontz Elementary School
- Valley Springs Middle School
- T.C. Roberson High School
Utilities
- Forced Air Zoned Heating and Cooling System
- Humidity Control
- Floor Furnace
- Heat Pump System
- Heating System Uses Natural Gas
- Power Generator
Listing and Financial Details
- Assessor Parcel Number 9645-38-8582-00000
Community Details
Overview
- Ramble Community Association, Phone Number (828) 277-6675
- Built by Buchanan Construction
- Ramble Biltmore Forest Subdivision
- Mandatory home owners association
Amenities
- Picnic Area
- Clubhouse
Recreation
- Tennis Courts
- Sport Court
- Indoor Game Court
- Recreation Facilities
- Community Playground
- Fitness Center
- Trails
Ownership History
Purchase Details
Home Financials for this Owner
Home Financials are based on the most recent Mortgage that was taken out on this home.Purchase Details
Similar Homes in Asheville, NC
Home Values in the Area
Average Home Value in this Area
Purchase History
| Date | Type | Sale Price | Title Company |
|---|---|---|---|
| Warranty Deed | $4,500,000 | None Listed On Document | |
| Warranty Deed | -- | -- | |
| Warranty Deed | -- | -- |
Mortgage History
| Date | Status | Loan Amount | Loan Type |
|---|---|---|---|
| Open | $3,150,000 | New Conventional |
Property History
| Date | Event | Price | Change | Sq Ft Price |
|---|---|---|---|---|
| 08/04/2025 08/04/25 | Sold | $4,500,000 | -9.1% | $851 / Sq Ft |
| 10/08/2024 10/08/24 | For Sale | $4,950,000 | 0.0% | $936 / Sq Ft |
| 09/19/2024 09/19/24 | Pending | -- | -- | -- |
| 08/16/2024 08/16/24 | For Sale | $4,950,000 | -- | $936 / Sq Ft |
Tax History Compared to Growth
Tax History
| Year | Tax Paid | Tax Assessment Tax Assessment Total Assessment is a certain percentage of the fair market value that is determined by local assessors to be the total taxable value of land and additions on the property. | Land | Improvement |
|---|---|---|---|---|
| 2024 | $14,413 | $2,341,300 | $409,000 | $1,932,300 |
| 2023 | $14,413 | $2,470,900 | $409,000 | $2,061,900 |
| 2022 | $11,002 | $1,877,500 | $409,000 | $1,468,500 |
| 2021 | $2,397 | $409,000 | $0 | $0 |
| 2020 | $2,577 | $409,000 | $0 | $0 |
Agents Affiliated with this Home
-
Clary Mccall

Seller's Agent in 2025
Clary Mccall
Allen Tate/Beverly-Hanks Asheville-Biltmore Park
(828) 768-0413
72 Total Sales
-
Mark Taylor

Buyer's Agent in 2025
Mark Taylor
Allen Tate/Beverly-Hanks The Ramble at Biltmore Forest
(828) 707-1522
130 Total Sales
Map
Source: Canopy MLS (Canopy Realtor® Association)
MLS Number: 4173009
APN: 9645-38-8582-00000
- 217 Emerald Necklace Dr Unit 467
- 118 Emerald Necklace Dr Unit 431
- 172 Emerald Necklace Dr Unit 439
- 167 Emerald Necklace Dr Unit 461
- 218 Emerald Necklace Dr Unit 447
- 176 Emerald Necklace Dr Unit 440
- 160 Emerald Necklace Dr Unit 437
- 145 Emerald Necklace Dr Unit 458
- 50 Brookline Dr Unit 92
- 32 Brookline Dr
- 128 Mirehouse Run Unit 144
- 82 Brookline Dr
- 420 Moraine Ct Unit 624
- 323 Flowering Vine Ct Unit 617
- 58 Emerald Necklace Dr Unit 424
- 320 Flowering Vine Ct
- 259 Ramble Way Unit 346
- 292 Ramble Way Unit 350
- 274 Ramble Way Unit 352
- 351 Ramble Way Unit 351






