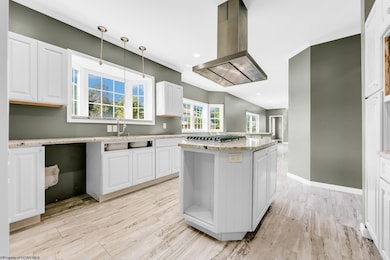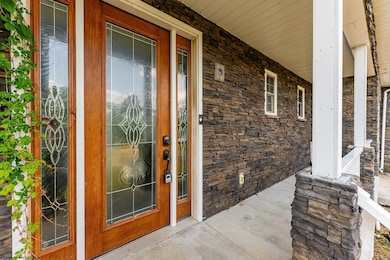224 First St Gans, PA 15439
Estimated payment $1,928/month
Highlights
- Heated Floors
- Traditional Architecture
- Finished Attic
- Deck
- Cathedral Ceiling
- Attic
About This Home
This impressively large home offers the perfect blend of space, style, and flexibility—ideal for larger households, generational living, remote professionals, or anyone who loves to host. Thoughtfully designed with hardwood and tile flooring throughout, the home exudes modern appeal while ensuring long-lasting durability. Multiple flex spaces provide endless possibilities—set up a home office, movie room, gym, or hobby area to suit your lifestyle. Extend to 7 total bedrooms if the space is needed by using three spaces in the basement as bedrooms. The expansive 30x21 three-car garage is a standout feature, offering abundant space for vehicles, storage, or a workshop. Conveniently located just minutes from the WV/PA border, this home offers a peaceful suburban setting with easy access to both Morgantown, WV and Uniontown, PA. Whether you need room to grow, a place to work from home, or simply space to unwind, this home delivers it all. **This property will need carpeting in many rooms, ceiling tiles in the basement, plumbing work in some places, and landscaping. It is priced to sell in present condition.
Listing Agent
BERKSHIRE HATHAWAY HOMESERVICES TOUCHDOWN HOME PROS REALTY License #WV0020990 Listed on: 07/21/2025

Home Details
Home Type
- Single Family
Est. Annual Taxes
- $4,656
Year Built
- Built in 2016
Lot Details
- 0.36 Acre Lot
- Partially Fenced Property
- Privacy Fence
- Level Lot
- Property is zoned Medium Density Residential
Home Design
- Traditional Architecture
- Block Foundation
- Frame Construction
- Shingle Roof
- Stone Siding
- Vinyl Siding
Interior Spaces
- 2-Story Property
- Beamed Ceilings
- Cathedral Ceiling
- Ceiling Fan
- Window Treatments
- Formal Dining Room
- Library
- Neighborhood Views
- Finished Attic
Kitchen
- Built-In Oven
- Range
- Solid Surface Countertops
Flooring
- Wood
- Wall to Wall Carpet
- Heated Floors
- Concrete
- Tile
Bedrooms and Bathrooms
- 4 Bedrooms
- Walk-In Closet
- Garden Bath
Laundry
- Laundry Room
- Laundry on main level
- Washer and Electric Dryer Hookup
Finished Basement
- Walk-Out Basement
- Basement Fills Entire Space Under The House
- Interior Basement Entry
- Sump Pump
Home Security
- Home Security System
- Fire and Smoke Detector
Parking
- 3 Car Garage
- Off-Street Parking
Outdoor Features
- Balcony
- Deck
- Porch
Schools
- Smithfield Elementary School
- Albert Gallatin South Middle School
- Albert Gallatin High School
Utilities
- Central Air
- 200+ Amp Service
- Gas Water Heater
- Septic System
- High Speed Internet
- Cable TV Available
Community Details
- No Home Owners Association
Listing and Financial Details
- Assessor Parcel Number 50.1
Map
Home Values in the Area
Average Home Value in this Area
Tax History
| Year | Tax Paid | Tax Assessment Tax Assessment Total Assessment is a certain percentage of the fair market value that is determined by local assessors to be the total taxable value of land and additions on the property. | Land | Improvement |
|---|---|---|---|---|
| 2025 | $2,168 | $94,310 | $4,080 | $90,230 |
| 2024 | $2,168 | $94,310 | $4,080 | $90,230 |
| 2023 | $4,336 | $94,310 | $4,080 | $90,230 |
| 2022 | $4,336 | $94,310 | $4,080 | $90,230 |
| 2021 | $91 | $2,040 | $2,040 | $0 |
| 2020 | $91 | $2,040 | $2,040 | $0 |
| 2019 | $86 | $2,040 | $2,040 | $0 |
| 2018 | $86 | $2,040 | $2,040 | $0 |
| 2017 | $86 | $2,040 | $2,040 | $0 |
| 2016 | -- | $2,040 | $2,040 | $0 |
| 2015 | -- | $2,040 | $2,040 | $0 |
| 2014 | -- | $4,080 | $4,080 | $0 |
Property History
| Date | Event | Price | List to Sale | Price per Sq Ft |
|---|---|---|---|---|
| 03/01/2026 03/01/26 | For Sale | $299,900 | 0.0% | $73 / Sq Ft |
| 02/13/2026 02/13/26 | Off Market | $299,900 | -- | -- |
| 02/03/2026 02/03/26 | For Sale | $299,900 | 0.0% | $73 / Sq Ft |
| 01/31/2026 01/31/26 | Off Market | $299,900 | -- | -- |
| 07/21/2025 07/21/25 | For Sale | $299,900 | -- | $73 / Sq Ft |
Purchase History
| Date | Type | Sale Price | Title Company |
|---|---|---|---|
| Sheriffs Deed | $1,621 | None Listed On Document | |
| Interfamily Deed Transfer | -- | None Available | |
| Deed | -- | -- |
Source: North Central West Virginia REIN
MLS Number: 10160611
APN: 36-20-0005-01
- TBD Bortz Mine Rd
- 0 Raymond Franks Rd
- 10 Dot Mor Ln
- 189 Lake Lynn Rd
- 2140 Springhill Furnace Rd
- 560 Lake Lynn Rd
- TBD Longhorn Ln
- Lot 1 Hope Hollow Rd
- 198 Lewellyn Rd
- 3443 Stewartstown Rd
- 0 Unit WP001
- 77 Falling Water Ln
- 47 Lavista Dr
- 180 Morgans Run Rd
- 3542 Morgantown Rd
- 216 Mystic Dr
- 82 Lavista Dr
- 407 Sanctuary Cove
- 209 Falling Water Ln
- 265 Falling Water Ln
- 300 Union St
- 53 Goose Hollow Rd
- 208 Mountain Golf Dr
- 272 Lakeview Manor Dr
- 1002 St Andrews Dr
- 20 Cheat Canyon Park Dr
- 59 Mont Chateau Rd
- 110 Pinnacle Height Dr
- 12 Hanna Ln Unit SI ID1308978P
- 310 Bay St
- 115 N Water St
- 1442 Stewartstown Rd
- 500 Koehler Dr
- 166 Harner Run Rd
- 1410 Stewartstown Rd
- 500 Koehler Dr Unit 6303
- 1002 Bakers Ridge Rd
- 522 Blackstone Dr
- 200 Tupelo Dr
- 252 Donna Ave
Ask me questions while you tour the home.






