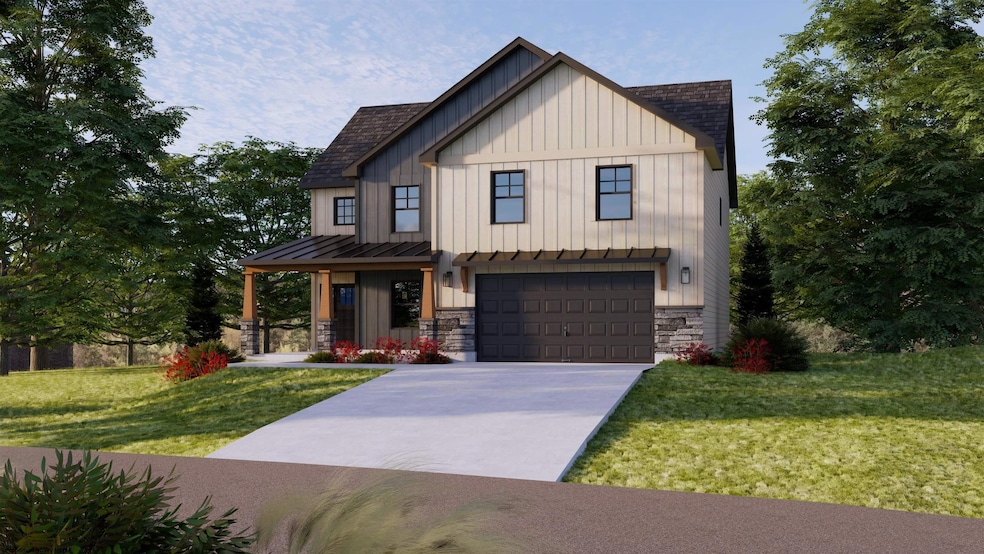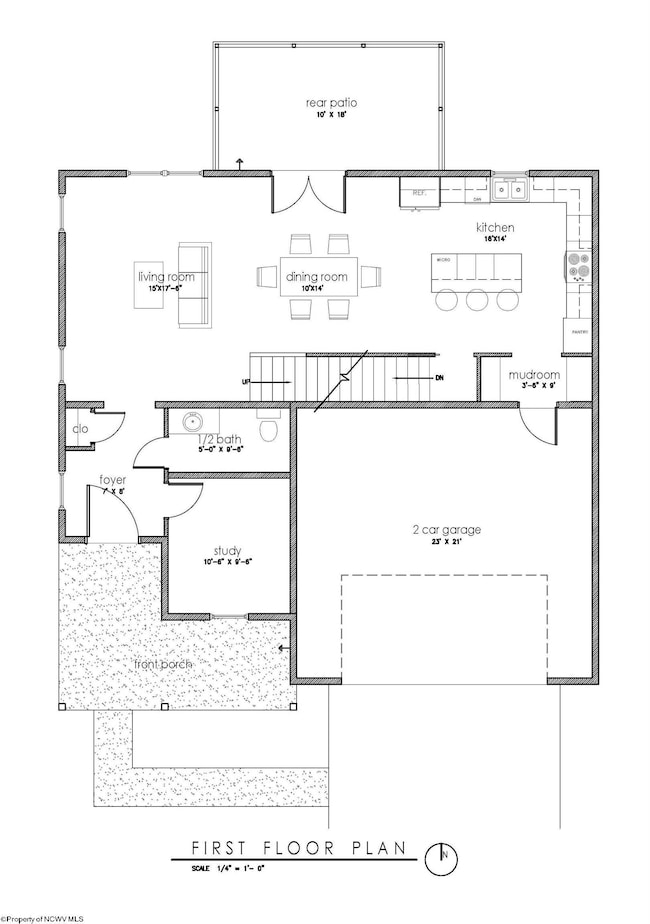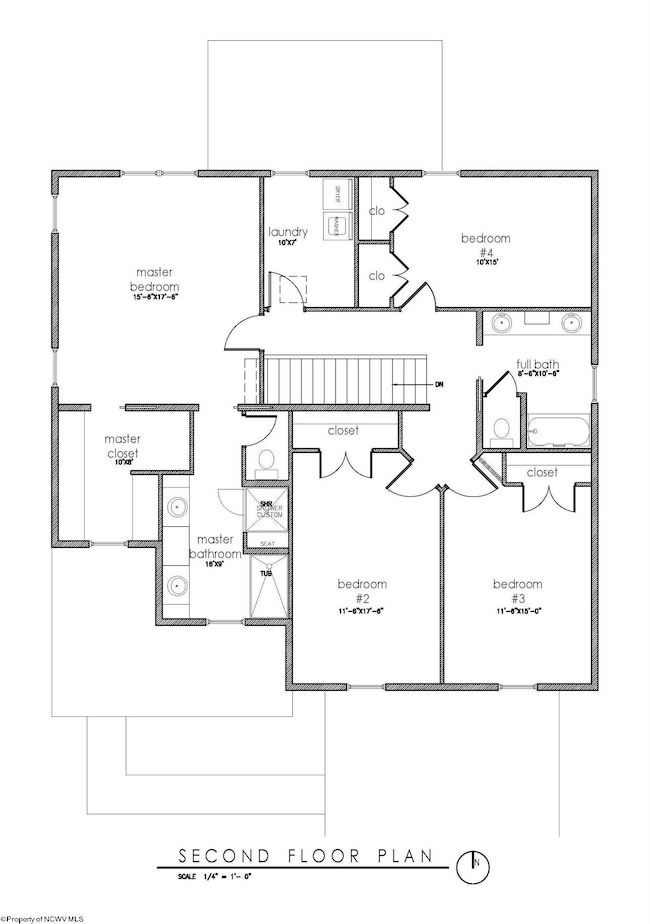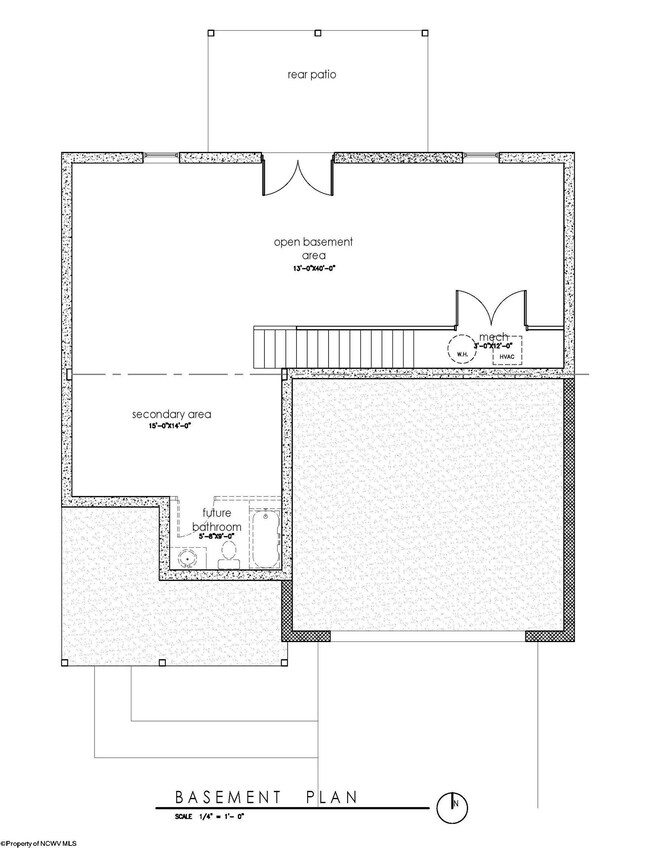224 Frisco Ln Bridgeport, WV 26330
Estimated payment $3,145/month
Highlights
- Health Club
- Deck
- Private Yard
- Medical Services
- Mud Room
- Neighborhood Views
About This Home
The last detached home in Phase 1 of Cherry Grove Estates! This home can be customized to have the interior selections (flooring, cabinet colors, appliances, fixture colors, lighting fixtures) all chosen by the buyer to make this home yours. The home features a large primary suite with large primary closet, tiled bathroom with soaking tub, separate shower and custom cabinetry. Three large bedrooms share an additional bathroom. The upstairs laundry has cabinetry and an access to an insulated 12' x 12' storage space in the attic with 8' ceiling. The main level has an open concept living space, separated office / den, large foyer and an ample sized half bath. The kitchen's custom cabinetry and layout will appeal to owners who like to cook and entertain. Garage is connected to the kitchen with a mudroom space featuring bench seating storage and a built-in cabinetry for recharging / drop zone. The house includes a spacious basement with patio doors and windows. The insulated Superior Wall foundation walls combined with the dual zone HVAC system mean the basement can be utilized day one and the plumbing stub-outs for a full future bathroom allow the new owner to make this space into whatever they desire. Don't miss the chance to make this one yours!
Listing Agent
COMPASS REALTY GROUP BRIDGEPORT License #WVS190300645 Listed on: 11/17/2025

Home Details
Home Type
- Single Family
Est. Annual Taxes
- $422
Year Built
- Built in 2025 | Under Construction
Lot Details
- 0.57 Acre Lot
- Level Lot
- Private Yard
HOA Fees
- $58 Monthly HOA Fees
Home Design
- Concrete Foundation
- Frame Construction
- Shingle Roof
- Vinyl Siding
Interior Spaces
- 2-Story Property
- Mud Room
- Neighborhood Views
- Washer and Electric Dryer Hookup
Kitchen
- Range
- Microwave
- Dishwasher
- Disposal
Flooring
- Wall to Wall Carpet
- Luxury Vinyl Plank Tile
Bedrooms and Bathrooms
- 4 Bedrooms
- Walk-In Closet
- Soaking Tub
Unfinished Basement
- Walk-Out Basement
- Basement Fills Entire Space Under The House
- Interior and Exterior Basement Entry
Home Security
- Carbon Monoxide Detectors
- Fire and Smoke Detector
Parking
- 2 Car Garage
- Garage Door Opener
Outdoor Features
- Deck
- Patio
- Porch
Schools
- Simpson Elementary School
- Bridgeport Middle School
- Bridgeport High School
Utilities
- Central Heating and Cooling System
- 200+ Amp Service
- Gas Water Heater
- High Speed Internet
- Cable TV Available
Listing and Financial Details
- Assessor Parcel Number 13
Community Details
Overview
- Association fees include management, road maint. agreement, snow removal, common areas
- Cherry Grove Estates Subdivision
Amenities
- Medical Services
- Shops
- Community Library
Recreation
- Health Club
- Tennis Courts
- Community Playground
- Community Pool
- Park
Map
Home Values in the Area
Average Home Value in this Area
Tax History
| Year | Tax Paid | Tax Assessment Tax Assessment Total Assessment is a certain percentage of the fair market value that is determined by local assessors to be the total taxable value of land and additions on the property. | Land | Improvement |
|---|---|---|---|---|
| 2025 | $422 | $13,860 | $13,860 | $0 |
| 2024 | $422 | $13,860 | $13,860 | $0 |
| 2023 | $417 | $13,860 | $13,860 | $0 |
Property History
| Date | Event | Price | List to Sale | Price per Sq Ft |
|---|---|---|---|---|
| 11/17/2025 11/17/25 | For Sale | $579,000 | -- | $223 / Sq Ft |
Source: North Central West Virginia REIN
MLS Number: 10162504
APN: 16-2440-00130000
- 210 Frisco Ln
- 113 Frisco Ln
- 111 Frisco Ln
- 000 Corpening Dr
- 0 Corpening Dr
- 308 S Virginia Ave
- 237 Newton Ave
- TBD Hinkle Lake Rd
- 420 Water St
- 214 Orchard Ave
- 117 Newton Ave
- 332 Timberbrook Ln
- 606 Shearwood Forest Dr
- 119 Hill St
- 216 Davisson St
- 220 Davisson St
- 328 W Philadelphia Ave
- 102 W Philadelphia Ave
- 428 James St
- 20 Meadow Ln
- 119 Hill St
- 50 Dover Ct
- 1011 Woodland Dr
- 700 Lodgeville Rd
- 539 E Main St
- 437 Smithfield St
- 33 Millbrook Rd
- 70 Dover Ct Unit 70 Dover Court
- 45 Dover Ct
- 45 Dover Ct
- 117 Sassafras Way
- 50 Stone Ln
- 417 Indiana Ave
- 8193 Cost Ave
- 54 Barrington Ct Unit 54 Barrington Ct #103
- 620 W Pike St
- 102 Bloomfield Dr
- 102 Bloomfield Ln
- 3618 Shinnston Pike
- 33 Lincoln Dr



