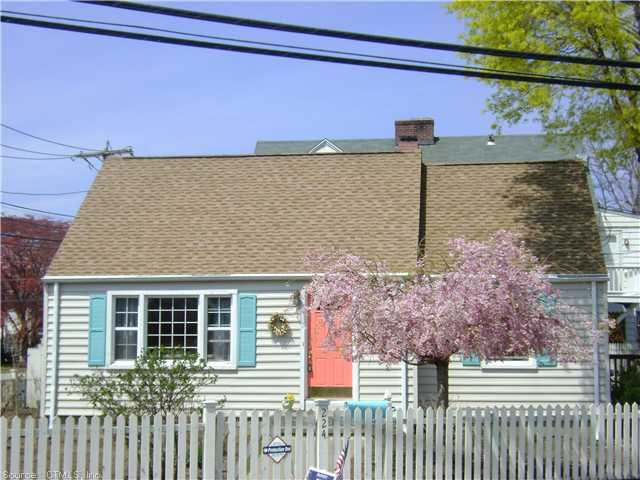
224 Gilman St Bridgeport, CT 06605
Black Rock NeighborhoodHighlights
- Beach Front
- Open Floorplan
- Attic
- Holland Hill Elementary Rated A
- Cape Cod Architecture
- Corner Lot
About This Home
As of August 2017Move in condition cape. Bright & open floor plan, ideal for entertaining. Brand new furnace. Newly remodeled bathroom. Walk to st mary's on the sound & fairfield metro train station. Central to highways,universities and retail. A must see!! Owner/agent
Last Agent to Sell the Property
Jessica Wooldridge
Property World License #RES.0792173 Listed on: 04/20/2013
Last Buyer's Agent
Non Member
SmartMLS II, Inc. License #9999999
Home Details
Home Type
- Single Family
Est. Annual Taxes
- $8,296
Year Built
- Built in 1951
Lot Details
- 4,792 Sq Ft Lot
- Beach Front
- Home fronts a sound
- Corner Lot
- Garden
Parking
- Driveway
Home Design
- Cape Cod Architecture
- Vinyl Siding
Interior Spaces
- 1,260 Sq Ft Home
- Open Floorplan
- Thermal Windows
- Water Views
- Unfinished Basement
- Basement Fills Entire Space Under The House
- Storage In Attic
- Home Security System
Kitchen
- Oven or Range
- Microwave
- Dishwasher
Bedrooms and Bathrooms
- 3 Bedrooms
- 1 Full Bathroom
Outdoor Features
- Walking Distance to Water
- Patio
- Outdoor Storage
Location
- Property is near a bus stop
Schools
- Pboe Elementary School
- Pboe Middle School
- Pboe High School
Utilities
- Heating System Uses Oil
- Heating System Uses Oil Above Ground
- Cable TV Available
Ownership History
Purchase Details
Home Financials for this Owner
Home Financials are based on the most recent Mortgage that was taken out on this home.Purchase Details
Home Financials for this Owner
Home Financials are based on the most recent Mortgage that was taken out on this home.Purchase Details
Purchase Details
Purchase Details
Purchase Details
Similar Homes in Bridgeport, CT
Home Values in the Area
Average Home Value in this Area
Purchase History
| Date | Type | Sale Price | Title Company |
|---|---|---|---|
| Warranty Deed | $246,500 | -- | |
| Warranty Deed | $246,500 | -- | |
| Warranty Deed | $241,500 | -- | |
| Warranty Deed | $241,500 | -- | |
| Warranty Deed | $299,900 | -- | |
| Warranty Deed | $299,900 | -- | |
| Warranty Deed | $255,000 | -- | |
| Warranty Deed | $255,000 | -- | |
| Warranty Deed | $199,000 | -- | |
| Warranty Deed | $199,000 | -- | |
| Warranty Deed | $132,000 | -- | |
| Warranty Deed | $132,000 | -- |
Mortgage History
| Date | Status | Loan Amount | Loan Type |
|---|---|---|---|
| Open | $174,300 | Unknown | |
| Closed | $174,300 | New Conventional |
Property History
| Date | Event | Price | Change | Sq Ft Price |
|---|---|---|---|---|
| 08/16/2017 08/16/17 | Sold | $249,000 | -3.9% | $198 / Sq Ft |
| 05/24/2017 05/24/17 | For Sale | $259,000 | +7.2% | $206 / Sq Ft |
| 08/09/2013 08/09/13 | Sold | $241,500 | -7.1% | $192 / Sq Ft |
| 07/09/2013 07/09/13 | Pending | -- | -- | -- |
| 04/20/2013 04/20/13 | For Sale | $259,900 | -- | $206 / Sq Ft |
Tax History Compared to Growth
Tax History
| Year | Tax Paid | Tax Assessment Tax Assessment Total Assessment is a certain percentage of the fair market value that is determined by local assessors to be the total taxable value of land and additions on the property. | Land | Improvement |
|---|---|---|---|---|
| 2025 | $7,000 | $161,098 | $99,881 | $61,217 |
| 2024 | $7,000 | $161,098 | $99,881 | $61,217 |
| 2023 | $7,000 | $161,098 | $99,881 | $61,217 |
| 2022 | $7,000 | $161,098 | $99,881 | $61,217 |
| 2021 | $9,287 | $213,736 | $133,266 | $80,470 |
| 2020 | $8,698 | $161,100 | $97,580 | $63,520 |
| 2019 | $8,698 | $161,100 | $97,580 | $63,520 |
| 2018 | $8,759 | $161,100 | $97,580 | $63,520 |
| 2017 | $8,759 | $161,100 | $97,580 | $63,520 |
| 2016 | $8,759 | $161,100 | $97,580 | $63,520 |
| 2015 | $8,516 | $201,790 | $111,920 | $89,870 |
| 2014 | $8,516 | $201,790 | $111,920 | $89,870 |
Agents Affiliated with this Home
-
Amy Desel

Seller's Agent in 2017
Amy Desel
Compass Connecticut, LLC
(203) 522-6925
12 in this area
54 Total Sales
-
Al Filippone

Seller Co-Listing Agent in 2017
Al Filippone
William Raveis Real Estate
(203) 655-5358
87 Total Sales
-
Victoria Fingelly

Buyer's Agent in 2017
Victoria Fingelly
Higgins Group Real Estate
(203) 610-0647
1 in this area
52 Total Sales
-
William Bodine

Buyer Co-Listing Agent in 2017
William Bodine
Higgins Group Real Estate
(203) 610-7229
7 Total Sales
-
J
Seller's Agent in 2013
Jessica Wooldridge
Property World
-
N
Buyer's Agent in 2013
Non Member
SmartMLS II, Inc.
Map
Source: SmartMLS
MLS Number: N336240
APN: BRID-000107-000014
- 592 Courtland Ave Unit 594
- 525 Courtland Ave Unit 527
- 23 Harborview Place
- 344 Lake Ave
- 363 Lake Ave
- 80 Fox St
- 7 Wilson St
- 3250 Fairfield Ave Unit 210
- 58 Post Rd
- 62 Rowsley St Unit 4
- 855 Brewster St Unit 857
- 96 Kenwood Ave
- 850 Brewster St
- 27 Longview Ave
- 124 Old Battery Rd
- 440 Hilltop Rd
- 45 Kenwood Ave
- 68 Ardmore St
- 222 Ellsworth St
- 80 Armitage Dr
