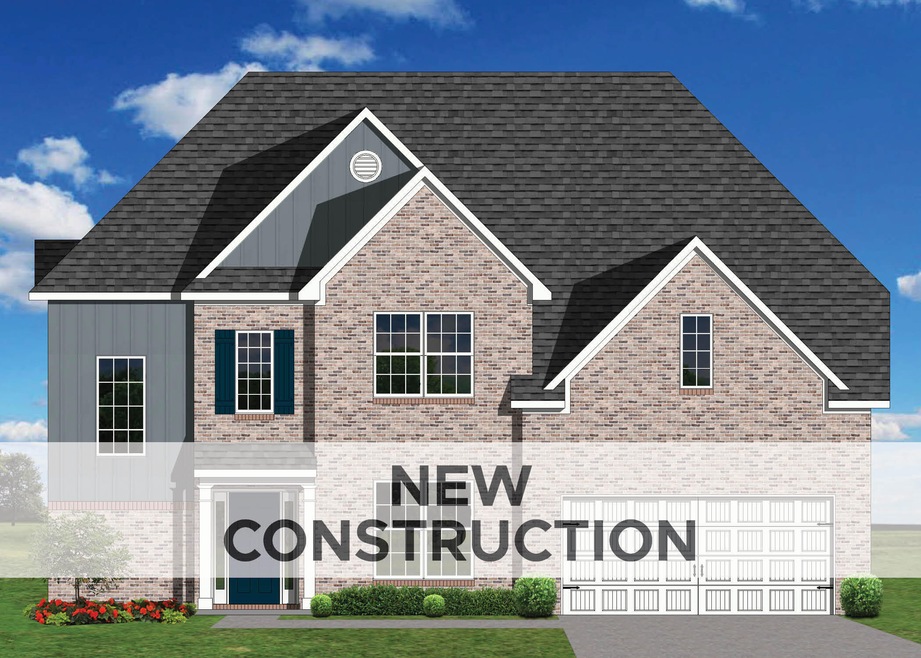224 Gravel Springs Path Nicholasville, KY 40356
Brannon Crossing NeighborhoodEstimated payment $3,459/month
Highlights
- New Construction
- Neighborhood Views
- Walk-In Closet
- West Jessamine Middle School Rated A-
- Brick Veneer
- Entrance Foyer
About This Home
The Jackson II is a spacious four-bedroom home with a downstairs, which also includes a first-floor guest suite with bay window, making a total of 5 bedrooms. The two-story foyer has a railed overlook above and encompasses a stairway with a feature window over the landing. The family room and breakfast overlook the rear yard, and the centrally located kitchen is open to all main living areas of the home, for good traffic flow and entertaining. A large pass-through utility room/mudroom is on the first floor and accesses a back hallway convenient to the guest suite and full bath, creating a nice combination of privacy and accessibility. Nine-foot ceilings throughout the first floor are included.
The upstairs primary bedroom suite features a large bedroom with a trey ceiling, and a luxury bath with his-and-her vanities, linen closet, enclosed commode, garden tub, and separate shower, adjacent to a roomy closet. Three additional bedrooms, one with a large walk-in closet, share a hall bath. Exterior plan details include a front porch, board and batten siding accents, and true radius head windows.
Listing Agent
Christies International Real Estate Bluegrass License #219125 Listed on: 04/14/2025

Home Details
Home Type
- Single Family
Year Built
- Built in 2025 | New Construction
Parking
- 2 Car Garage
- Garage Door Opener
- Driveway
Home Design
- Brick Veneer
- Dimensional Roof
- Vinyl Siding
Interior Spaces
- 2,715 Sq Ft Home
- Window Screens
- Entrance Foyer
- Family Room with Fireplace
- Dining Room
- Utility Room
- Washer and Electric Dryer Hookup
- Carpet
- Neighborhood Views
- Unfinished Basement
- Walk-Out Basement
Kitchen
- Oven or Range
- Dishwasher
- Disposal
Bedrooms and Bathrooms
- 5 Bedrooms
- Walk-In Closet
- 3 Full Bathrooms
Schools
- Brookside Elementary School
- East Jessamine Middle School
- East Jess High School
Additional Features
- 9,041 Sq Ft Lot
- Forced Air Zoned Heating and Cooling System
Community Details
- Property has a Home Owners Association
- Landing At Grey Oak Subdivision
Listing and Financial Details
- Assessor Parcel Number NEW - 0224
Map
Home Values in the Area
Average Home Value in this Area
Property History
| Date | Event | Price | Change | Sq Ft Price |
|---|---|---|---|---|
| 04/14/2025 04/14/25 | For Sale | $546,606 | -- | $201 / Sq Ft |
| 11/15/2024 11/15/24 | Pending | -- | -- | -- |
Source: ImagineMLS (Bluegrass REALTORS®)
MLS Number: 25007362
- 105 Gravel Springs Path
- 117 Lewis Falls Bluff
- 105 Lewis Falls Bluff
- 251 Gravel Springs Path
- 205 Gravel Springs Path
- 113 Hawks Bill Ct
- 100 Lewis Falls Bluff
- 121 Hawks Bill Ct
- 248 Gravel Springs Path
- 113 Lewis Falls Bluff
- 260 Gravel Springs Path
- 256 Gravel Springs Path
- 264 Gravel Springs Path
- 121 Gravel Springs Path
- 232 Gravel Springs Path
- 109 Hawks Bill Ct
- 228 Gravel Springs Path
- 117 Hawks Bill Ct
- 109 Lewis Falls Bluff
- 100 Gravel Springs Path

