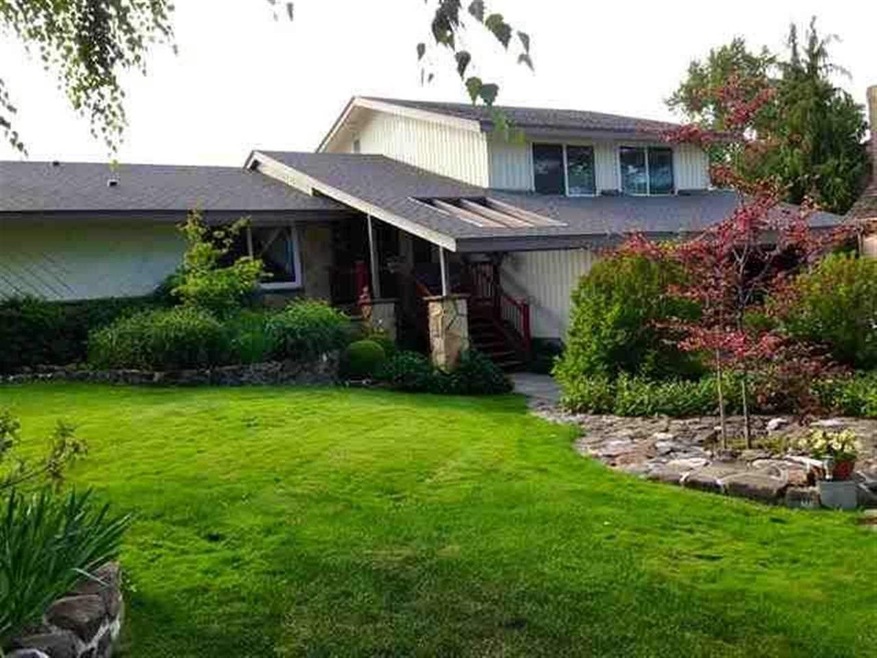
224 Greenbriar W Richland, WA 99352
Meadow Springs NeighborhoodHighlights
- RV Access or Parking
- Golf Course View
- Main Floor Bedroom
- Orchard Elementary School Rated A
- Vaulted Ceiling
- Outdoor Water Feature
About This Home
As of February 2014So Many upgrades in this beautiful 4 bed 2.5 bath home! 2 New wood deck patios, One covered and one open. Enjoy the outdoor rock barbeque kitchen area while gazing out at the 9th tee of Meadow Springs Golf Course. Beautifully landscaped yards with flowers, trees rock trails and a relaxing pond. The master suite has been renovated with a gorgeous fireplace, his and her closets and door to upper deck with view of the golf course. There are 2 parks within the community to enjoy as well. Don't miss this one!
Last Agent to Sell the Property
Windermere Group One/Tri-Cities License #109798 Listed on: 11/12/2013

Last Buyer's Agent
Windermere Group One/Tri-Cities License #109798 Listed on: 11/12/2013

Home Details
Home Type
- Single Family
Est. Annual Taxes
- $2,456
Year Built
- Built in 1978
Lot Details
- 9,583 Sq Ft Lot
- Lot Dimensions are 76x87x100x101
- Irrigation
- Garden
Home Design
- Tri-Level Property
- Concrete Foundation
- Composition Shingle Roof
Interior Spaces
- 2,100 Sq Ft Home
- Vaulted Ceiling
- Fireplace Features Masonry
- Double Pane Windows
- Vinyl Clad Windows
- Drapes & Rods
- Family Room
- Formal Dining Room
- Utility Closet
- Storage
- Carpet
- Golf Course Views
Kitchen
- Oven or Range
- Dishwasher
- Disposal
Bedrooms and Bathrooms
- 4 Bedrooms
- Main Floor Bedroom
Laundry
- Dryer
- Washer
Finished Basement
- Partial Basement
- Crawl Space
- Natural lighting in basement
Parking
- 2 Car Attached Garage
- Garage Door Opener
- RV Access or Parking
Outdoor Features
- Covered Patio or Porch
- Outdoor Water Feature
- Exterior Lighting
- Outdoor Storage
Utilities
- Central Air
- Heating Available
- Cable TV Available
Ownership History
Purchase Details
Home Financials for this Owner
Home Financials are based on the most recent Mortgage that was taken out on this home.Similar Homes in Richland, WA
Home Values in the Area
Average Home Value in this Area
Purchase History
| Date | Type | Sale Price | Title Company |
|---|---|---|---|
| Warranty Deed | $230,000 | Tri City Title & Escrow |
Mortgage History
| Date | Status | Loan Amount | Loan Type |
|---|---|---|---|
| Open | $233,500 | New Conventional | |
| Closed | $236,000 | New Conventional | |
| Closed | $229,740 | Adjustable Rate Mortgage/ARM | |
| Closed | $232,000 | New Conventional | |
| Closed | $203,550 | New Conventional | |
| Closed | $207,000 | New Conventional | |
| Previous Owner | $228,000 | New Conventional |
Property History
| Date | Event | Price | Change | Sq Ft Price |
|---|---|---|---|---|
| 10/10/2019 10/10/19 | Rented | $1,750 | 0.0% | -- |
| 09/27/2019 09/27/19 | Price Changed | $1,750 | -2.5% | $1 / Sq Ft |
| 09/06/2019 09/06/19 | For Rent | $1,795 | 0.0% | -- |
| 02/24/2014 02/24/14 | Sold | $230,000 | -2.1% | $110 / Sq Ft |
| 02/01/2014 02/01/14 | Pending | -- | -- | -- |
| 11/12/2013 11/12/13 | For Sale | $234,999 | -- | $112 / Sq Ft |
Tax History Compared to Growth
Tax History
| Year | Tax Paid | Tax Assessment Tax Assessment Total Assessment is a certain percentage of the fair market value that is determined by local assessors to be the total taxable value of land and additions on the property. | Land | Improvement |
|---|---|---|---|---|
| 2024 | $4,365 | $495,000 | $190,000 | $305,000 |
| 2023 | $4,365 | $467,270 | $190,000 | $277,270 |
| 2022 | $3,960 | $376,180 | $150,000 | $226,180 |
| 2021 | $4,057 | $357,840 | $150,000 | $207,840 |
| 2020 | $4,289 | $351,730 | $150,000 | $201,730 |
| 2019 | $3,506 | $351,730 | $150,000 | $201,730 |
| 2018 | $3,693 | $308,940 | $150,000 | $158,940 |
| 2017 | $2,532 | $272,260 | $150,000 | $122,260 |
| 2016 | $2,497 | $211,250 | $75,000 | $136,250 |
| 2015 | $2,545 | $211,250 | $75,000 | $136,250 |
| 2014 | -- | $211,250 | $75,000 | $136,250 |
| 2013 | -- | $211,250 | $75,000 | $136,250 |
Agents Affiliated with this Home
-
Amanda Windom

Seller's Agent in 2019
Amanda Windom
SVN Retter & Company
(509) 845-0920
23 Total Sales
-
Alan Kowalski
A
Seller Co-Listing Agent in 2019
Alan Kowalski
SVN Retter & Company
(509) 521-3494
3 Total Sales
-
Julie Nelson

Buyer's Agent in 2019
Julie Nelson
Windermere Group One/Tri-Cities
(509) 430-6187
2 in this area
130 Total Sales
-
Darla Cravens

Seller's Agent in 2014
Darla Cravens
Windermere Group One/Tri-Cities
(509) 727-4786
224 Total Sales
Map
Source: Pacific Regional MLS
MLS Number: 193644
APN: 136983020005002
- 2234 Greenbrook Blvd
- 241 Pinetree Ln
- 2406 Greenbrook Blvd
- 109 Broadmoor St
- 450 Greenbrook Place
- 218 Sitka Ct
- 212 Sitka Ct
- 1951 Peachtree Ln
- 100 Willowbrook Place
- 1971 Sheridan Place
- 1962 Sheridan Place
- 303 Gage Blvd Unit 119
- 303 Gage Blvd Unit 207
- 303 Gage Blvd
- 303 Gage Blvd Unit 122
- 608 Meadows Dr S
- 200 High Meadows St
- 1947 Sheridan Place
- 223 Pacific Ct
- 163 Newhaven Place
