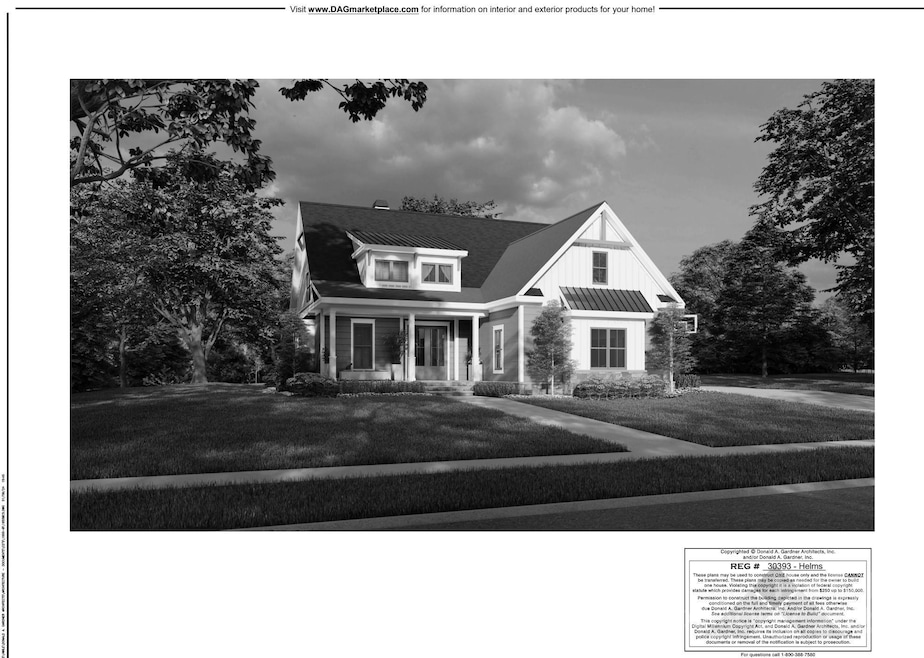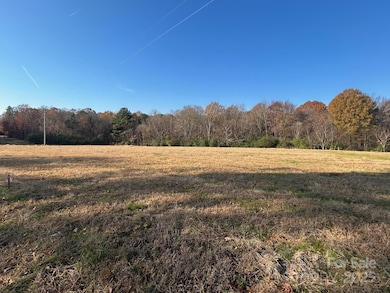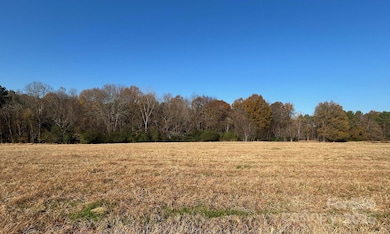224 Gulledge Parker Rd Monroe, NC 28112
Estimated payment $4,082/month
Highlights
- New Construction
- Fireplace
- Cooling Available
- No HOA
- 2 Car Attached Garage
- Laundry in Utility Room
About This Home
Welcome to your future dream home, currently under construction and set for completion in Winter of 2026. Nestled on 1.5 private acres in a serene country setting, this modern residence offers the perfect blend of open-concept living, stylish design, and the tranquility of wide-open spaces. A charming front porch welcomes you home—perfect for rocking chairs, swings, and quiet evenings enjoying the breeze and country scenery. Step inside to an inviting open floor plan that seamlessly connects the kitchen, dining, and living areas—ideal for entertaining, gathering, or simply enjoying everyday life. One of the most exciting opportunities this home offers is the ability for the future homeowner to personalize finishes and selections. With construction underway, there is still time to choose your favorites from the builder’s trusted local vendors—allowing you to tailor the spaces with the flooring, cabinetry, fixtures, and colors that best reflect your style. In the back, a spacious porch offers even more room to unwind, entertain, or enjoy outdoor dining while overlooking your peaceful acreage. Set on 1.5 expansive acres, this property provides endless possibilities for outdoor living, gardening, or simply enjoying the quiet of country life. Whether you envision a modern farmhouse aesthetic or a contemporary retreat, this home is designed to grow with your vision. Photo and Floorplan are proposed, and are representations.
Listing Agent
NextHome Paramount Brokerage Email: AshleyInTheCarolinas@gmail.com License #114363 Listed on: 11/21/2025
Home Details
Home Type
- Single Family
Year Built
- New Construction
Lot Details
- Property is zoned RA-40
Parking
- 2 Car Attached Garage
- Driveway
Home Design
- Slab Foundation
- Vinyl Siding
Interior Spaces
- 2-Story Property
- Fireplace
- Dishwasher
- Laundry in Utility Room
Bedrooms and Bathrooms
Schools
- Prospect Elementary School
- Parkwood Middle School
- Parkwood High School
Utilities
- Cooling Available
- Septic Tank
Community Details
- No Home Owners Association
- Maxine
Listing and Financial Details
- Assessor Parcel Number 04-156-033
Map
Home Values in the Area
Average Home Value in this Area
Property History
| Date | Event | Price | List to Sale | Price per Sq Ft |
|---|---|---|---|---|
| 11/21/2025 11/21/25 | For Sale | $649,900 | -- | $281 / Sq Ft |
Source: Canopy MLS (Canopy Realtor® Association)
MLS Number: 4322927
- 212 Gulledge Parker Rd
- 18AC W M Griffin Rd
- 105 Eubanks Rd
- 313 W Landsford Rd
- 1812, 1806 Trinity Church Rd
- 0 Trinity Church Rd
- 1816 Trinity Church Rd
- 1619 Ellis Belk Rd
- 1815 Trinity Church Rd
- 118 Griffin Rd
- 604 Gay Rd
- 7602 Gus Eubanks Rd
- 60 Griffin Rd
- 176 Griffin Rd
- 6611 Plyler Mill Rd
- 316 W Sandy Ridge Rd
- 6202 Plyler Mill Rd
- 3825 Stack Rd
- 3123 Stack Rd
- 4102 Pigg Mattox Rd
- 6118 S Rocky River Rd
- 3712 Tom Greene Rd Unit B
- 4227 Deerfield Dr
- 2028 Stoney Pointe Cir
- 1018 Stone Marker Dr
- 1340 Lena St
- 1101 Keswick Place
- 1217 E Sunset Dr
- 226 S Elm St
- 1203 Lucille Ave
- 2314 Lexington Ave
- 1911 Kingstree Dr
- 1001 Southridge Dr
- 603 S Westover Dr
- 925 Southridge Dr
- 514 Everette St Unit A
- 406 Harris Ln
- 1404 Secrest Commons Dr
- 809 Alexander Commons Dr Unit 34
- 300 S Crawford St



