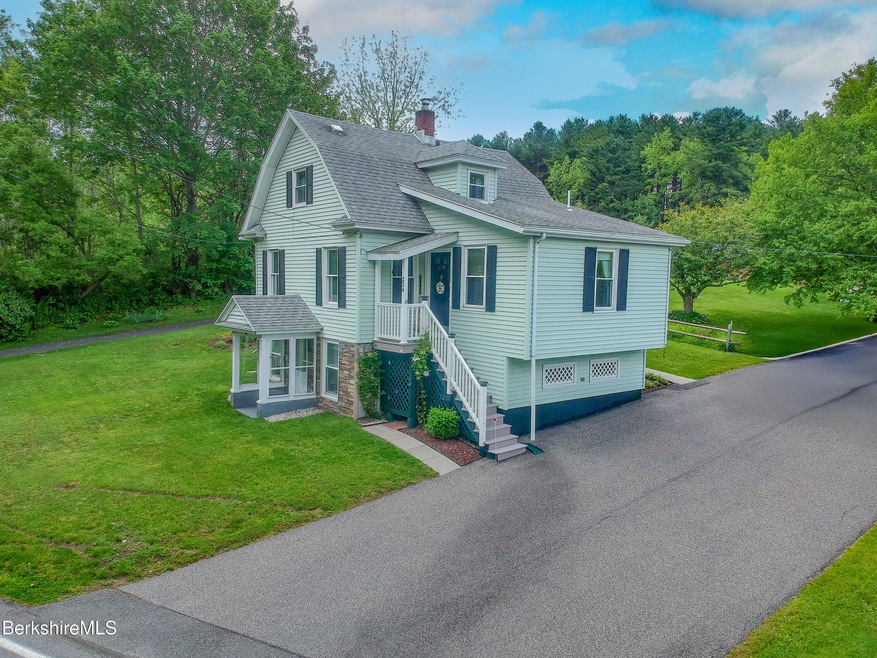
224 Jason St Pittsfield, MA 01201
Highlights
- Cape Cod Architecture
- Main Floor Bedroom
- Porch
- Wood Flooring
- Corner Lot
- In-Law or Guest Suite
About This Home
As of July 2025This well-cared-for home offers a total of three bedrooms and three bathrooms, including a private in-law suite in the lower level.The in-law suite features its own bedroom, bathroom, kitchen and living area--ideal for extended family, guests, or potential rental opportunities. The basement also features a dedicated workshop space, great for tinkering, crafts, or additional storage.The home has been lovingly maintained by the same family for over 80 years, with some thoughtful updates and a layout that offers flexibility for a variety of living arrangements.
Last Agent to Sell the Property
RE/MAX COMPASS License #9509375 Listed on: 05/27/2025

Home Details
Home Type
- Single Family
Est. Annual Taxes
- $2,856
Year Built
- 1927
Lot Details
- 8,276 Sq Ft Lot
- Lot Dimensions are 95x144
- Corner Lot
Home Design
- 1,244 Sq Ft Home
- Cape Cod Architecture
- Wood Frame Construction
- Asphalt Shingled Roof
- Vinyl Siding
Kitchen
- Range
- Microwave
Flooring
- Wood
- Carpet
- Linoleum
- Ceramic Tile
Bedrooms and Bathrooms
- 3 Bedrooms
- Main Floor Bedroom
- In-Law or Guest Suite
- Bathroom on Main Level
- 3 Full Bathrooms
Partially Finished Basement
- Walk-Out Basement
- Interior Basement Entry
Parking
- No Garage
- Off-Street Parking
Schools
- Crosby Elementary School
- John T Reid Middle School
- Taconic High School
Utilities
- Hot Water Heating System
- Boiler Heating System
- Heating System Uses Natural Gas
- Storage Tank
- Natural Gas Water Heater
Additional Features
- Washer
- Porch
Ownership History
Purchase Details
Home Financials for this Owner
Home Financials are based on the most recent Mortgage that was taken out on this home.Similar Homes in the area
Home Values in the Area
Average Home Value in this Area
Purchase History
| Date | Type | Sale Price | Title Company |
|---|---|---|---|
| Deed | $297,900 | -- |
Mortgage History
| Date | Status | Loan Amount | Loan Type |
|---|---|---|---|
| Open | $292,503 | FHA | |
| Closed | $292,503 | FHA |
Property History
| Date | Event | Price | Change | Sq Ft Price |
|---|---|---|---|---|
| 07/21/2025 07/21/25 | Sold | $297,900 | -0.7% | $239 / Sq Ft |
| 06/02/2025 06/02/25 | Pending | -- | -- | -- |
| 05/27/2025 05/27/25 | For Sale | $299,900 | -- | $241 / Sq Ft |
Tax History Compared to Growth
Tax History
| Year | Tax Paid | Tax Assessment Tax Assessment Total Assessment is a certain percentage of the fair market value that is determined by local assessors to be the total taxable value of land and additions on the property. | Land | Improvement |
|---|---|---|---|---|
| 2025 | $2,856 | $159,200 | $62,600 | $96,600 |
| 2024 | $2,749 | $149,000 | $62,600 | $86,400 |
| 2023 | $2,616 | $142,800 | $62,600 | $80,200 |
| 2022 | $2,563 | $138,100 | $62,600 | $75,500 |
| 2021 | $2,335 | $121,300 | $62,600 | $58,700 |
| 2020 | $2,103 | $106,700 | $50,100 | $56,600 |
| 2019 | $2,084 | $107,300 | $46,300 | $61,000 |
| 2018 | $2,091 | $104,500 | $46,300 | $58,200 |
| 2017 | $1,965 | $100,100 | $43,400 | $56,700 |
| 2016 | $1,848 | $98,500 | $43,400 | $55,100 |
| 2015 | $1,779 | $98,500 | $43,400 | $55,100 |
Agents Affiliated with this Home
-
Jesse Dimitropolis

Seller's Agent in 2025
Jesse Dimitropolis
RE/MAX
(413) 652-2802
21 in this area
102 Total Sales
-
Nancy Bush Brooks

Buyer's Agent in 2025
Nancy Bush Brooks
SIGNATURE ASSOCIATES
(413) 695-8704
14 in this area
24 Total Sales
Map
Source: Berkshire County Board of REALTORS®
MLS Number: 246493
APN: PITT-000007F-000009-000003
- 208 Jason St
- 94 Gale Ave
- 47 Gale Ave
- Lot #112 Cadwell Rd
- 44 Jason St
- 209 Velma Ave
- 33 Eleanor Rd
- 47 Hawthorne Ave
- 200 W Housatonic St Unit 16
- 2 Amy Ct Unit 2
- 200 Bryant St
- 73 Velma Ave
- 17 Jeffrey Dr
- 40 Jeffrey Dr
- 149 Fort Hill Ave
- 39 Velma Ave
- 32 Velma Ave
- 24 Lebanon Ave
- Lot #50 Barker Rd
- L 105,106 Barker Rd






