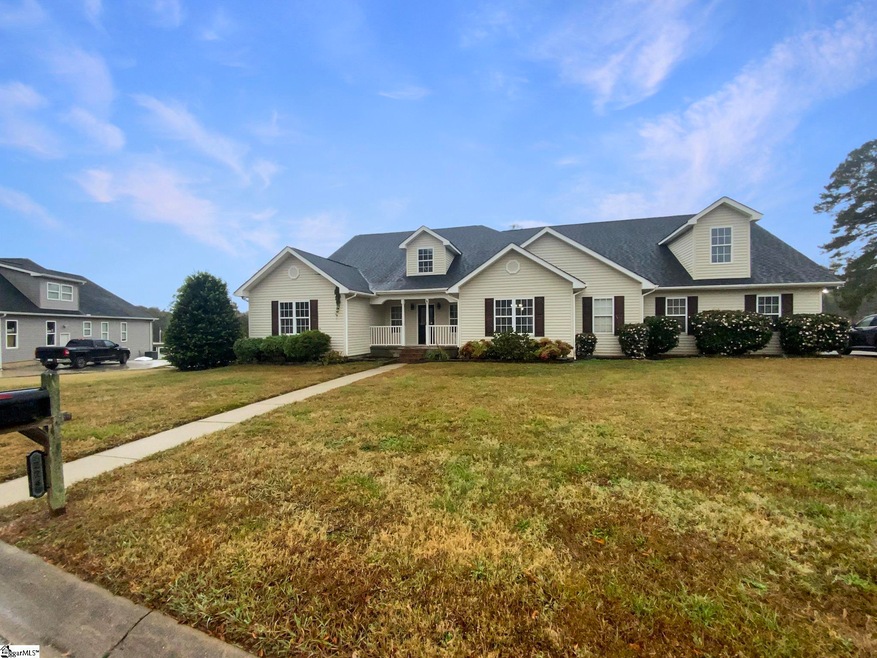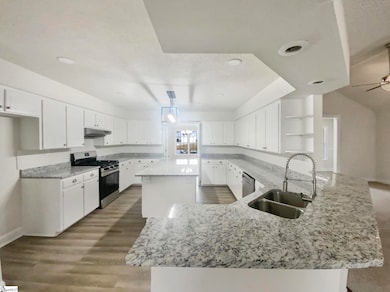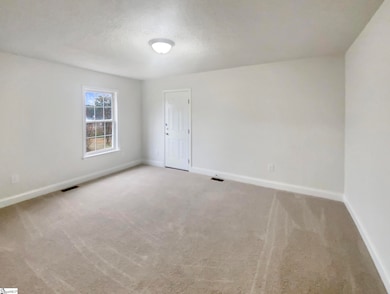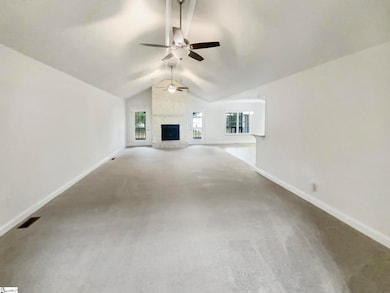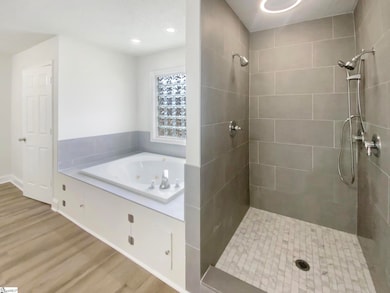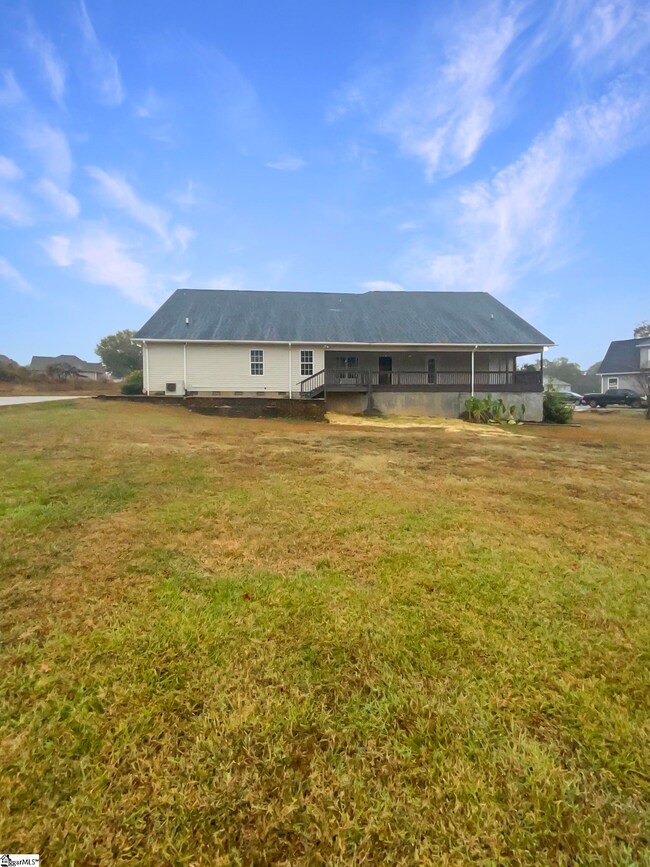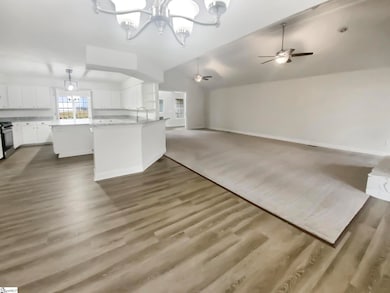224 Kailin Shea Ave Pacolet, SC 29372
Estimated payment $2,350/month
Highlights
- Traditional Architecture
- Granite Countertops
- 2 Car Attached Garage
- Bonus Room
- Breakfast Room
- Soaking Tub
About This Home
100-Day Home Warranty coverage available at closing. Welcome to your dream home, where elegance meets comfort. The neutral color paint scheme and fresh interior paint provide a calming ambiance. The living room features a cozy fireplace, perfect for relaxing evenings. The kitchen is a chef's delight with a center island, accent backsplash, and all stainless steel appliances. The primary bedroom boasts a walk-in closet and an en-suite bathroom with a jacuzzi tub and double sinks. New flooring throughout the home adds a touch of modernity. The deck offers a great spot for outdoor relaxation. This home is a perfect blend of style and functionality.
Home Details
Home Type
- Single Family
Est. Annual Taxes
- $2,950
Lot Details
- 1.91 Acre Lot
- Level Lot
Parking
- 2 Car Attached Garage
Home Design
- Traditional Architecture
- Slab Foundation
- Composition Roof
- Vinyl Siding
Interior Spaces
- 3,400-3,599 Sq Ft Home
- 2-Story Property
- Fireplace With Gas Starter
- Living Room
- Breakfast Room
- Dining Room
- Bonus Room
Kitchen
- Gas Oven
- Dishwasher
- Granite Countertops
Flooring
- Carpet
- Vinyl
Bedrooms and Bathrooms
- 3 Main Level Bedrooms
- 2.5 Bathrooms
- Soaking Tub
Schools
- Pacolet Elementary And Middle School
- Gettys D Broome High School
Utilities
- Central Air
- Gas Available
- Co-Op Water
- Gas Water Heater
- Septic Tank
Listing and Financial Details
- Assessor Parcel Number 3-29-13-025.06
Map
Home Values in the Area
Average Home Value in this Area
Tax History
| Year | Tax Paid | Tax Assessment Tax Assessment Total Assessment is a certain percentage of the fair market value that is determined by local assessors to be the total taxable value of land and additions on the property. | Land | Improvement |
|---|---|---|---|---|
| 2025 | $2,950 | $14,444 | $828 | $13,616 |
| 2024 | $2,950 | $11,495 | $646 | $10,849 |
| 2023 | $2,950 | $11,495 | $646 | $10,849 |
| 2022 | $2,626 | $9,996 | $896 | $9,100 |
| 2021 | $2,626 | $9,996 | $896 | $9,100 |
| 2020 | $3,048 | $11,796 | $896 | $10,900 |
| 2019 | $3,375 | $11,796 | $896 | $10,900 |
| 2018 | $2,917 | $11,796 | $896 | $10,900 |
| 2017 | $2,609 | $10,332 | $872 | $9,460 |
| 2016 | $2,524 | $10,332 | $872 | $9,460 |
| 2015 | $2,493 | $10,332 | $872 | $9,460 |
| 2014 | $2,488 | $10,332 | $872 | $9,460 |
Property History
| Date | Event | Price | List to Sale | Price per Sq Ft |
|---|---|---|---|---|
| 11/05/2025 11/05/25 | For Sale | $400,000 | 0.0% | $118 / Sq Ft |
| 10/14/2025 10/14/25 | Off Market | $400,000 | -- | -- |
| 10/14/2025 10/14/25 | For Sale | $400,000 | 0.0% | $118 / Sq Ft |
| 08/15/2025 08/15/25 | Off Market | $400,000 | -- | -- |
| 07/25/2025 07/25/25 | For Sale | $400,000 | 0.0% | $118 / Sq Ft |
| 05/16/2025 05/16/25 | Off Market | $400,000 | -- | -- |
| 05/16/2025 05/16/25 | Pending | -- | -- | -- |
| 04/24/2025 04/24/25 | Price Changed | $400,000 | -2.0% | $118 / Sq Ft |
| 04/10/2025 04/10/25 | Price Changed | $408,000 | -1.7% | $120 / Sq Ft |
| 03/20/2025 03/20/25 | Price Changed | $415,000 | -1.4% | $122 / Sq Ft |
| 02/27/2025 02/27/25 | Price Changed | $421,000 | -2.1% | $124 / Sq Ft |
| 02/13/2025 02/13/25 | Price Changed | $430,000 | -1.4% | $126 / Sq Ft |
| 01/30/2025 01/30/25 | Price Changed | $436,000 | -1.6% | $128 / Sq Ft |
| 01/16/2025 01/16/25 | For Sale | $443,000 | -- | $130 / Sq Ft |
Purchase History
| Date | Type | Sale Price | Title Company |
|---|---|---|---|
| Warranty Deed | $361,100 | None Listed On Document | |
| Foreclosure Deed | $237,932 | -- | |
| Warranty Deed | $210,000 | Hanover Title Agency |
Mortgage History
| Date | Status | Loan Amount | Loan Type |
|---|---|---|---|
| Previous Owner | $149,900 | New Conventional |
Source: Greater Greenville Association of REALTORS®
MLS Number: 1545830
APN: 3-29-13-025.06
- 244 Kailin Shea Ave
- 171 Fernbrook Cir
- 540 W Main St
- 411 Hillbrook Cir
- 1 Goldmine Rd
- 181 S Carolina 150
- 1050 S Carolina 150
- 230 Oak Rd
- 00 Goldmine Rd
- 26 Pecan St
- 20 Pecan St
- 591 Dogwood Cir
- 130 Poplar St
- 121 State Road S-42-2485
- 0 Pinewood Rd
- 508 Jerusalem Rd
- 245 Kelli Ct
- 491 Spruce St
- 2051 Whitestone Rd
- 121 Anderson Ave
- 237 Maple St
- 137 Edgecombe Rd Unit Utilities and Furnished
- 837 Vistamount Path
- 2479 Country Club Rd
- 1631 Fernwood Glendale Rd
- 31 Summercreek Dr
- 157 Evvalane Dr
- 1514 Fernwood Glendale Rd
- 117 Vermillian Dr
- 104 Madera Ct
- 4147 E Main Street Extension
- 1097 Union St
- 200 Canaan Pointe Dr
- 2096 E Main St
- 219 Lakewood Dr
- 300 Regency Rd
- 425 St Andrews St
- 105 Cabot Ct
- 1705 Skylyn Dr
- 314 S Pine St
