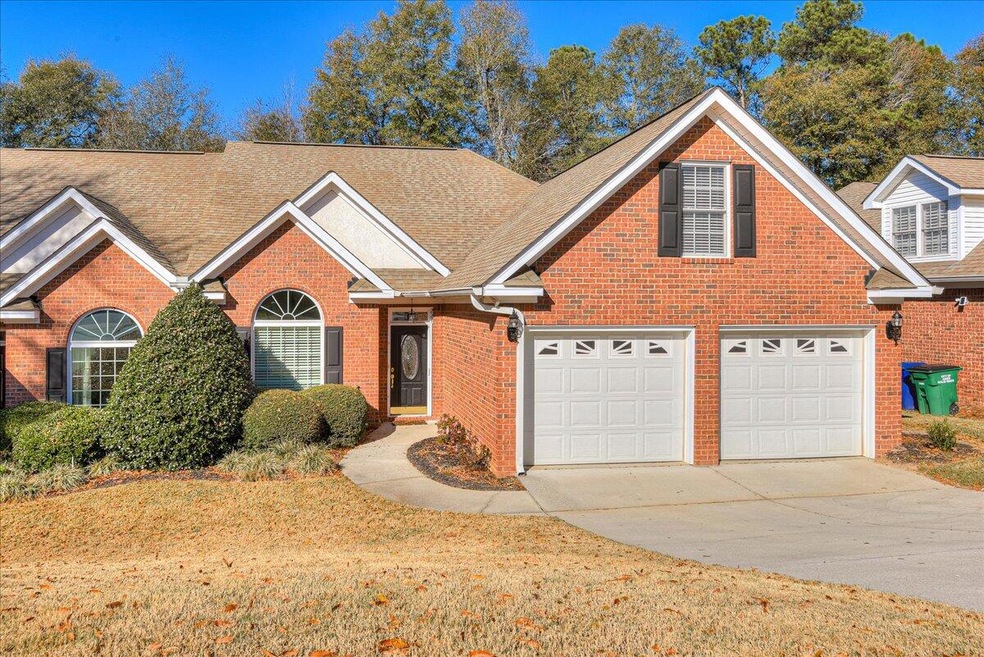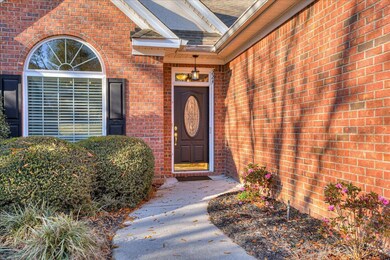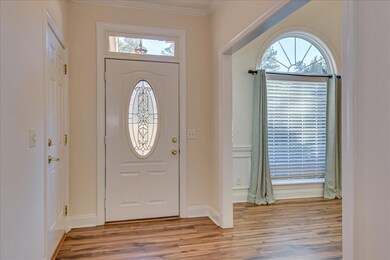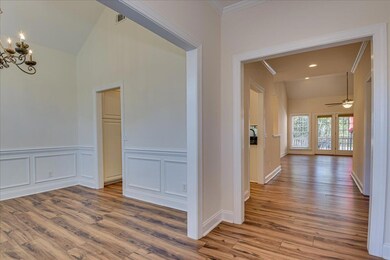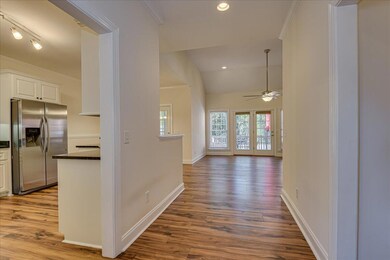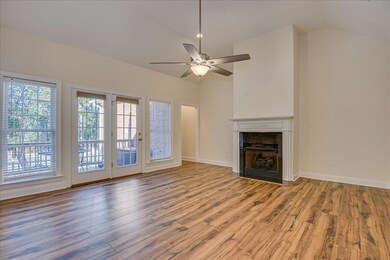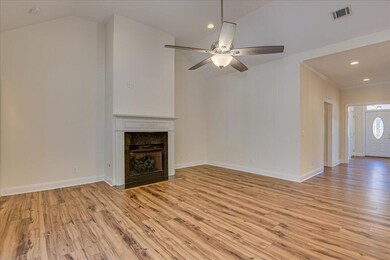
224 Khaki Ct Aiken, SC 29803
Woodside NeighborhoodHighlights
- Updated Kitchen
- Wooded Lot
- Cathedral Ceiling
- Deck
- 1.5-Story Property
- Main Floor Primary Bedroom
About This Home
As of February 2024Lovely, low-maintenance townhome on the south side of Aiken. Property is located in Springstone Villas which is conveniently located off of Whiskey Rd close to everything you need for living your Best Life Aiken. Outstanding features of this home include: newer LVP flooring throughout the main level, granite kitchen with 2023 LG gas range and microwave, semi-open concept floor plan with nice sized + defined spaces, split bedroom floor plan with private master suite on the rear of the house, 4th bedroom is upstairs with its own bathroom, dedicated laundry room, two car garage, 3-season porch, plus large outdoor deck, and fenced backyard. The kitchen is efficient for cooking with a lot of cabinet space within steps, large two bay sink, and pantry. The master suite is lovely and tucked away on the back of the house, enter the room and you'll see the nice tray ceiling, there are two closets, large bathroom with separate tub and shower plus a double sink vanity. Split away are the two ample sized guest rooms and they share a hall bath. Upstairs is the bonus room with bathroom and has access to extra storage in the attic. Enjoy peaceful time outside as this unit is backed up to permanent green space and the walking trails. HOA maintains the yards outside of the fence and termite control. **Owner is a licensed SC Real Estate agent, Listing Agent is Related to the Seller, Listing Broker-in-charge is related to the Seller**
Last Agent to Sell the Property
Coldwell Banker Best Life Realty License #89689 Listed on: 12/12/2023

Townhouse Details
Home Type
- Townhome
Est. Annual Taxes
- $1,015
Year Built
- Built in 2005
Lot Details
- End Unit
- Fenced
- Landscaped
- Front and Back Yard Sprinklers
- Wooded Lot
HOA Fees
- $190 Monthly HOA Fees
Parking
- 2 Car Attached Garage
- Garage Door Opener
- Driveway
Home Design
- 1.5-Story Property
- Patio Home
- Villa
- Brick Exterior Construction
- Slab Foundation
- Composition Roof
Interior Spaces
- 2,018 Sq Ft Home
- Cathedral Ceiling
- Ceiling Fan
- Gas Fireplace
- Window Treatments
- Partially Finished Attic
- Washer and Electric Dryer Hookup
Kitchen
- Updated Kitchen
- Eat-In Kitchen
- Breakfast Bar
- Range
- Microwave
- Dishwasher
- Solid Surface Countertops
- Snack Bar or Counter
- Disposal
Flooring
- Carpet
- Ceramic Tile
Bedrooms and Bathrooms
- 4 Bedrooms
- Primary Bedroom on Main
- Walk-In Closet
- 3 Full Bathrooms
Home Security
Outdoor Features
- Deck
- Screened Patio
Utilities
- Forced Air Heating and Cooling System
- Heating System Uses Natural Gas
- Underground Utilities
- Gas Water Heater
- Internet Available
- Cable TV Available
Listing and Financial Details
- Assessor Parcel Number 123-15-15-001
- Seller Concessions Not Offered
Community Details
Overview
- Springstone Villas Subdivision
Security
- Storm Windows
- Storm Doors
- Fire and Smoke Detector
- Fire Sprinkler System
Ownership History
Purchase Details
Home Financials for this Owner
Home Financials are based on the most recent Mortgage that was taken out on this home.Purchase Details
Home Financials for this Owner
Home Financials are based on the most recent Mortgage that was taken out on this home.Purchase Details
Purchase Details
Similar Homes in Aiken, SC
Home Values in the Area
Average Home Value in this Area
Purchase History
| Date | Type | Sale Price | Title Company |
|---|---|---|---|
| Deed | $295,000 | None Listed On Document | |
| Deed | $240,000 | None Available | |
| Interfamily Deed Transfer | -- | -- | |
| Deed | $230,900 | -- |
Mortgage History
| Date | Status | Loan Amount | Loan Type |
|---|---|---|---|
| Open | $206,500 | New Conventional | |
| Previous Owner | $120,000 | New Conventional |
Property History
| Date | Event | Price | Change | Sq Ft Price |
|---|---|---|---|---|
| 02/28/2024 02/28/24 | Sold | $295,000 | -1.6% | $146 / Sq Ft |
| 01/09/2024 01/09/24 | Price Changed | $299,900 | -4.8% | $149 / Sq Ft |
| 12/12/2023 12/12/23 | For Sale | $315,000 | +31.3% | $156 / Sq Ft |
| 05/14/2021 05/14/21 | Sold | $240,000 | 0.0% | $119 / Sq Ft |
| 04/19/2021 04/19/21 | Pending | -- | -- | -- |
| 04/02/2021 04/02/21 | For Sale | $240,000 | -- | $119 / Sq Ft |
Tax History Compared to Growth
Tax History
| Year | Tax Paid | Tax Assessment Tax Assessment Total Assessment is a certain percentage of the fair market value that is determined by local assessors to be the total taxable value of land and additions on the property. | Land | Improvement |
|---|---|---|---|---|
| 2023 | $1,015 | $10,120 | $1,400 | $218,050 |
| 2022 | $988 | $10,120 | $0 | $0 |
| 2021 | $2,921 | $9,500 | $0 | $0 |
| 2020 | $678 | $10,940 | $0 | $0 |
| 2019 | $2,587 | $10,940 | $0 | $0 |
| 2018 | $2,590 | $10,940 | $1,200 | $9,740 |
Agents Affiliated with this Home
-
Jacob M Klarman

Seller's Agent in 2024
Jacob M Klarman
Coldwell Banker Best Life Realty
(803) 507-3295
23 in this area
103 Total Sales
-
Laura Sinclair

Buyer's Agent in 2024
Laura Sinclair
Keller Williams Realty Aiken Partners
(434) 338-9338
7 in this area
41 Total Sales
-
Linda Limehouse

Seller's Agent in 2021
Linda Limehouse
Meybohm Real Estate - North Au
(803) 278-1800
2 in this area
198 Total Sales
-
P
Buyer's Agent in 2021
Pamala Thompson
Coldwell Banker Best Life Realty
Map
Source: Aiken Association of REALTORS®
MLS Number: 209462
APN: 123-15-15-001
- 217 Khaki Ct
- 5260 Whiskey Rd
- 2480 Horseshoe Bend
- 3054 Fancy Trail
- 3070 Fancy Trail
- 3062 Fancy Trail
- 109 Glen Haven Cir
- 000 Hunters Glen Rd
- 3045 Fancy Trail
- 3053 Fancy Trail
- 101 Century Ln
- 400 Ascot Dr
- 161 Glen Haven Cir
- 3071 Fancy Trail
- 9076 Canyon Row
- 9058 Canyon Row
- 9040 Canyon Row
- 3079 Fancy Trail
- Halton Plan at Chukker Creek Landing
