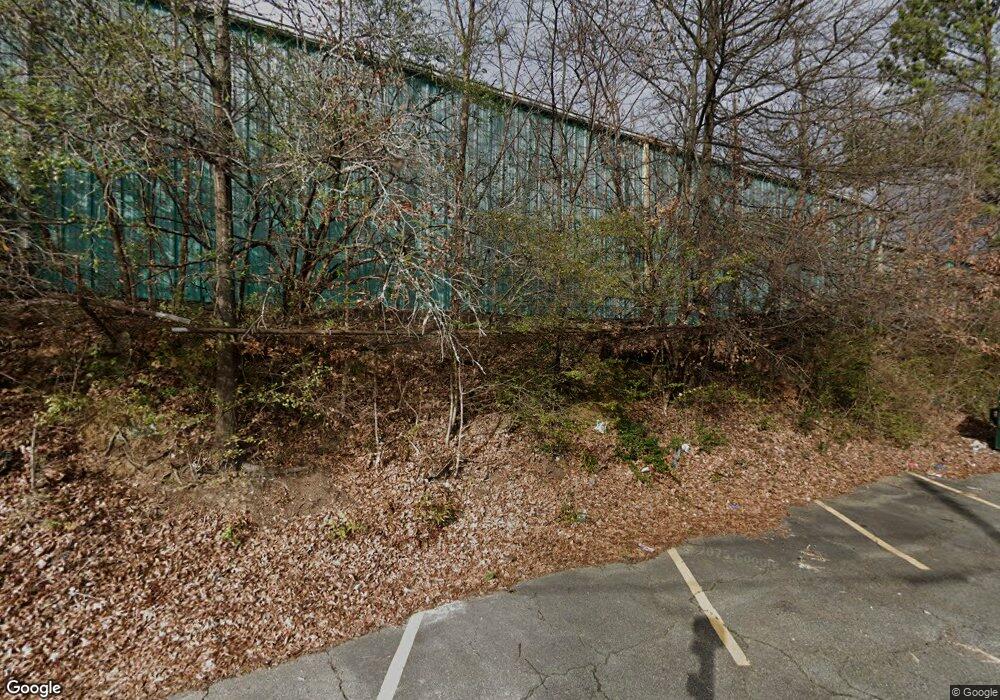224 MacRest Path Tucker, GA 30084
3
Beds
4
Baths
1,931
Sq Ft
--
Built
About This Home
This home is located at 224 MacRest Path, Tucker, GA 30084. 224 MacRest Path is a home located in DeKalb County with nearby schools including Midvale Elementary School, Tucker Middle School, and Tucker High School.
Create a Home Valuation Report for This Property
The Home Valuation Report is an in-depth analysis detailing your home's value as well as a comparison with similar homes in the area
Home Values in the Area
Average Home Value in this Area
Map
Nearby Homes
- 2492 Summeroak Dr
- 4069 Comanche Dr
- 4065 Comanche Dr
- 2520 Summeroak Dr
- 4323 Lehaven Cir
- 2544 Lehaven Dr
- 2158 Brownings Trace
- 4365 Cowan Rd
- 4170 Applegate Way
- 2431 Thawley Place
- 2154 Brockett Rd
- 3928 Northlake Creek Dr
- 6117 Wayburn St
- 6105 Wayburn St
- 6121 Wayburn St
- 4035 Brown Rd
- 2437 Cardinal Way
- 2278 Dillard Crossing
- 2373 Fellowship Rd
- 4985 Lavista Rd Unit 38403789
- 2376 Main St Unit B
- 4220 1st Ave
- 4200 1st Ave
- 5121 Chamblee Tucker Rd
- 3456 Test
- 4213 Fellowship Rd Unit CD
- 4213 Fellowship Rd
- 2390 Main St
- 1000 Test Ave
- 4124 Freight St Unit LOT 25
- 4124 Freight St (Lot 25)
- 200 Test
- 8374 Carlton Arcade
- 4958 Lavista Rd
- 4947 Lavista Rd
- 2354 Fellowship Rd
- 4952 Lavista Rd
- 4184 1st Ave
