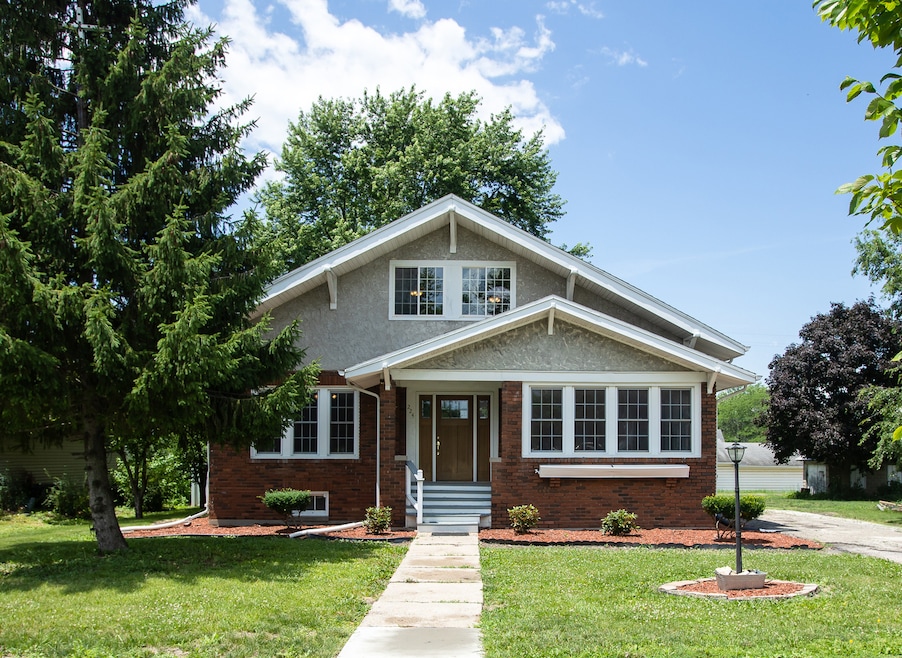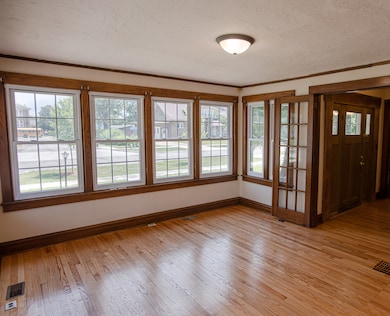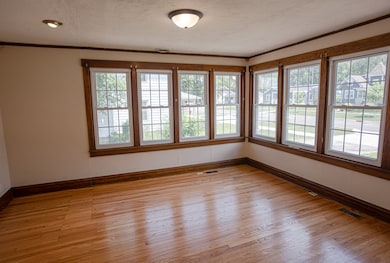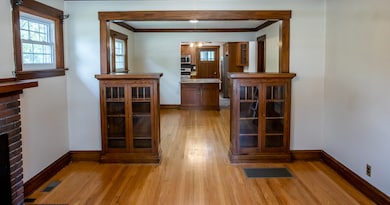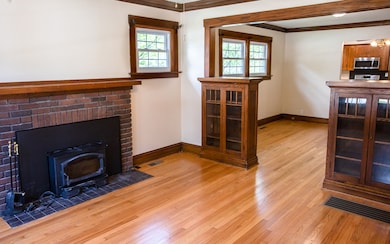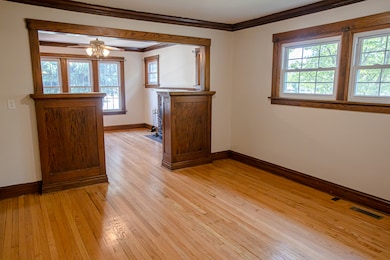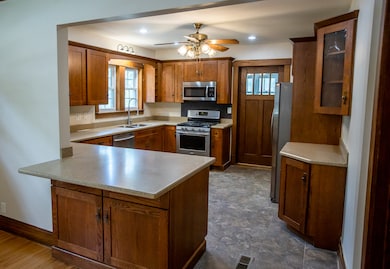224 N Maple St Gilman, IL 60938
Estimated payment $2,015/month
Highlights
- Wood Flooring
- Whirlpool Bathtub
- Mud Room
- Main Floor Bedroom
- Bonus Room
- Workshop
About This Home
Welcome to 224 North Maple Street, a one-of-a-kind, 6 bed, 3 full bath, brick and stucco two-story home overflowing with warmth, character, and modern comfort in the heart of Gilman. As you walk through the front door, you're immediately greeted with beautiful custom woodwork, solid oak doors, refinished hardwood floors, elegant french doors, and an expansive hallway running through the heart of the home. Head-in either direction and you're welcomed by stunning glass-paneled French doors that open to distinct, light-filled living spaces. On one side of the foyer, a sun-drenched front room, wrapped with windows, allowing natural light and the outdoors to pour in. The other direction, a cozy and inviting living room, featuring custom built-in shelving, custom wood work and a classic brick fireplace. Perfect for gathering or relaxing. This home is truly a must-see. As you soak in all the home has to offer, the living room flows seamlessly into the formal dining room and into the expansive kitchen. With custom Amish-built cabinetry, Corian countertops, and stainless steel appliances, this kitchen offers both functionality and warmth, providing ample space to cook, entertain, or simply enjoy daily life. Two bedrooms, including the spacious master suite, are located on the main floor and feature original, beautifully refinished hardwood flooring that continues throughout the first level. The master suite includes a jacuzzi tub, a separate walk-in shower, a generous walk-in closet, and plenty of countertop space. The master bathroom is designed for both comfort and relaxation, offering the perfect retreat at the end of the day. Just off the main hallway, running through the center of the home, the first floor also boasts a second, common full bathroom, tastefully updated and easily accessible for occupants or guests. Traveling upstairs, you enter a massive open room that offers endless possibilities, perfect for a second living area, game room, home gym, play space, additional lounge, or office. This second floor features new, plush carpeting for added comfort, solid oak doors throughout, four generously sized bedrooms, each with expansive closet space, and a full bathroom complete with a second jacuzzi tub, walk-in shower, and double vanity. Whether you're hosting guests, accommodating a growing household, or simply looking for room to spread out, this home will not disappoint. With six full bedrooms, two-zone heating, and central air, this home offers exceptional comfort and functionality. The full unfinished basement features high ceilings, a designated workshop area, and abundant storage space-ideal for future finishing or project use. Step outside through the rear mudroom to enjoy the private, fenced backyard, shaded by mature trees and complete with a brick patio-perfect for relaxing, entertaining, or enjoying quiet outdoor moments. The detached two-car garage includes dual entrances and electric garage doors on both sides, making it ideal for projects or additional storage without the hassle of moving vehicles. As if this home doesn't offer enough, it also comes with a premium home warranty to give you peace of mind for years to come.
Listing Agent
Styken Real Estate and Property Management License #471021538 Listed on: 07/05/2025
Home Details
Home Type
- Single Family
Est. Annual Taxes
- $4,363
Year Built
- Built in 1912 | Remodeled in 2004
Lot Details
- Lot Dimensions are 75x150
- Property is zoned SINGL
Parking
- 3 Car Garage
- Parking Included in Price
Home Design
- Brick Exterior Construction
- Asphalt Roof
Interior Spaces
- 3,500 Sq Ft Home
- 2-Story Property
- Built-In Features
- Wood Burning Fireplace
- Insulated Windows
- French Doors
- Mud Room
- Family Room with Fireplace
- Living Room
- Dining Room
- Bonus Room
- Workshop
- Wood Flooring
- Basement Fills Entire Space Under The House
- Laundry Room
Bedrooms and Bathrooms
- 6 Bedrooms
- 6 Potential Bedrooms
- Main Floor Bedroom
- Walk-In Closet
- Bathroom on Main Level
- 3 Full Bathrooms
- Whirlpool Bathtub
- Separate Shower
Outdoor Features
- Patio
Utilities
- Central Air
- Heating System Uses Natural Gas
Map
Home Values in the Area
Average Home Value in this Area
Tax History
| Year | Tax Paid | Tax Assessment Tax Assessment Total Assessment is a certain percentage of the fair market value that is determined by local assessors to be the total taxable value of land and additions on the property. | Land | Improvement |
|---|---|---|---|---|
| 2024 | $4,680 | $59,950 | $5,930 | $54,020 |
| 2023 | $4,680 | $56,690 | $5,610 | $51,080 |
| 2022 | $4,363 | $56,120 | $5,550 | $50,570 |
| 2021 | $4,073 | $47,970 | $4,740 | $43,230 |
| 2020 | $4,114 | $44,690 | $4,420 | $40,270 |
| 2019 | $4,035 | $43,220 | $4,270 | $38,950 |
| 2018 | $3,938 | $42,090 | $4,160 | $37,930 |
| 2017 | $3,975 | $41,350 | $4,090 | $37,260 |
| 2016 | $3,981 | $41,350 | $4,090 | $37,260 |
| 2015 | $3,749 | $40,840 | $4,040 | $36,800 |
| 2014 | $3,749 | $40,100 | $3,970 | $36,130 |
| 2013 | $3,533 | $41,870 | $4,150 | $37,720 |
Property History
| Date | Event | Price | List to Sale | Price per Sq Ft |
|---|---|---|---|---|
| 09/08/2025 09/08/25 | Price Changed | $314,900 | -10.0% | $90 / Sq Ft |
| 07/05/2025 07/05/25 | For Sale | $350,000 | -- | $100 / Sq Ft |
Purchase History
| Date | Type | Sale Price | Title Company |
|---|---|---|---|
| Warranty Deed | -- | -- |
Source: Midwest Real Estate Data (MRED)
MLS Number: 12409698
APN: 17-31-378-008
- 316 N Hartwell St
- 118 N Hartwell St
- 116 N Main St
- 316 N Commerce St
- Sec7 Twp26n R10e Rd
- 213 N Peoria St
- 614 S Thomas St
- 322 N Peoria St
- 618 S Thomas St
- 507 N Secor St
- 1702 N 600 Rd E
- 1730 N 600 Rd E
- 929 U S 24
- 1985 N 670 East Rd
- 2018 N US Highway 45
- 3 Carlock Dr
- 308 Jefferson St
- 205 S Poplar St
- 208 County Road 1790 N
- 112 North St
- 504 S Martin St
- 623 S 4th St
- 210 W Hack St Unit 4
- 262 W Myrtle St
- 11 Jan Ave
- 1735 E Duane Blvd Unit 4
- 1060 W Hickory St Unit 1062
- 241 S Small Ave Unit 2
- 600 W Station St Unit 600
- 319 S 5th Ave Unit 1
- 319 S 5th Ave Unit 3
- 1184 E Merchant St Unit 213
- 250 N Entrance Ave Unit 4B
- 250 N Entrance Ave Unit 1B
- 250 N Entrance Ave Unit 4A
- 250 N Entrance Ave Unit 3A
- 244 N Fairmont Ave
- 200 N Crestlane Dr
- 414 Front St
- 123 W Waupansie St Unit 1
