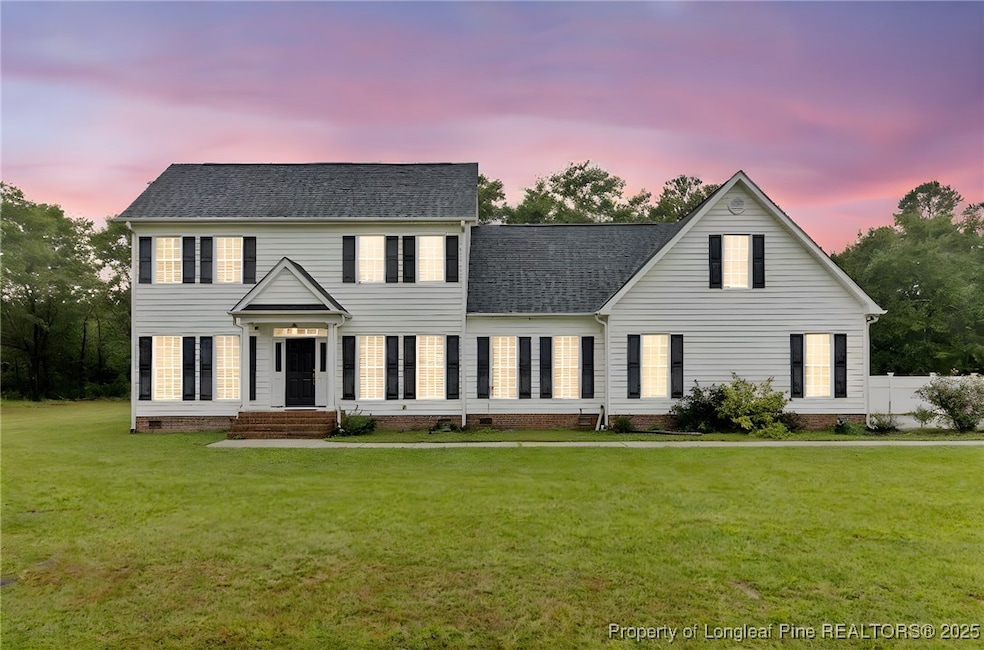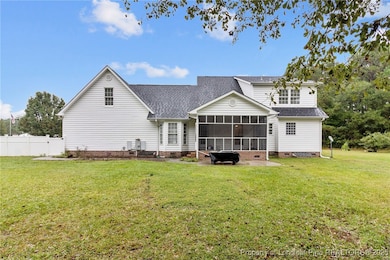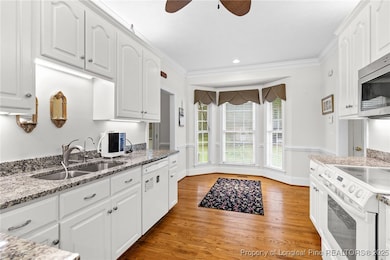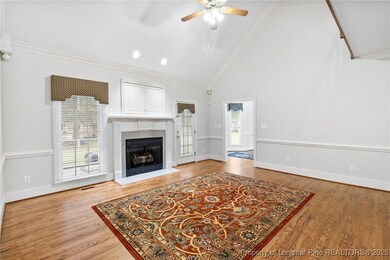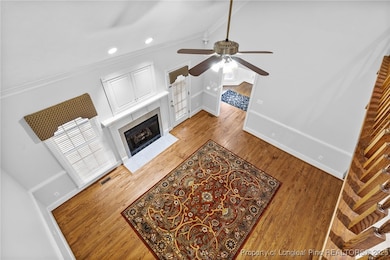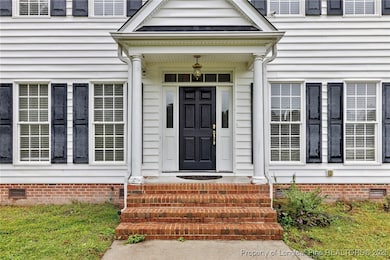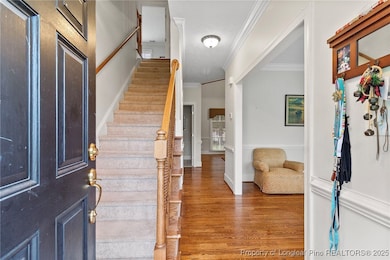Estimated payment $2,155/month
Highlights
- Barn
- Stables
- Main Floor Primary Bedroom
- Midway Middle School Rated A-
- Wood Flooring
- Secondary Bathroom Jetted Tub
About This Home
Set on just over an acre, this spacious home offers more than 2,700 square feet of flexible living space designed for comfort and everyday functionality. Inside, a welcoming living room with a fireplace creates a cozy centerpiece, flowing easily into both a formal dining room for gatherings and a bright kitchen with a breakfast area ideal for casual mornings.
The primary suite on the main floor is thoughtfully designed with a garden tub, walk-in shower, and dual vanities, including a seated vanity area that makes daily routines effortless. Upstairs, you’ll find another bedroom with its own full bath and walk-in shower, creating an excellent option for guests or a secondary primary suite. Down the hall, a bonus room with a closet and half bath offers even more versatility—perfect for a home office, hobby room, or media space.
Though permitted for three bedrooms, the home includes four functional bedrooms plus the bonus room, giving you all the flexibility you need. Step outside to enjoy a screened-in patio overlooking the private backyard, complete with a storage shed that connects to a chicken coop—a unique feature that adds a touch of rural charm.
Blending space, comfort, and thoughtful details throughout, this home is ready to fit your lifestyle—inside and out. Welcome Home! AGENTS-not a member of MLS? Call Showing Time for access/disclosures.
Listing Agent
KELLER WILLIAMS REALTY (FAYETTEVILLE) License #C14691 Listed on: 11/18/2025

Home Details
Home Type
- Single Family
Est. Annual Taxes
- $2,776
Year Built
- Built in 2003
Parking
- 2 Car Attached Garage
Home Design
- Vinyl Siding
Interior Spaces
- 2,742 Sq Ft Home
- 2-Story Property
- Ceiling Fan
- Factory Built Fireplace
- Gas Fireplace
- Formal Dining Room
- Bonus Room
- Crawl Space
Kitchen
- Breakfast Area or Nook
- Microwave
- Dishwasher
- Granite Countertops
Flooring
- Wood
- Carpet
- Tile
Bedrooms and Bathrooms
- 3 Bedrooms
- Primary Bedroom on Main
- Double Vanity
- Secondary Bathroom Jetted Tub
- Soaking Tub
- Garden Bath
- Separate Shower
Laundry
- Laundry on main level
- Dryer
- Washer
Outdoor Features
- Screened Patio
- Front Porch
Schools
- Midway Middle School
- Midway High School
Utilities
- Heat Pump System
- Septic Tank
Additional Features
- Cul-De-Sac
- Barn
- Stables
Community Details
- No Home Owners Association
- The Oaks Subdivision
Listing and Financial Details
- Tax Lot 14
- Assessor Parcel Number 14111340036
Map
Home Values in the Area
Average Home Value in this Area
Tax History
| Year | Tax Paid | Tax Assessment Tax Assessment Total Assessment is a certain percentage of the fair market value that is determined by local assessors to be the total taxable value of land and additions on the property. | Land | Improvement |
|---|---|---|---|---|
| 2025 | $2,776 | $353,694 | $25,000 | $328,694 |
| 2024 | $2,161 | $353,694 | $25,000 | $328,694 |
| 2023 | $1,748 | $233,919 | $17,000 | $216,919 |
| 2022 | $1,748 | $233,919 | $17,000 | $216,919 |
| 2021 | $1,748 | $233,919 | $17,000 | $216,919 |
| 2020 | $1,748 | $233,919 | $17,000 | $216,919 |
| 2019 | $2,164 | $233,919 | $0 | $0 |
| 2018 | $2,059 | $222,617 | $0 | $0 |
| 2017 | $2,059 | $222,617 | $0 | $0 |
| 2016 | $2,070 | $222,617 | $0 | $0 |
| 2015 | $2,070 | $222,617 | $0 | $0 |
| 2014 | $2,070 | $222,617 | $0 | $0 |
Property History
| Date | Event | Price | List to Sale | Price per Sq Ft |
|---|---|---|---|---|
| 11/18/2025 11/18/25 | For Sale | $365,000 | -- | $133 / Sq Ft |
Purchase History
| Date | Type | Sale Price | Title Company |
|---|---|---|---|
| Special Warranty Deed | -- | None Available | |
| Trustee Deed | $203,269 | None Available | |
| Warranty Deed | $235,000 | None Available | |
| Warranty Deed | $235,000 | -- | |
| Warranty Deed | $235,000 | -- |
Mortgage History
| Date | Status | Loan Amount | Loan Type |
|---|---|---|---|
| Previous Owner | $235,000 | VA | |
| Previous Owner | $230,743 | FHA | |
| Previous Owner | $160,000 | New Conventional |
Source: Longleaf Pine REALTORS®
MLS Number: 750178
APN: 14111340036
- 445 Bud Johnson Rd
- 3570 Penny Tew Mill Rd
- 623 O B J Rd
- 5575 Straw Pond School Rd
- 260 Naylor School Rd
- 879 O B J Rd
- 0 Old Tower Rd
- 46 Budd Godwin Ln
- 174 Covenant Ln
- 267 Ed Collins Ln
- 80 Covenant Ln
- 390 Sandy Ridge Rd
- 1509 Sampson Acres Dr
- 60 Stone Place Rd
- 40 Breckenridge Place
- 00 Trail End Ln
- 00 Trail End Ln Unit LotWP001
- 899 Core Rd
- 520 Lees Chapel Church Rd
- 352 Old Crow Rd
- 97 Sawyer Mill Dr
- 1269 Ira B Tart Rd
- 53 Windsong Ln
- 109 Forest Wood Dr
- 400 S Washington Ave
- 508 S Magnolia Ave
- 401 S Clinton Ave Unit B
- 9614 Dunn Rd
- 405 W Harnett St Unit A
- 309 Laurel Lake Rd
- 402 Mill Creek Church Rd
- 4851 Veasey Mill Dr
- 309 Saint St
- 206 St Matthews Rd
- 204 St Matthews Rd
- 610 S Blackmon St
- 608 S Blackmon St
- 606 S Blackmon St
- 106 Boomer St
- 1580 N Honeycutt St
