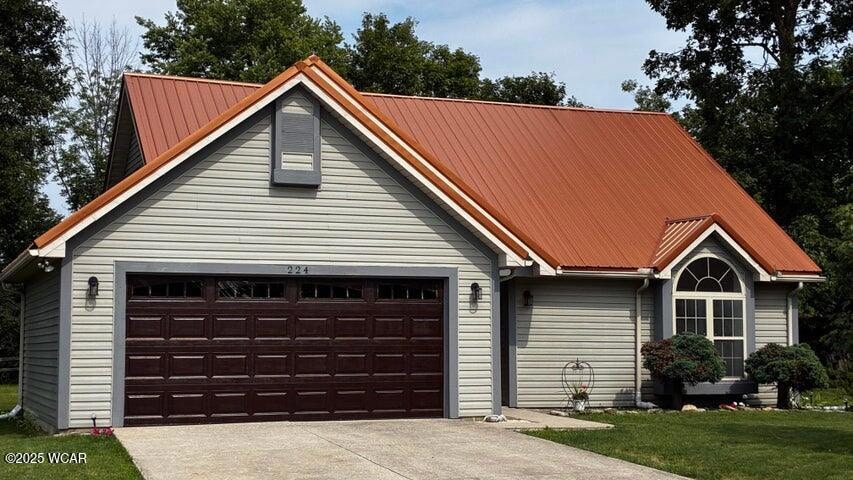224 Oakcrest Ct Russells Point, OH 43348
Estimated payment $1,504/month
Highlights
- Deck
- 1.5-Story Property
- Cul-De-Sac
- Cathedral Ceiling
- No HOA
- Fireplace
About This Home
Welcome to the Lake home you've been looking for! Perfectly situated just a short stroll from the water, this charming residence is tucked away on a peaceful cul-de-sac on the quiet side of the lake community. This home qualifies for a special financing program with a 3.99% interest rate, just 3% down, 0 closing costs and NO PMI. Featuring 3 bedrooms and 1.5 baths, this well-maintained home sits on a spacious, grassy lot ideal for outdoor enjoyment. It also borders the community walking path—perfect for peaceful morning walks or evening strolls.
Step inside to discover a bright and airy living room with vaulted ceilings and two skylights that flood the space with natural light. The inviting floor plan features a cozy wood-burning fireplace and a unique built-in bookcase that adds character and charm.
The open-concept layout includes a modern kitchen with two pantries and all appliances included—move-in ready! The upper loft area offers a versatile open bedroom space with a closet, ideal for guests or a home office.
On the main level, you'll find two nicely sized bedrooms, including a primary suite with vaulted ceilings and elegant arched windows. A bright Florida room, finished with knotty pine walls and a ceiling fan, provides an additional 120 square feet of comfortable living space.
Connected to the Florida room is a 12' x 12' bonus room featuring a relaxing hot tub—a perfect retreat after a day on the lake.
With its spacious layout, natural light, and charming features, this home is the perfect blend of lake living, everyday comfort and affordability. Don't miss this opportunity to own a beautiful property in sought-after Russells Point. Sellers are willing to provide a 1-year America's Preferred Home Warranty to buyers at closing. Call today for your showing!
Home Details
Home Type
- Single Family
Year Built
- Built in 1995
Lot Details
- Cul-De-Sac
Parking
- 2 Car Attached Garage
Home Design
- 1.5-Story Property
- Slab Foundation
- Wood Siding
- Vinyl Siding
Interior Spaces
- 1,238 Sq Ft Home
- Cathedral Ceiling
- Fireplace
Kitchen
- Range
- Dishwasher
- Disposal
Bedrooms and Bathrooms
- 3 Bedrooms
Laundry
- Dryer
- Washer
Outdoor Features
- Deck
- Porch
Utilities
- Forced Air Heating and Cooling System
- Heating System Uses Natural Gas
- Gas Water Heater
Community Details
- No Home Owners Association
Listing and Financial Details
- Assessor Parcel Number 52-032-13-34-004-019
Map
Home Values in the Area
Average Home Value in this Area
Tax History
| Year | Tax Paid | Tax Assessment Tax Assessment Total Assessment is a certain percentage of the fair market value that is determined by local assessors to be the total taxable value of land and additions on the property. | Land | Improvement |
|---|---|---|---|---|
| 2024 | $1,972 | $43,040 | $9,120 | $33,920 |
| 2023 | $1,972 | $43,040 | $9,120 | $33,920 |
| 2022 | $1,877 | $35,860 | $7,600 | $28,260 |
| 2021 | $1,775 | $35,860 | $7,600 | $28,260 |
| 2020 | $1,777 | $34,820 | $5,990 | $28,830 |
| 2019 | $1,791 | $34,820 | $5,990 | $28,830 |
| 2018 | $1,732 | $34,820 | $5,990 | $28,830 |
| 2016 | $1,559 | $33,450 | $5,990 | $27,460 |
| 2014 | $1,537 | $33,450 | $5,990 | $27,460 |
| 2013 | $1,455 | $33,450 | $5,990 | $27,460 |
| 2012 | $1,502 | $33,750 | $5,990 | $27,760 |
Property History
| Date | Event | Price | List to Sale | Price per Sq Ft | Prior Sale |
|---|---|---|---|---|---|
| 12/03/2025 12/03/25 | Pending | -- | -- | -- | |
| 11/24/2025 11/24/25 | For Sale | $255,000 | +24.4% | $206 / Sq Ft | |
| 01/02/2024 01/02/24 | Sold | $205,000 | +2.8% | $166 / Sq Ft | View Prior Sale |
| 12/02/2023 12/02/23 | Pending | -- | -- | -- | |
| 11/27/2023 11/27/23 | For Sale | $199,500 | -- | $161 / Sq Ft |
Purchase History
| Date | Type | Sale Price | Title Company |
|---|---|---|---|
| Warranty Deed | $205,000 | None Listed On Document | |
| Quit Claim Deed | -- | -- | |
| Warranty Deed | $104,500 | -- |
Mortgage History
| Date | Status | Loan Amount | Loan Type |
|---|---|---|---|
| Open | $201,286 | FHA |
Source: West Central Association of REALTORS® (OH)
MLS Number: 308909
APN: 52-032-13-34-004-019
- 203 Oakcrest Ct
- 708 Ohio 708
- 718 High Ave
- 718 Grand Ave
- 000 Miami Ave
- 213 Russell St
- 222 Park Ave
- 6 Fun Dr
- 0 Maple Unit 1040900
- 0 Crystal Beach Island Unit 225020350
- 202 Grand Ave
- 246 N Orchard Island Rd Unit 52
- 208 Clermont Ave
- 130 Sunnyside Ave
- 222 Warren Ave Unit 3
- 285 N Orchard Island Rd Unit lot 66
- 129 Chase Ave Unit 11U
- 241 Chase Ave Unit B-2-U
- 0 Towpath Unit 1039398
- 202 W Main St







