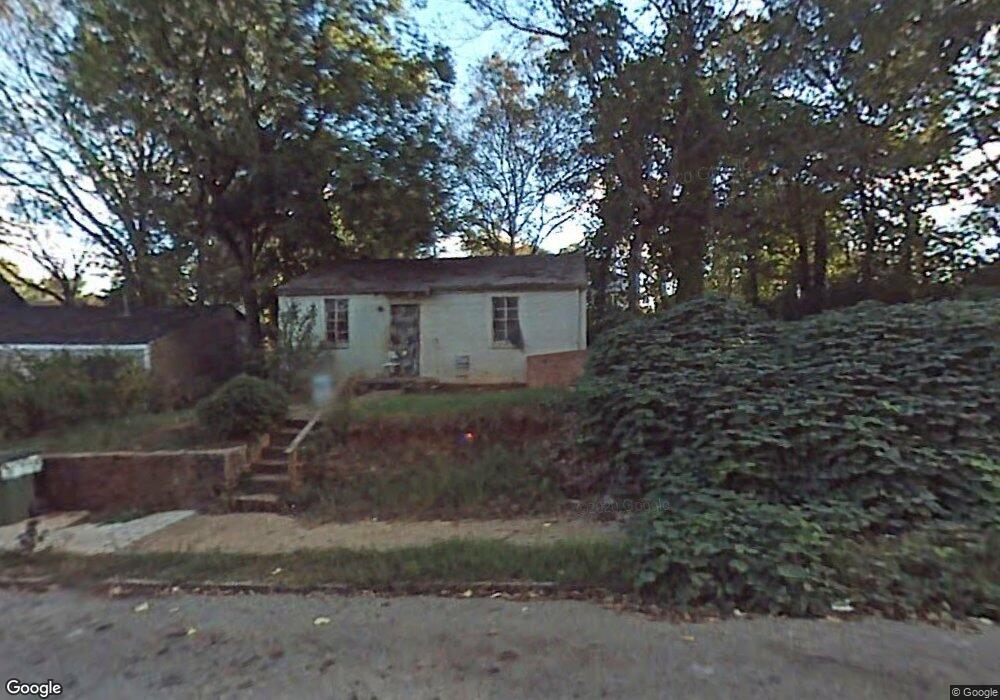224 Ormond St SW Unit A Atlanta, GA 30315
Mechanicsville NeighborhoodEstimated Value: $447,000 - $642,000
3
Beds
4
Baths
2,480
Sq Ft
$231/Sq Ft
Est. Value
About This Home
This home is located at 224 Ormond St SW Unit A, Atlanta, GA 30315 and is currently estimated at $573,087, approximately $231 per square foot. 224 Ormond St SW Unit A is a home located in Fulton County with nearby schools including Dunbar Elementary School, King Middle School, and Maynard Holbrook Jackson High School.
Ownership History
Date
Name
Owned For
Owner Type
Purchase Details
Closed on
Dec 20, 2022
Sold by
Gould Michael A
Bought by
Obakoso Llc
Current Estimated Value
Purchase Details
Closed on
May 11, 2022
Sold by
Gould Micheal Anthony
Bought by
Claiborne Joseph H
Purchase Details
Closed on
Apr 11, 2022
Sold by
4 Walls Under A Roof Llc
Bought by
Gould Micheal Anthony
Purchase Details
Closed on
Dec 10, 2020
Sold by
Bmi Investments Llc
Bought by
4 Walls Under A Roof Llc
Home Financials for this Owner
Home Financials are based on the most recent Mortgage that was taken out on this home.
Original Mortgage
$503,920
Interest Rate
2.8%
Mortgage Type
New Conventional
Purchase Details
Closed on
Jul 11, 2019
Sold by
Bossier Mia
Bought by
Bmi Investments Llc
Home Financials for this Owner
Home Financials are based on the most recent Mortgage that was taken out on this home.
Original Mortgage
$372,400
Interest Rate
3.82%
Mortgage Type
New Conventional
Purchase Details
Closed on
Jul 25, 1995
Sold by
Talley Lucy K
Bought by
Turnipseed W J
Create a Home Valuation Report for This Property
The Home Valuation Report is an in-depth analysis detailing your home's value as well as a comparison with similar homes in the area
Home Values in the Area
Average Home Value in this Area
Purchase History
| Date | Buyer | Sale Price | Title Company |
|---|---|---|---|
| Obakoso Llc | -- | -- | |
| Claiborne Joseph H | -- | -- | |
| Claiborne Joseph H | $570,000 | -- | |
| Gould Micheal Anthony | $550,000 | -- | |
| 4 Walls Under A Roof Llc | $299,000 | -- | |
| Bmi Investments Llc | -- | -- | |
| Turnipseed W J | $3,000 | -- |
Source: Public Records
Mortgage History
| Date | Status | Borrower | Loan Amount |
|---|---|---|---|
| Previous Owner | 4 Walls Under A Roof Llc | $503,920 | |
| Previous Owner | Bmi Investments Llc | $372,400 |
Source: Public Records
Tax History Compared to Growth
Tax History
| Year | Tax Paid | Tax Assessment Tax Assessment Total Assessment is a certain percentage of the fair market value that is determined by local assessors to be the total taxable value of land and additions on the property. | Land | Improvement |
|---|---|---|---|---|
| 2025 | $6,101 | $226,040 | $19,880 | $206,160 |
| 2023 | $6,101 | $187,240 | $23,880 | $163,360 |
| 2022 | $8,261 | $204,120 | $26,600 | $177,520 |
| 2021 | $4,075 | $100,600 | $17,160 | $83,440 |
| 2020 | $1,455 | $35,520 | $14,840 | $20,680 |
| 2019 | $483 | $35,560 | $10,280 | $25,280 |
| 2018 | $793 | $19,160 | $10,760 | $8,400 |
| 2017 | $396 | $9,160 | $4,760 | $4,400 |
| 2016 | $397 | $9,160 | $4,760 | $4,400 |
| 2015 | $859 | $9,160 | $4,760 | $4,400 |
| 2014 | $415 | $9,160 | $4,760 | $4,400 |
Source: Public Records
Map
Nearby Homes
- 210 Ormond St SW
- 212 Doane St SW
- 208 Doane St SW Unit 10
- 208 Doane St SW
- 260 Ormond St SW
- 235 Dodd Ave SW
- 677 Pryor St SW
- 761 Formwalt St SW
- 784 Formwalt St SW
- 752 Windsor St SW
- 224 Bass St SW
- 917 Garibaldi St SW
- 900 Ira St SW
- 215 Bass St SW
- 701 Pryor St SW Unit 5
- 941 Garibaldi St SW
- 50 Ormond St SW
- 224 Ormond St SW
- 224 Ormond St SW
- 220 Ormond St SW
- 234 Ormond St SW
- 234 Ormond St SW
- 216 Ormond St SW
- 238 Ormond St SW
- 219 Doane St SW
- 219 Doane St SW Unit B
- 219 Doane St SW Unit B
- 219 Doane St SW Unit 1
- 217 Ormond St SW
- 223 Doane St SW
- 224 Hendrix Ave SW
- 213 Doane St SW
- 242 Ormond St SW
- 230 Hendrix Ave SW
- 206 Ormond St SW
- 208 Ormond St SW
- 208 Ormond St SW Unit 208
