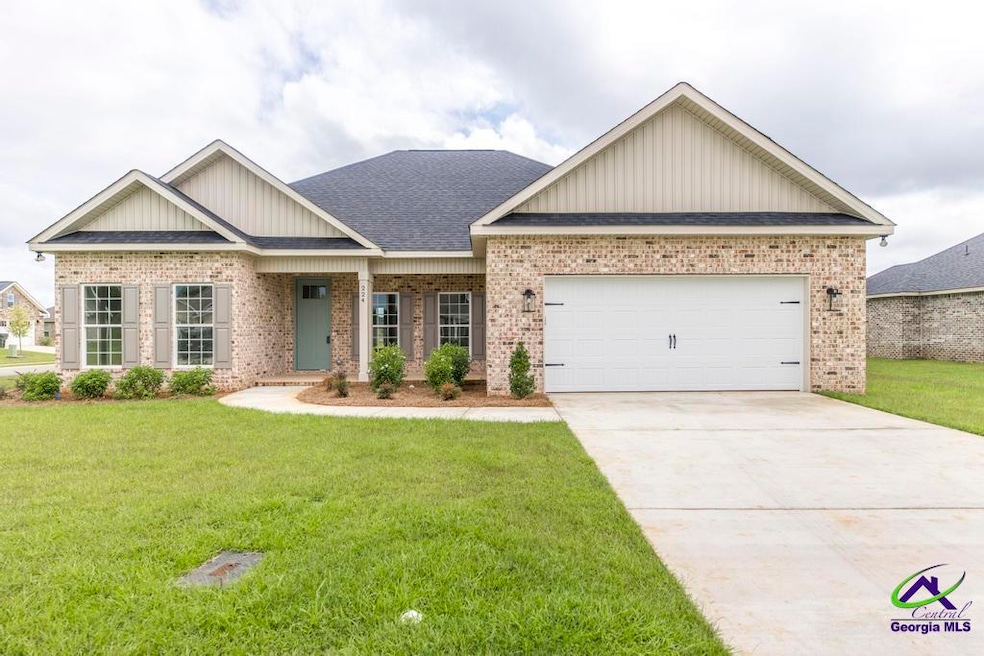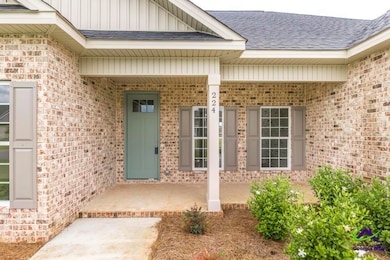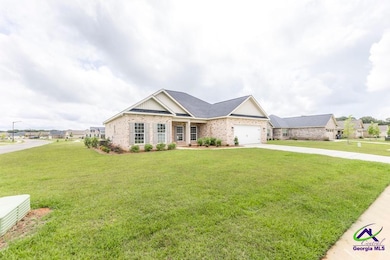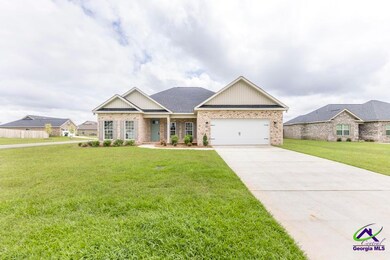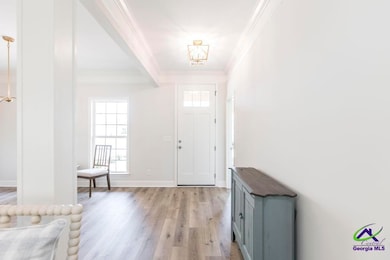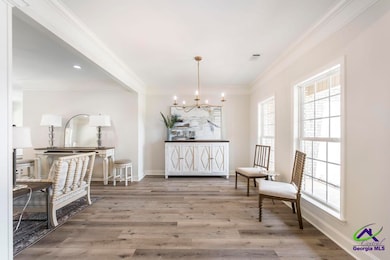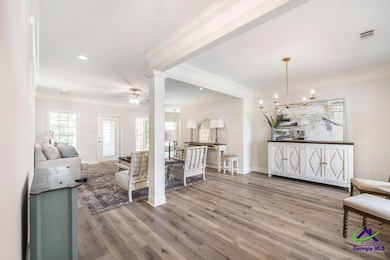224 Otters Ridge Dr Warner Robins, GA 31047
Estimated payment $1,797/month
Total Views
10,601
4
Beds
2
Baths
1,899
Sq Ft
$175
Price per Sq Ft
Highlights
- Granite Countertops
- Covered Patio or Porch
- 2 Car Attached Garage
- Langston Road Elementary School Rated A-
- Formal Dining Room
- 1-Story Property
About This Home
This beautifully designed home features a versatile layout highlighted by a formal dining room, perfect for gatherings. Enjoy a private covered porch and a tranquil backyard retreat. The chef’s kitchen is adorned with ceiling-height cabinetry, gleaming granite countertops, and luxury vinyl plank flooring that flows seamlessly throughout. Crafted entirely of brick and brimming with quality finishes, this residence offers timeless style, modern comfort, and enduring appeal.
Home Details
Home Type
- Single Family
Est. Annual Taxes
- $458
Year Built
- Built in 2025 | Under Construction
Lot Details
- 0.27 Acre Lot
- Sprinkler System
Home Design
- Brick Exterior Construction
- Slab Foundation
Interior Spaces
- 1,899 Sq Ft Home
- 1-Story Property
- Ceiling Fan
- Formal Dining Room
- Luxury Vinyl Plank Tile Flooring
- Storage In Attic
Kitchen
- Electric Range
- Microwave
- Dishwasher
- Granite Countertops
- Disposal
Bedrooms and Bathrooms
- 4 Bedrooms
- Split Bedroom Floorplan
- 2 Full Bathrooms
Parking
- 2 Car Attached Garage
- Garage Door Opener
Outdoor Features
- Covered Patio or Porch
Schools
- Langston Elementary School
- Perry Middle School
- Perry High School
Utilities
- Central Heating and Cooling System
- Underground Utilities
- Cable TV Available
Listing and Financial Details
- Legal Lot and Block 12 / G
Map
Create a Home Valuation Report for This Property
The Home Valuation Report is an in-depth analysis detailing your home's value as well as a comparison with similar homes in the area
Home Values in the Area
Average Home Value in this Area
Tax History
| Year | Tax Paid | Tax Assessment Tax Assessment Total Assessment is a certain percentage of the fair market value that is determined by local assessors to be the total taxable value of land and additions on the property. | Land | Improvement |
|---|---|---|---|---|
| 2024 | $458 | $14,000 | $14,000 | $0 |
Source: Public Records
Property History
| Date | Event | Price | List to Sale | Price per Sq Ft |
|---|---|---|---|---|
| 08/12/2025 08/12/25 | For Sale | $333,000 | -- | $175 / Sq Ft |
Source: Central Georgia MLS
Source: Central Georgia MLS
MLS Number: 255362
APN: 0W1040 214000
Nearby Homes
- 500 Otters Ridge Dr
- 500 Otters Ridge Dr Unit LOT 25F
- 102 Hunts Landing Dr
- 0 Hunt Rd Unit 253426
- 0 Hunt Rd Unit 10529566
- 102 Token Ct
- 403 Colt Ct
- 407 Colt Ct
- 411 Colt Ct
- 103 Hunts Landing Dr
- 412 Colt Ct
- 414 Colt Ct
- 406 Colt Ct
- 215 Hunt Rd
- 323 Haywood Dr
- 105 Wieland Dr
- 301 Downing Cir
- 201 Boulder Creek Rd
- 313 Ruger Place
- 1022 Thistlewood Dr
- 319 Haywood Dr
- 482 Lake Joy Rd
- 204 Baxter Dr
- 226 Golden Eagle Dr
- 114 Highland Point Dr
- 208 Golden Eagle Dr
- 225 Addison Ln
- 2006 Karl Dr
- 1151 State Route 96
- 1212 Willow Bend
- 51 Cohen Walker Dr
- 312 Montgomery St
- 114 Van Dr
- 41 Cohen Walker Dr
- 40 Cohen Walker Dr
- 309 Raleigh Dr
- 111 Meyers Lake Dr
- 725 Highway 96
- 219 W Wrasling Way
- 208 Apple Ct
