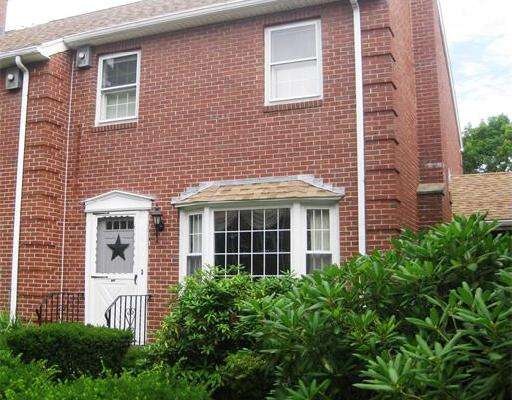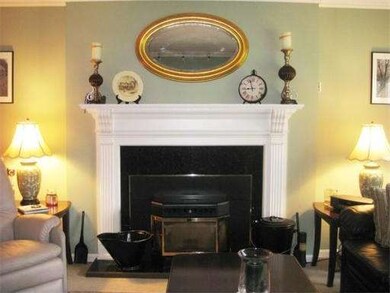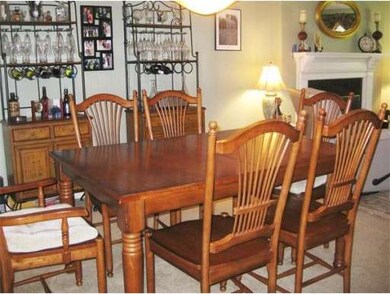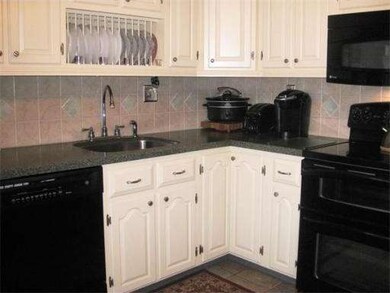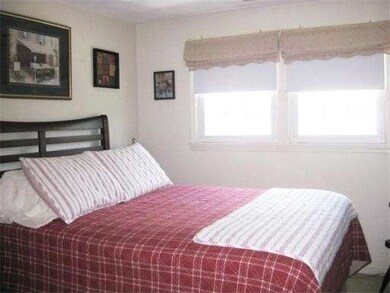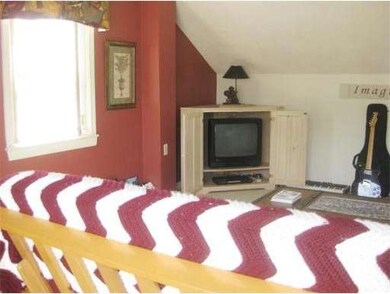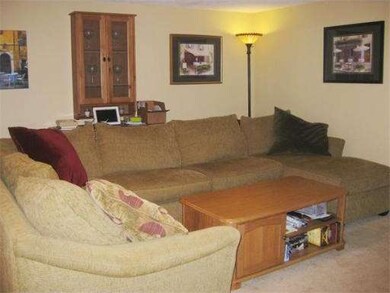
224 Park St Unit A10 Stoneham, MA 02180
Nobility Hill NeighborhoodAbout This Home
As of May 2023AMAZING SPACE! A beautifully built brick townhouse, just minutes to Routes 93N and 128, it is truly the best buy in town. Four floors of comfortable living in this nicely appointed home await you. It has all the amenities of condo living with the feeling of a single family. Whether enjoying the in-ground pool on hot, Summer nights or ice skating on the pond in Winter, this condo has a lot to offer. Discover the crown moulding, gorgeous fireplace surround, updated kitchen & baths and more!
Last Agent to Sell the Property
Nancy O'herron
Lexington / Winchester Regional Office License #449500584 Listed on: 07/02/2013
Property Details
Home Type
Condominium
Est. Annual Taxes
$6,768
Year Built
1982
Lot Details
0
Listing Details
- Unit Level: 1
- Unit Placement: Street, End, Corner, Front, Walkout, Courtyard, Garden
- Special Features: None
- Property Sub Type: Condos
- Year Built: 1982
Interior Features
- Has Basement: Yes
- Fireplaces: 1
- Primary Bathroom: Yes
- Number of Rooms: 7
- Amenities: Public Transportation, Swimming Pool, Walk/Jog Trails, Medical Facility, Conservation Area, Highway Access
- Electric: Circuit Breakers
- Energy: Insulated Windows, Storm Doors, Prog. Thermostat
- Flooring: Tile, Wall to Wall Carpet
- Interior Amenities: Security System, Cable Available
- Bedroom 2: Second Floor, 13X10
- Kitchen: First Floor, 15X10
- Laundry Room: Basement
- Living Room: First Floor, 17X14
- Master Bedroom: Second Floor, 17X11
- Master Bedroom Description: Flooring - Wall to Wall Carpet
- Dining Room: First Floor, 13X11
- Family Room: Basement, 20X16
Exterior Features
- Construction: Frame, Brick
- Exterior: Brick
- Exterior Unit Features: Balcony, Garden Area, Professional Landscaping
Garage/Parking
- Parking: Off-Street, Assigned, Guest, Paved Driveway
- Parking Spaces: 2
Utilities
- Cooling Zones: 1
- Heat Zones: 2
- Hot Water: Electric, Tank
- Utility Connections: for Electric Range, for Electric Dryer, Washer Hookup
Condo/Co-op/Association
- Condominium Name: Mosley Park
- Association Fee Includes: Water, Sewer, Master Insurance, Swimming Pool, Exterior Maintenance, Road Maintenance, Landscaping, Snow Removal, Refuse Removal, Garden Area
- Association Pool: Yes
- Management: Professional - Off Site, Owner Association
- Pets Allowed: Yes w/ Restrictions
- No Units: 48
- Unit Building: A-10
Ownership History
Purchase Details
Home Financials for this Owner
Home Financials are based on the most recent Mortgage that was taken out on this home.Purchase Details
Home Financials for this Owner
Home Financials are based on the most recent Mortgage that was taken out on this home.Purchase Details
Home Financials for this Owner
Home Financials are based on the most recent Mortgage that was taken out on this home.Similar Homes in Stoneham, MA
Home Values in the Area
Average Home Value in this Area
Purchase History
| Date | Type | Sale Price | Title Company |
|---|---|---|---|
| Not Resolvable | $375,000 | -- | |
| Deed | $350,000 | -- | |
| Deed | $243,000 | -- |
Mortgage History
| Date | Status | Loan Amount | Loan Type |
|---|---|---|---|
| Open | $407,500 | Purchase Money Mortgage | |
| Closed | $296,000 | Adjustable Rate Mortgage/ARM | |
| Previous Owner | $332,500 | Purchase Money Mortgage | |
| Previous Owner | $191,759 | No Value Available | |
| Previous Owner | $192,500 | No Value Available | |
| Previous Owner | $194,400 | Purchase Money Mortgage |
Property History
| Date | Event | Price | Change | Sq Ft Price |
|---|---|---|---|---|
| 05/15/2023 05/15/23 | Sold | $667,500 | +11.4% | $305 / Sq Ft |
| 04/04/2023 04/04/23 | Pending | -- | -- | -- |
| 03/29/2023 03/29/23 | For Sale | $599,000 | +59.7% | $274 / Sq Ft |
| 08/23/2013 08/23/13 | Sold | $375,000 | -1.3% | $154 / Sq Ft |
| 07/15/2013 07/15/13 | Pending | -- | -- | -- |
| 07/02/2013 07/02/13 | For Sale | $379,900 | -- | $156 / Sq Ft |
Tax History Compared to Growth
Tax History
| Year | Tax Paid | Tax Assessment Tax Assessment Total Assessment is a certain percentage of the fair market value that is determined by local assessors to be the total taxable value of land and additions on the property. | Land | Improvement |
|---|---|---|---|---|
| 2025 | $6,768 | $661,600 | $0 | $661,600 |
| 2024 | $5,584 | $527,300 | $0 | $527,300 |
| 2023 | $5,582 | $502,900 | $0 | $502,900 |
| 2022 | $5,067 | $486,700 | $0 | $486,700 |
| 2021 | $4,855 | $448,700 | $0 | $448,700 |
| 2020 | $4,591 | $425,500 | $0 | $425,500 |
| 2019 | $4,572 | $407,500 | $0 | $407,500 |
| 2018 | $4,796 | $409,600 | $0 | $409,600 |
| 2017 | $5,100 | $411,600 | $0 | $411,600 |
| 2016 | $5,100 | $401,600 | $0 | $401,600 |
| 2015 | $4,520 | $348,800 | $0 | $348,800 |
| 2014 | $3,965 | $293,900 | $0 | $293,900 |
Agents Affiliated with this Home
-

Seller's Agent in 2023
Mike Pappano
Coldwell Banker Realty - Cambridge
(617) 990-2270
2 in this area
7 Total Sales
-
S
Buyer's Agent in 2023
Susan Samuelson
Coldwell Banker Realty - Lynnfield
(617) 939-7759
1 in this area
27 Total Sales
-
N
Seller's Agent in 2013
Nancy O'herron
Lexington / Winchester Regional Office
-

Buyer's Agent in 2013
Louise Coakley
Better Homes and Gardens Real Estate - The Shanahan Group
(781) 864-3455
13 Total Sales
Map
Source: MLS Property Information Network (MLS PIN)
MLS Number: 71551696
APN: STON-000019-000000-A000010
- 224 Park St Unit C10
- 224 Park St Unit C9
- 144 Marble St Unit 208
- 5 Graystone Rd
- 146 Marble St Unit 213
- 0 Rockville Park
- 8 Gigante Dr
- 34 Warren St Unit 3
- 236 Hancock St
- 27 Murdoch Rd
- 2 Stratton Dr Unit 109
- 25 Maple St Unit C
- 37 Chestnut St
- 426 Main St Unit 206
- 10 Mason Way Unit 61
- 8 Mason Way Unit 62
- 26 Emery Ct
- 15 Mason Way Unit 73
- 13 Mason Way Unit 72
- 19 Laurel Hill Ln
