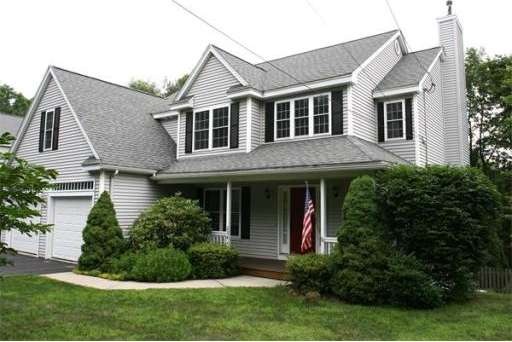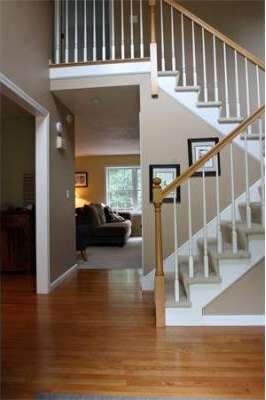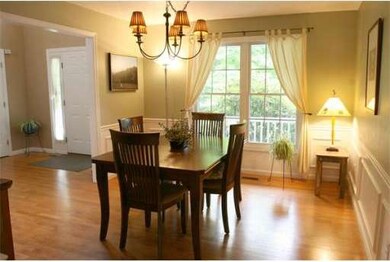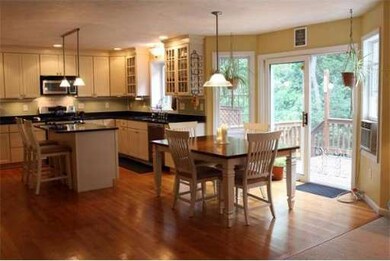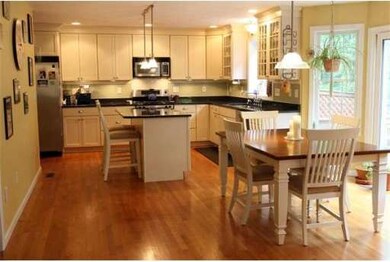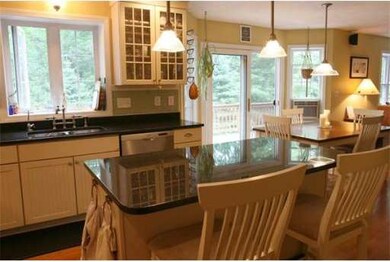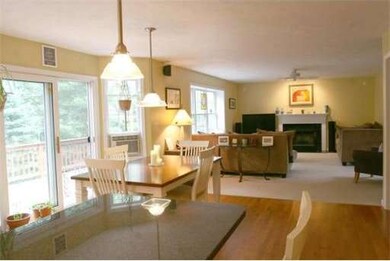
224 Phelps St Marlborough, MA 01752
About This Home
As of March 2019Unique Contemporary Colonial with distinguished exterior and multiple roof lines separates this one from the rest! The inviting farmers porch welcomes you into well maintained, well thought-out home. This home was designed with entertaining and family gatherings in mind - the large kitchen with stainless steel appliances, center Island and granite opens to the fireplaced Great room, oversized deck, hot tub and private backyard. If that's not enough the finished lower level has a large bonus room, your very own wine cellar and a walk-out to a patio. The formal Dining room features hardwoods and wainscoting. The large master bedroom features a fireplace and vaulted ceiling. Three additional bedrooms, two full baths and laundry area complete the second floor. Special features include central vacuum, security system, whole house water softener & fan, lawn sprinklers and invisible fencing. Range pricing sellers will entertain offers between 430k - 460k. BUYERS FINANCING FELL THROUGH
Last Agent to Sell the Property
Kathryn Wilfert
Coldwell Banker Realty - Northborough Listed on: 07/08/2014

Home Details
Home Type
Single Family
Est. Annual Taxes
$8,149
Year Built
1999
Lot Details
0
Listing Details
- Lot Description: Wooded, Easements
- Special Features: None
- Property Sub Type: Detached
- Year Built: 1999
Interior Features
- Has Basement: Yes
- Fireplaces: 2
- Primary Bathroom: Yes
- Number of Rooms: 9
- Amenities: Public Transportation, Shopping, Park, Walk/Jog Trails, Golf Course, Medical Facility, Highway Access, House of Worship, Public School
- Electric: Circuit Breakers, 200 Amps
- Energy: Insulated Windows
- Flooring: Tile, Wall to Wall Carpet, Hardwood
- Insulation: Full
- Interior Amenities: Central Vacuum, Security System, Cable Available, Whole House Fan
- Basement: Full, Finished, Walk Out, Interior Access
- Bedroom 2: Second Floor, 11X11
- Bedroom 3: Third Floor, 13X9
- Bedroom 4: Fourth Floor, 13X16
- Bathroom #1: First Floor
- Bathroom #2: Second Floor
- Bathroom #3: Second Floor
- Kitchen: First Floor, 13X21
- Laundry Room: Second Floor
- Living Room: First Floor, 15X20
- Master Bedroom: Second Floor, 14X15
- Master Bedroom Description: Bathroom - Full, Fireplace, Ceiling Fan(s), Closet - Walk-in, Flooring - Wall to Wall Carpet
- Dining Room: First Floor, 15X11
Exterior Features
- Construction: Frame
- Exterior: Vinyl
- Exterior Features: Porch, Deck, Patio, Gutters, Hot Tub/Spa, Storage Shed, Sprinkler System, Screens
- Foundation: Poured Concrete
Garage/Parking
- Garage Parking: Attached, Garage Door Opener
- Garage Spaces: 2
- Parking: Off-Street
- Parking Spaces: 4
Utilities
- Heat Zones: 2
- Hot Water: Natural Gas
- Utility Connections: for Gas Range, Icemaker Connection
Ownership History
Purchase Details
Purchase Details
Home Financials for this Owner
Home Financials are based on the most recent Mortgage that was taken out on this home.Purchase Details
Home Financials for this Owner
Home Financials are based on the most recent Mortgage that was taken out on this home.Purchase Details
Home Financials for this Owner
Home Financials are based on the most recent Mortgage that was taken out on this home.Purchase Details
Purchase Details
Purchase Details
Similar Homes in Marlborough, MA
Home Values in the Area
Average Home Value in this Area
Purchase History
| Date | Type | Sale Price | Title Company |
|---|---|---|---|
| Quit Claim Deed | -- | -- | |
| Not Resolvable | $524,900 | -- | |
| Not Resolvable | $469,900 | -- | |
| Not Resolvable | $448,000 | -- | |
| Quit Claim Deed | -- | -- | |
| Quit Claim Deed | -- | -- | |
| Deed | $430,000 | -- | |
| Deed | $430,000 | -- | |
| Deed | $320,000 | -- |
Mortgage History
| Date | Status | Loan Amount | Loan Type |
|---|---|---|---|
| Previous Owner | $371,000 | Stand Alone Refi Refinance Of Original Loan | |
| Previous Owner | $377,000 | Stand Alone Refi Refinance Of Original Loan | |
| Previous Owner | $383,000 | Purchase Money Mortgage | |
| Previous Owner | $36,500 | New Conventional | |
| Previous Owner | $417,000 | New Conventional | |
| Previous Owner | $403,200 | New Conventional | |
| Previous Owner | $275,500 | New Conventional |
Property History
| Date | Event | Price | Change | Sq Ft Price |
|---|---|---|---|---|
| 03/22/2019 03/22/19 | Sold | $524,900 | 0.0% | $206 / Sq Ft |
| 02/19/2019 02/19/19 | Pending | -- | -- | -- |
| 02/18/2019 02/18/19 | For Sale | $524,900 | 0.0% | $206 / Sq Ft |
| 02/09/2019 02/09/19 | Pending | -- | -- | -- |
| 02/06/2019 02/06/19 | Price Changed | $524,900 | -2.8% | $206 / Sq Ft |
| 01/28/2019 01/28/19 | Price Changed | $539,900 | -1.8% | $212 / Sq Ft |
| 01/16/2019 01/16/19 | For Sale | $550,000 | +17.0% | $216 / Sq Ft |
| 11/23/2015 11/23/15 | Sold | $469,900 | 0.0% | $189 / Sq Ft |
| 10/08/2015 10/08/15 | Pending | -- | -- | -- |
| 09/15/2015 09/15/15 | Price Changed | $469,900 | -2.1% | $189 / Sq Ft |
| 08/27/2015 08/27/15 | For Sale | $479,900 | +7.1% | $193 / Sq Ft |
| 08/29/2014 08/29/14 | Sold | $448,000 | 0.0% | $180 / Sq Ft |
| 08/27/2014 08/27/14 | Pending | -- | -- | -- |
| 08/06/2014 08/06/14 | Off Market | $448,000 | -- | -- |
| 07/29/2014 07/29/14 | For Sale | $430,000 | -4.0% | $173 / Sq Ft |
| 07/17/2014 07/17/14 | Off Market | $448,000 | -- | -- |
| 07/08/2014 07/08/14 | For Sale | $430,000 | -- | $173 / Sq Ft |
Tax History Compared to Growth
Tax History
| Year | Tax Paid | Tax Assessment Tax Assessment Total Assessment is a certain percentage of the fair market value that is determined by local assessors to be the total taxable value of land and additions on the property. | Land | Improvement |
|---|---|---|---|---|
| 2025 | $8,149 | $826,500 | $257,400 | $569,100 |
| 2024 | $7,999 | $781,200 | $233,900 | $547,300 |
| 2023 | $8,154 | $706,600 | $190,600 | $516,000 |
| 2022 | $7,867 | $599,600 | $181,500 | $418,100 |
| 2021 | $7,736 | $560,600 | $154,000 | $406,600 |
| 2020 | $7,527 | $530,800 | $141,400 | $389,400 |
| 2019 | $7,266 | $516,400 | $138,600 | $377,800 |
| 2018 | $7,107 | $485,800 | $115,400 | $370,400 |
| 2017 | $7,055 | $460,500 | $113,500 | $347,000 |
| 2016 | $6,492 | $423,200 | $113,500 | $309,700 |
| 2015 | $6,183 | $392,300 | $122,900 | $269,400 |
Agents Affiliated with this Home
-

Seller's Agent in 2019
Lewis Brugger
LRB Realty Group
(774) 287-9750
37 Total Sales
-

Buyer's Agent in 2019
Nicole Esposito
Keller Williams Boston MetroWest
(508) 561-8007
76 Total Sales
-

Seller's Agent in 2015
Allison McIntyre
Coldwell Banker Realty - Leominster
(617) 459-5559
1 Total Sale
-
M
Buyer's Agent in 2015
Michael Waryasz
Law Offices of Michael A. Waryasz
1 Total Sale
-
K
Seller's Agent in 2014
Kathryn Wilfert
Coldwell Banker Realty - Northborough
Map
Source: MLS Property Information Network (MLS PIN)
MLS Number: 71711109
APN: MARL-000084-000103B
- 392 Farm Rd
- 29 Sunshine Dr
- 117 Victoria Ln
- 100 Phelps St Unit 22
- 100 Phelps St Unit 3
- 100 Phelps St Unit 7
- 70 Phelps St
- 165 Roundtop Rd
- 179 Helen Dr
- 16 Holly Hill Ln
- 23 Shelly Ln
- 181 Boston Post Rd E Unit 52
- 243 Boston Post Rd E Unit 7
- 23 Victoria Ln
- 158 Boston Post Rd E Unit 7
- 24 Oleary Rd
- 237 Hildreth St
- 41 Kane Dr
- 120 Broadmeadow St Unit A
- 55 Crystal Brook Way Unit F
