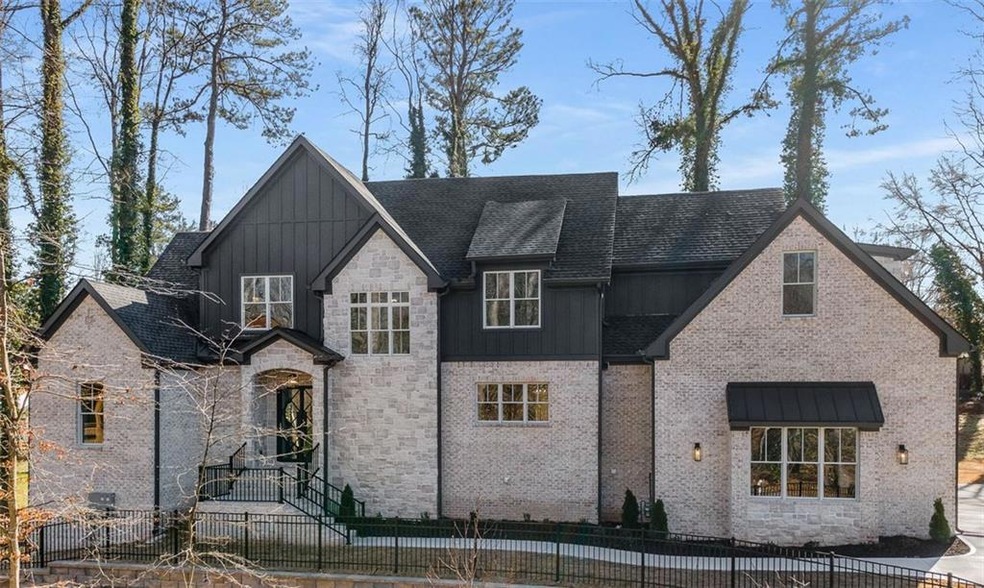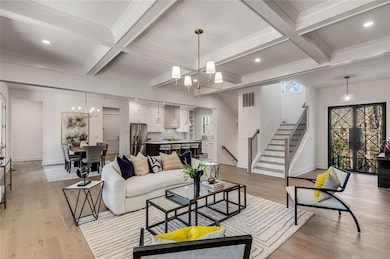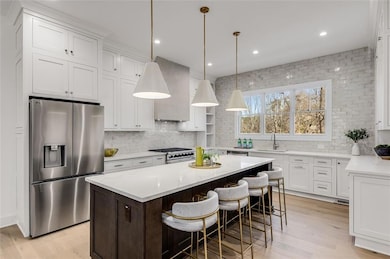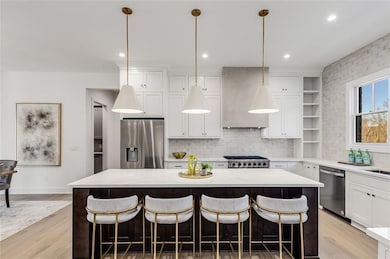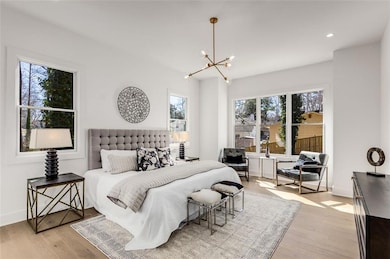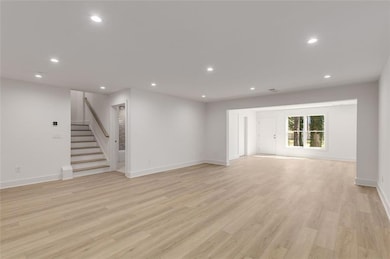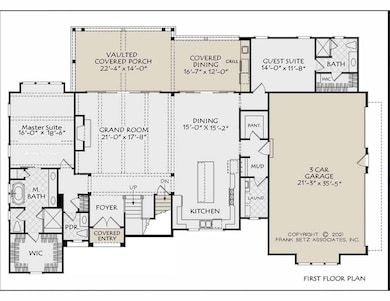
$1,099,900
- 5 Beds
- 4.5 Baths
- 5,722 Sq Ft
- 220 Pindos Place SW
- Powder Springs, GA
Design your dream home within The Summit at Lost Mountain, a unique mountaintop community. This nearly 1 acre lot is located in West Cobb near Lost Mountain Rd and Dallas Highway within Harrison district with great schools. The home will feature 3 stories with a partially finished basement. Inside, you’ll be greeted by the two-story foyer and a cozy living room off to the side. Large open great
Ilona Deeney Zach Taylor Real Estate
