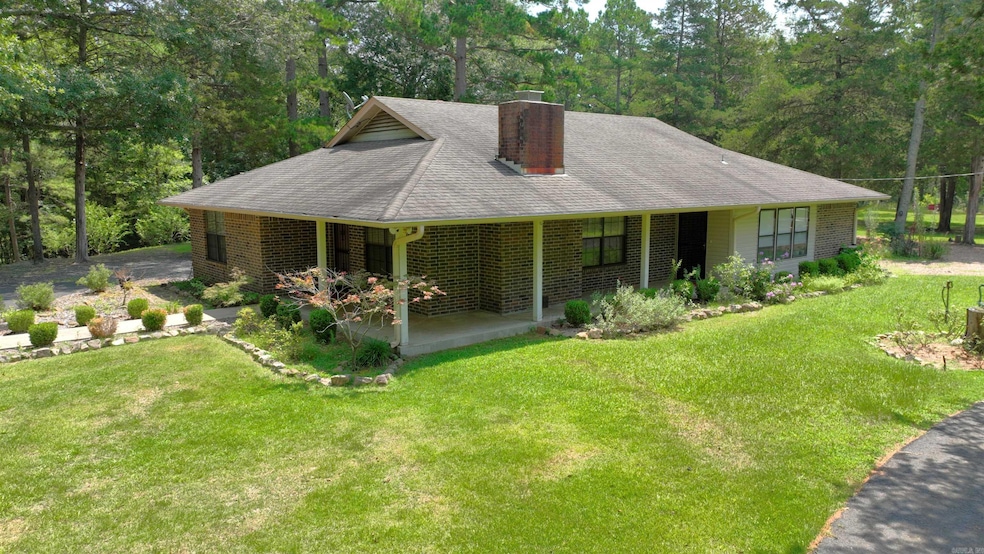
Estimated payment $1,856/month
Highlights
- Mountain View
- Ranch Style House
- Home Office
- Wooded Lot
- Sun or Florida Room
- Covered Patio or Porch
About This Home
Landscaped by a Master Gardener, enjoy the fruits of experience on this 4.71 acre property while living in the 1,930 square foot three bedroom, two bath brick home surrounded by lush lawns, mature trees, and mountain views. The home features a brick fireplace in the living room, a large eat-in country kitchen with substantial counter space and all appliances included, and a spacious primary bedroom with on-suite bath that contains a sizable double vanity with storage, separate shower and tub, and a linen cabinet. Two additional oversized bedrooms and bath complete that wing of the house. The laundry room has built in cleaning supply storage and another large linen cabinet with washer and dryer included for the Buyer. An office respite is located adjacent to the kitchen, as well as a cozy sunroom. Brand new ROOF! Gas cooking. Wraparound covered porch. Covered patio. Carport. Garage/ shop with wood burning stove for winter warmth. Designated garden plots. Paved driveway. Privacy Fenced and gated. Personal items will be removed, but some furnishings may be purchased by separate agreement.
Home Details
Home Type
- Single Family
Est. Annual Taxes
- $1,017
Year Built
- Built in 2000
Lot Details
- 4.71 Acre Lot
- Rural Setting
- Fenced
- Landscaped
- Level Lot
- Cleared Lot
- Wooded Lot
Home Design
- Ranch Style House
- Brick Exterior Construction
- Slab Foundation
- Composition Roof
Interior Spaces
- 1,930 Sq Ft Home
- Built-in Bookshelves
- Ceiling Fan
- Wood Burning Fireplace
- Insulated Windows
- Insulated Doors
- Combination Kitchen and Dining Room
- Home Office
- Sun or Florida Room
- Mountain Views
- Laundry Room
Kitchen
- Eat-In Kitchen
- Breakfast Bar
- Gas Range
- Dishwasher
- Ceramic Countertops
Flooring
- Carpet
- Tile
Bedrooms and Bathrooms
- 3 Bedrooms
- 2 Full Bathrooms
- Walk-in Shower
Parking
- 3 Car Garage
- Carport
Outdoor Features
- Covered Patio or Porch
- Outdoor Storage
Schools
- Mena Elementary And Middle School
- Mena High School
Farming
- Livestock
Utilities
- Central Heating and Cooling System
- Co-Op Electric
- Butane Gas
- Electric Water Heater
- Septic System
- Satellite Dish
Community Details
- Video Patrol
Map
Home Values in the Area
Average Home Value in this Area
Tax History
| Year | Tax Paid | Tax Assessment Tax Assessment Total Assessment is a certain percentage of the fair market value that is determined by local assessors to be the total taxable value of land and additions on the property. | Land | Improvement |
|---|---|---|---|---|
| 2024 | $363 | $45,590 | $5,840 | $39,750 |
| 2023 | $438 | $45,590 | $5,840 | $39,750 |
| 2022 | $488 | $31,720 | $2,620 | $29,100 |
| 2021 | $488 | $31,720 | $2,620 | $29,100 |
| 2020 | $516 | $31,720 | $2,620 | $29,100 |
| 2019 | $516 | $31,720 | $2,620 | $29,100 |
| 2018 | $541 | $31,720 | $2,620 | $29,100 |
| 2017 | $541 | $24,150 | $1,900 | $22,250 |
| 2016 | $541 | $24,150 | $1,900 | $22,250 |
| 2015 | $541 | $24,150 | $1,900 | $22,250 |
| 2014 | $541 | $24,150 | $1,900 | $22,250 |
Property History
| Date | Event | Price | Change | Sq Ft Price |
|---|---|---|---|---|
| 08/18/2025 08/18/25 | For Sale | $325,000 | -- | $168 / Sq Ft |
Purchase History
| Date | Type | Sale Price | Title Company |
|---|---|---|---|
| Warranty Deed | $124,000 | -- | |
| Warranty Deed | $100,000 | -- | |
| Warranty Deed | $9,000 | -- | |
| Corporate Deed | -- | -- |
Mortgage History
| Date | Status | Loan Amount | Loan Type |
|---|---|---|---|
| Closed | $25,000 | Credit Line Revolving |
Similar Homes in Mena, AR
Source: Cooperative Arkansas REALTORS® MLS
MLS Number: 25033160
APN: 0000-03684-0000
- 164 Polk Road 76 E
- 146 Polk Road 76 W
- 176 Polk Road 76 W
- 204 Cardinal Ln
- 3245 Hwy 71 N
- TBD Geyer
- 2743 Highway 88 E
- TBD Industrial Rd
- 802 Polk Road 76 E
- 301 Pin Oak Dr
- 0 Polk Road 62 Unit 23606362
- Lots 76-78 Redoak Dr
- TBD Dogwood Springs Ln
- 113 Myers Ln
- 4986 Arkansas 88
- 8091/2 U S 71
- 2915 Hwy 88 E
- 3766 Highway 71 N
- 110 Moon Beam Ln
- 270 U S 59






