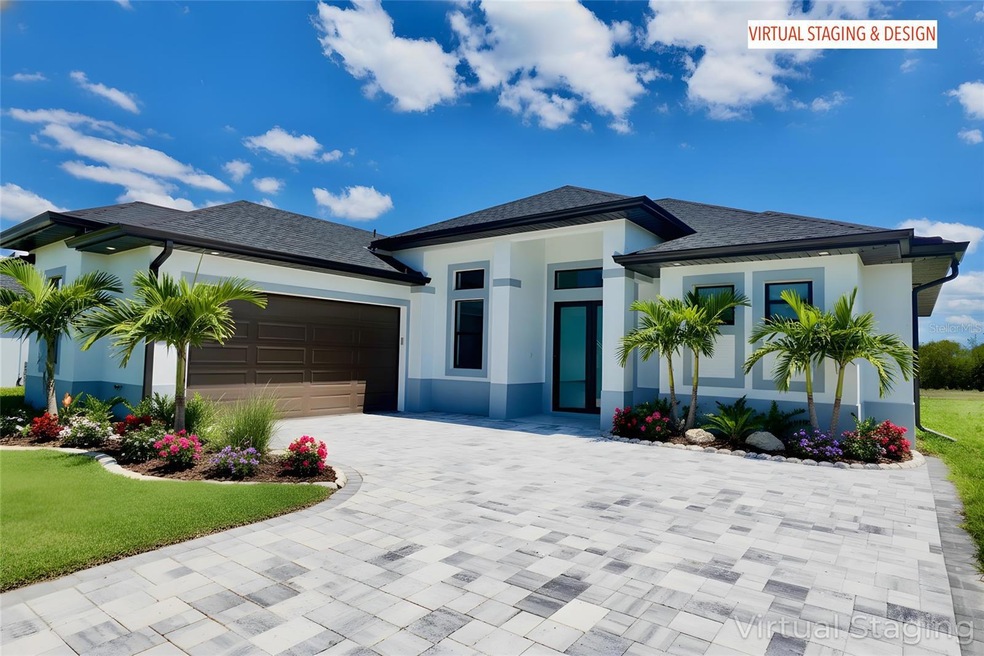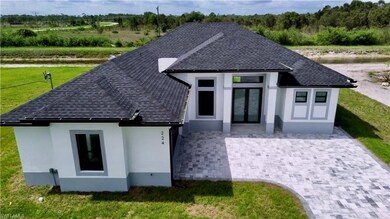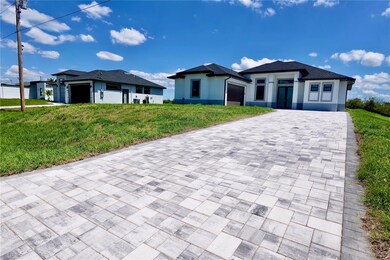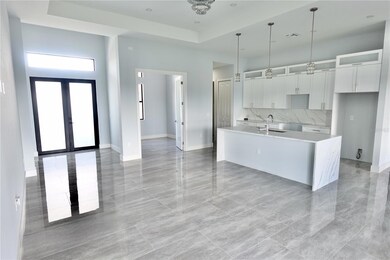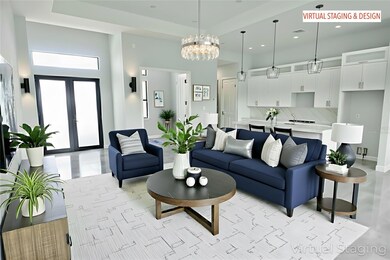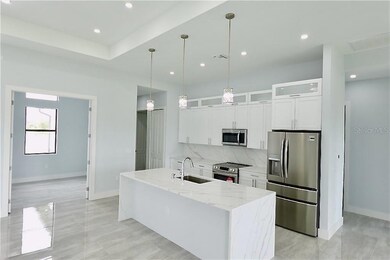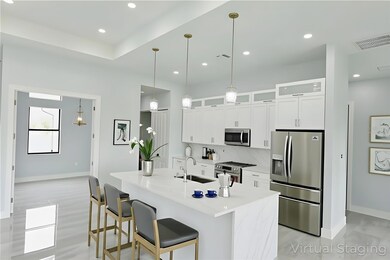224 Preston St Lehigh Acres, FL 33974
Parkdale NeighborhoodEstimated payment $2,288/month
Highlights
- 150 Feet of Fresh Water Canal Waterfront
- Canal View
- High Ceiling
- New Construction
- Outdoor Kitchen
- Great Room
About This Home
***Incentive Up to $20k towards Buyers Closings Costs (subject to terms.)***
New Florida Dream Home: 3Bd/2Bth plus Den/2CG! This home is move in ready w/all the Extras & Details, that other builders leave out to $$$! Your very own Luxury Primary Suite: Dual walk-in closets, En-suite w/large shower, 2 separate vanity areas & a private water closet. Designed to included 2 Guest-rooms, 1 Office/Den, 1 Guest Bathroom, Total Sq Ft 2548, Living Area Sq Ft 1,854. Home Features: ALL SS Kitchen Appliances, Washer, Dryer, Tray Ceilings, Stone Kitchen Countertops, Stone Bathroom Vanities, Tall Custom Kitchen Cabinetry, Kitchen Pantry Closet, In House Laundry room with Closet, Energy Efficient Impact Windows/Doors, Outdoor Built-in Kitchen w/Gas Cooktop & Sink, Gutters ALL Around, Stone Paver Driveway, Tiled Lanai, Epoxy Garage Floors, Sprinkler System, ALL of our rooms include one or more of the following: Lighting fixture/Ceiling Fan/Recessed lights.
Listing Agent
INFINITE REAL ESTATE, LLC Brokerage Phone: 239-877-0305 License #3419636 Listed on: 11/01/2025
Home Details
Home Type
- Single Family
Est. Annual Taxes
- $838
Year Built
- Built in 2025 | New Construction
Lot Details
- 0.28 Acre Lot
- Lot Dimensions are 80x150x80x150
- 150 Feet of Fresh Water Canal Waterfront
- North Facing Home
- Oversized Lot
- Well Sprinkler System
- Cleared Lot
- Property is zoned RS-1
Parking
- 2 Car Attached Garage
- Garage Door Opener
- Driveway
Home Design
- Entry on the 1st floor
- Slab Foundation
- Shingle Roof
- Concrete Siding
- Block Exterior
- Stucco
Interior Spaces
- 1,854 Sq Ft Home
- 1-Story Property
- Tray Ceiling
- High Ceiling
- Ceiling Fan
- Recessed Lighting
- ENERGY STAR Qualified Windows
- French Doors
- Great Room
- Family Room Off Kitchen
- Living Room
- Formal Dining Room
- Home Office
- Ceramic Tile Flooring
- Canal Views
- Storm Windows
Kitchen
- Eat-In Kitchen
- Cooktop
- Microwave
- Dishwasher
- Stone Countertops
Bedrooms and Bathrooms
- 3 Bedrooms
- Split Bedroom Floorplan
- Walk-In Closet
- 2 Full Bathrooms
Laundry
- Laundry Room
- Dryer
- Washer
Outdoor Features
- Access to Freshwater Canal
- Limited Water Access
- Covered Patio or Porch
- Outdoor Kitchen
- Exterior Lighting
- Rain Gutters
Schools
- Mirror Lakes Elementary School
- Lehigh Acres Middle School
- Lehigh Acres High School
Utilities
- Central Heating and Cooling System
- 1 Water Well
- Electric Water Heater
- Water Softener
- 1 Septic Tank
- Cable TV Available
Community Details
- No Home Owners Association
- Southwood Subdivision
Listing and Financial Details
- Visit Down Payment Resource Website
- Legal Lot and Block 10 / 87
- Assessor Parcel Number 07-45-27-L3-17087.0100
Map
Home Values in the Area
Average Home Value in this Area
Tax History
| Year | Tax Paid | Tax Assessment Tax Assessment Total Assessment is a certain percentage of the fair market value that is determined by local assessors to be the total taxable value of land and additions on the property. | Land | Improvement |
|---|---|---|---|---|
| 2025 | $443 | $20,188 | $20,188 | -- |
| 2024 | $443 | $12,429 | -- | -- |
| 2023 | $345 | $11,299 | $0 | $0 |
| 2022 | $345 | $10,272 | $10,272 | $0 |
| 2021 | $283 | $6,000 | $6,000 | $0 |
| 2020 | $276 | $5,000 | $5,000 | $0 |
| 2019 | $130 | $4,800 | $4,800 | $0 |
| 2018 | $118 | $4,500 | $4,500 | $0 |
| 2017 | $117 | $4,522 | $4,522 | $0 |
| 2016 | $99 | $4,000 | $4,000 | $0 |
| 2015 | $92 | $3,300 | $3,300 | $0 |
| 2014 | $72 | $2,445 | $2,445 | $0 |
| 2013 | -- | $2,800 | $2,800 | $0 |
Property History
| Date | Event | Price | List to Sale | Price per Sq Ft | Prior Sale |
|---|---|---|---|---|---|
| 11/16/2025 11/16/25 | Price Changed | $399,999 | -4.8% | $216 / Sq Ft | |
| 11/01/2025 11/01/25 | Price Changed | $419,999 | -2.3% | $227 / Sq Ft | |
| 06/16/2025 06/16/25 | Price Changed | $429,999 | -4.4% | $232 / Sq Ft | |
| 05/14/2025 05/14/25 | For Sale | $450,000 | +1263.6% | $243 / Sq Ft | |
| 07/08/2024 07/08/24 | Pending | -- | -- | -- | |
| 06/26/2024 06/26/24 | Sold | $33,000 | -5.7% | -- | View Prior Sale |
| 06/06/2024 06/06/24 | For Sale | $35,000 | +250.0% | -- | |
| 03/19/2021 03/19/21 | Sold | $10,000 | -41.2% | -- | View Prior Sale |
| 03/19/2021 03/19/21 | For Sale | $17,000 | +126.7% | -- | |
| 02/05/2019 02/05/19 | Sold | $7,500 | -11.8% | -- | View Prior Sale |
| 01/06/2019 01/06/19 | Pending | -- | -- | -- | |
| 07/12/2018 07/12/18 | For Sale | $8,500 | -- | -- |
Purchase History
| Date | Type | Sale Price | Title Company |
|---|---|---|---|
| Warranty Deed | $33,000 | Omega National Title | |
| Warranty Deed | $10,000 | La Title Solutions Llc | |
| Warranty Deed | $7,500 | Florida Title One Llc | |
| Interfamily Deed Transfer | -- | None Available | |
| Warranty Deed | $39,000 | Avalon Title Inc |
Source: Stellar MLS
MLS Number: O6357210
APN: 07-45-27-L3-17087.0100
- 216 Preston St
- 218 Portia St
- 208 Portia St
- 472/474 Petite Ave
- 419 Palmyra Ave
- 419 Portola Ave
- 19542 Fairhill Ct
- 19550 Fairhill Ct
- 19562 Fairhill Ct
- 19566 Fairhill Ct
- 151 Preston St
- 206 Preston St
- 222 Preston St
- 227 Milwaukee Blvd
- 428 Pickford Ave
- 427 Petite Ave
- 259 Grant Blvd
- 394 Pauline Ave
- 318 Petite Ave
- 316 Petite Ave
- 19517 Fairhill Ct
- 19525 Fairhill Ct
- 19501 Fairhill Ct
- 419 Palmyra Ave
- 19504 Fairhill Ct
- 442 Petite Ave
- 19607 Fairhill Ct
- 206 Pembroke St
- 314 Poplar St
- 316 Poplar St
- 418 Pinehurst Ave
- 174 Partridge St
- 454 Grant Blvd
- 148 Partridge St
- 528 Peerless Cir
- 19712 Lavender Field Ct
- 736 Alabama Rd S
- 633 Alabama Rd S Unit 635
- 12212 Sydney Ct
- 509 Piedmont St
