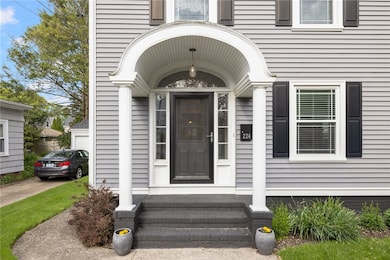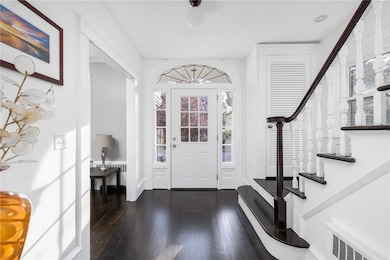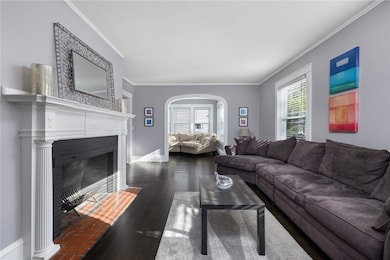
224 Raleigh Ave Pawtucket, RI 02860
Oak Hill NeighborhoodHighlights
- Marina
- Colonial Architecture
- Tennis Courts
- Golf Course Community
- Wood Flooring
- 2 Car Detached Garage
About This Home
As of August 2025Located in the heart of Oak Hill, this beautifully maintained 4-bedroom, 3-bath Colonial effortlessly blends classic architectural charm with thoughtful updates, offering warmth, character, and modern convenience throughout. Step inside to a gracious foyer that sets the tone for the home's inviting interior. To the right, a spacious living room flows into a sun-filled sunroom and an elegant formal dining room perfect for both everyday living and special gatherings. At the rear of the home, the eat-in kitchen opens to a generous back deck overlooking a professionally landscaped backyard, ideal for outdoor dining and relaxation. A full bathroom completes the main level. The second floor offers two large bedrooms, a beautifully updated hallway bath with dual vanities, and a third bedroom currently used as a luxurious walk-in closet. An additional office space provides privacy and function, and also houses the staircase leading to the third-floor retreat. On the top level, the private primary suite offers a peaceful escape, complete with a spa-like full bath featuring a classic clawfoot tub and a spacious walk-in closet. Additional features include a detached garage, a 10-year-old roof, and enduring Colonial details throughout. Perfectly situated just minutes from Blackstone Boulevard, Wildflour Bakery, Maven's Delicatessen, and all the amenities of the East Side, this home delivers an exceptional blend of comfort, style, and location.
Last Agent to Sell the Property
Mott & Chace Sotheby's Intl. Listed on: 05/20/2025

Home Details
Home Type
- Single Family
Est. Annual Taxes
- $7,324
Year Built
- Built in 1930
Parking
- 2 Car Detached Garage
Home Design
- Colonial Architecture
- Vinyl Siding
- Concrete Perimeter Foundation
Interior Spaces
- 3-Story Property
- Fireplace Features Masonry
Flooring
- Wood
- Ceramic Tile
Bedrooms and Bathrooms
- 4 Bedrooms
- 3 Full Bathrooms
Partially Finished Basement
- Basement Fills Entire Space Under The House
- Interior Basement Entry
Utilities
- Central Air
- Heating System Uses Gas
- Heating System Uses Steam
- 100 Amp Service
- Electric Water Heater
Additional Features
- 5,227 Sq Ft Lot
- Property near a hospital
Listing and Financial Details
- Tax Lot 172
- Assessor Parcel Number 224RALEIGHAVPAWT
Community Details
Overview
- Oak Hill Subdivision
Amenities
- Shops
- Restaurant
- Public Transportation
Recreation
- Marina
- Golf Course Community
- Tennis Courts
- Recreation Facilities
Ownership History
Purchase Details
Home Financials for this Owner
Home Financials are based on the most recent Mortgage that was taken out on this home.Purchase Details
Home Financials for this Owner
Home Financials are based on the most recent Mortgage that was taken out on this home.Purchase Details
Purchase Details
Similar Homes in the area
Home Values in the Area
Average Home Value in this Area
Purchase History
| Date | Type | Sale Price | Title Company |
|---|---|---|---|
| Warranty Deed | $865,000 | -- | |
| Warranty Deed | $865,000 | -- | |
| Warranty Deed | $419,000 | -- | |
| Warranty Deed | $419,000 | -- | |
| Warranty Deed | $230,000 | -- | |
| Warranty Deed | $230,000 | -- | |
| Deed | -- | -- | |
| Deed | -- | -- | |
| Deed | -- | -- |
Mortgage History
| Date | Status | Loan Amount | Loan Type |
|---|---|---|---|
| Open | $500,000 | New Conventional | |
| Closed | $500,000 | New Conventional | |
| Previous Owner | $300,000 | Second Mortgage Made To Cover Down Payment | |
| Previous Owner | $25,000 | No Value Available | |
| Previous Owner | $335,200 | New Conventional |
Property History
| Date | Event | Price | Change | Sq Ft Price |
|---|---|---|---|---|
| 08/05/2025 08/05/25 | Sold | $865,000 | -3.4% | $358 / Sq Ft |
| 07/25/2025 07/25/25 | Pending | -- | -- | -- |
| 06/09/2025 06/09/25 | Price Changed | $895,000 | -10.1% | $370 / Sq Ft |
| 05/20/2025 05/20/25 | For Sale | $995,000 | +137.5% | $411 / Sq Ft |
| 06/17/2015 06/17/15 | Sold | $419,000 | -1.2% | $167 / Sq Ft |
| 05/18/2015 05/18/15 | Pending | -- | -- | -- |
| 04/06/2015 04/06/15 | For Sale | $424,200 | -- | $169 / Sq Ft |
Tax History Compared to Growth
Tax History
| Year | Tax Paid | Tax Assessment Tax Assessment Total Assessment is a certain percentage of the fair market value that is determined by local assessors to be the total taxable value of land and additions on the property. | Land | Improvement |
|---|---|---|---|---|
| 2024 | $7,324 | $593,500 | $328,200 | $265,300 |
| 2023 | $8,207 | $484,500 | $222,800 | $261,700 |
| 2022 | $8,033 | $484,500 | $222,800 | $261,700 |
| 2021 | $8,033 | $484,500 | $222,800 | $261,700 |
| 2020 | $8,070 | $386,300 | $182,300 | $204,000 |
| 2019 | $8,070 | $386,300 | $182,300 | $204,000 |
| 2018 | $7,776 | $386,300 | $182,300 | $204,000 |
| 2017 | $7,520 | $331,000 | $161,300 | $169,700 |
| 2016 | $7,246 | $331,000 | $161,300 | $169,700 |
| 2015 | $7,246 | $331,000 | $161,300 | $169,700 |
| 2014 | $6,579 | $285,300 | $161,300 | $124,000 |
Agents Affiliated with this Home
-
Sweeney Advisory Group
S
Seller's Agent in 2025
Sweeney Advisory Group
Mott & Chace Sotheby's Intl.
(401) 864-8286
3 in this area
109 Total Sales
-
Joshua Deaner

Buyer's Agent in 2025
Joshua Deaner
Mott & Chace Sotheby's Intl.
(401) 556-1116
3 in this area
61 Total Sales
-
Elise Pansey

Seller's Agent in 2015
Elise Pansey
C-21 Butterman & Kryston
(401) 451-9568
9 in this area
57 Total Sales
-
d
Buyer's Agent in 2015
deTonnancourt Group
HomeSmart Professionals
Map
Source: State-Wide MLS
MLS Number: 1385442
APN: PAWT-000066-000000-000172
- 733 Pleasant St
- 57 Marbury Ave
- 49 Progress St
- 150 Fowler Ave
- 155 Hillside Ave
- 136 Hillside Ave
- 138 Sheffield Ave
- 86 Blodgett Ave
- 107 Sheffield Ave
- 55 Geneva St
- 11 North Ave Unit 4
- 250 Lowden St
- 540 Blackstone Blvd
- 436 Pawtucket Ave
- 4 Belmont St
- 151 Pidge Ave
- 10 Belmont St
- 62 Harwich Rd
- 309 Highland Ave
- 871 Hope St Unit 4






