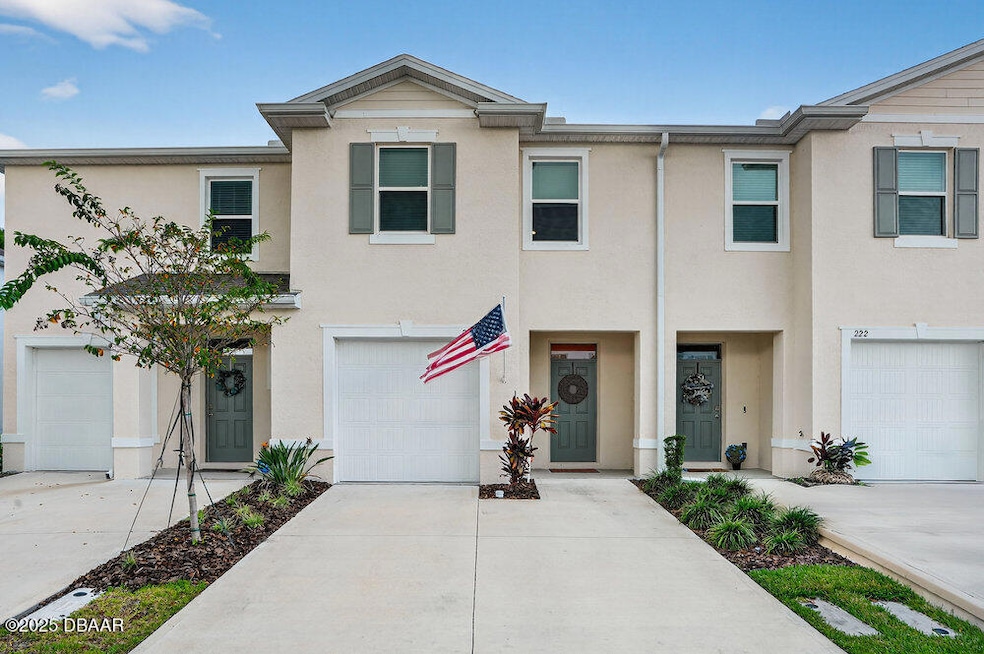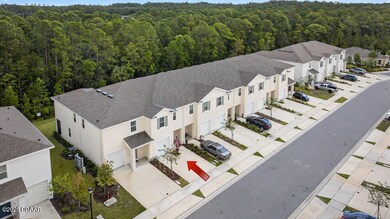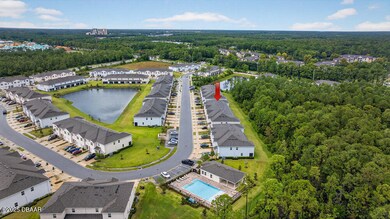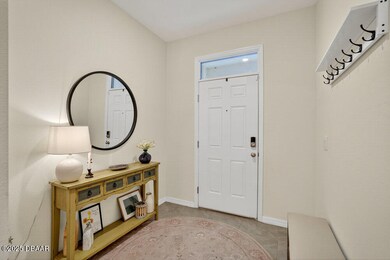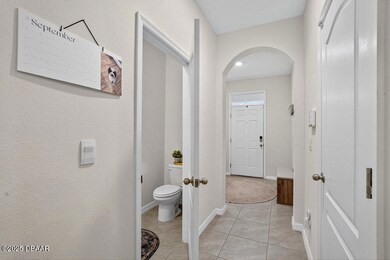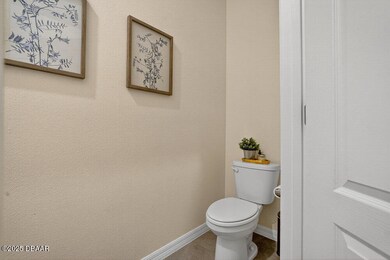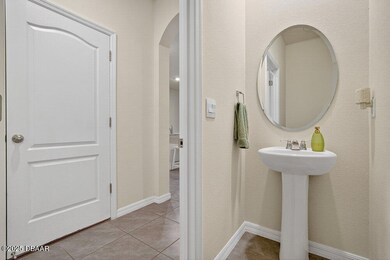224 Reena Dr Daytona Beach, FL 32117
Highlights
- Open Floorplan
- Covered Patio or Porch
- Dual Closets
- No HOA
- Eat-In Kitchen
- Entrance Foyer
About This Home
This well-kept 3-bedroom, 2.5-bath townhome in Daytona Beach offers comfortable living in a great location. Built just 3 years ago with solid concrete block construction, the home is sturdy and helps keep things quieter inside. The main floor has an open layout with a bright kitchen featuring white cabinets, granite countertops, stainless steel appliances, tile floors, and a pantry. Upstairs are three good-sized bedrooms, including a primary bedroom with two closets, plus a convenient second-floor laundry. There's plenty of storage throughout the home, including extra shelving in the garage. Out back, the covered lanai overlooks a peaceful preserve—perfect for relaxing. As a resident, you'll also have access to the community pool, gym, and lawn care, all included—making it easy to enjoy a low-maintenance lifestyle in a convenient location close to shopping, restaurants, and major roads.
Listing Agent
Kathleen Craig
RE/MAX Signature License #3547123 Listed on: 11/19/2025
Property Details
Home Type
- Multi-Family
Est. Annual Taxes
- $740
Year Built
- Built in 2023
Parking
- 1 Car Garage
- Additional Parking
Home Design
- Property Attached
- Block Foundation
Interior Spaces
- 1,656 Sq Ft Home
- 2-Story Property
- Open Floorplan
- Entrance Foyer
Kitchen
- Eat-In Kitchen
- Electric Oven
- Electric Range
- Microwave
- Dishwasher
- Kitchen Island
- Disposal
Bedrooms and Bathrooms
- 3 Bedrooms
- Primary bedroom located on second floor
- Dual Closets
- Walk-In Closet
- Shower Only
Laundry
- Laundry on upper level
- Dryer
- Washer
Schools
- Champion Elementary School
- Hinson Middle School
- Mainland High School
Utilities
- Central Air
- Heating Available
Additional Features
- Covered Patio or Porch
- 2,100 Sq Ft Lot
Community Details
- No Home Owners Association
- Laurel Dunes Subdivision
Listing and Financial Details
- The owner pays for association fees, taxes
- Assessor Parcel Number 5203-16-00-0580
Map
Source: Daytona Beach Area Association of REALTORS®
MLS Number: 1220138
APN: 5203-16-00-0580
- 209 Tarracina Way
- 131 Reena Dr
- 152 Tarracina Way
- 0 Rd
- 16XX Concierge Blvd
- 112 Tuscany Bend St
- 164 Tuscany Bend St
- 101 Tuscany Chase Dr
- 19xx N Clyde Morris Blvd
- 105 Rain Lily Cir
- 276 Tuscany Chase Dr
- 288 Tuscany Chase Dr
- 227 Dahoon Holly Dr
- 114 Birch Tree Place
- 454 Tuscany Chase Dr
- 113 San Mardeen Ct
- 100 San Mardeen Ct
- 211 Blue Heron Lake Cir
- 1434 Lpga Blvd
- 181 Blue Heron Lake Cir
- 100 Integra Shores Dr
- 1500 Alexis Ave
- 1901 N Williamson Blvd
- 100 Windflower Ln
- 1799 N Williamson Blvd
- 100 Windflower Ln Unit C1
- 100 Windflower Ln Unit B2
- 100 Windflower Ln Unit A1
- 1600 Lpga Blvd
- 1851 Lpga Blvd
- 1851 Lpga Blvd Unit 10109.1412250
- 1851 Lpga Blvd Unit 3303.1412248
- 1851 Lpga Blvd Unit 12308.1412251
- 1851 Lpga Blvd Unit 13304.1412252
- 100 Sands Parc Blvd
- 1850 N Williamson Blvd
- 100 Alva Cir
- 109 Skyflower Cir
- 1381 N Clyde Morris Blvd
- 1382 N Clyde Morris Blvd
