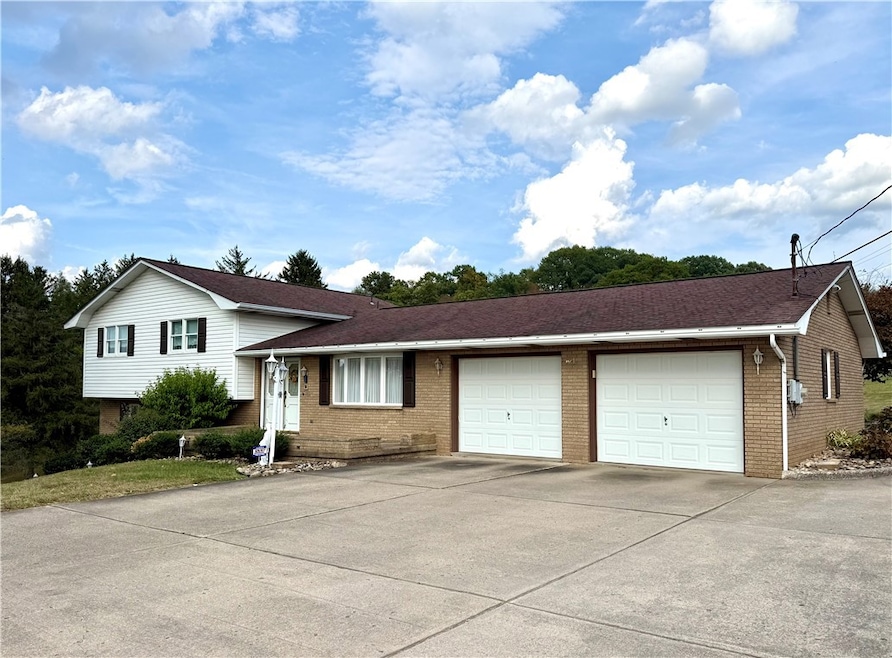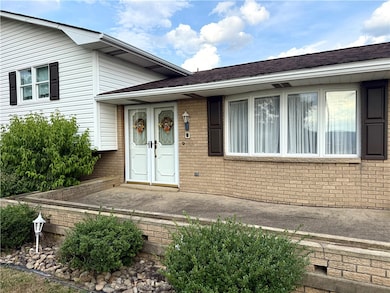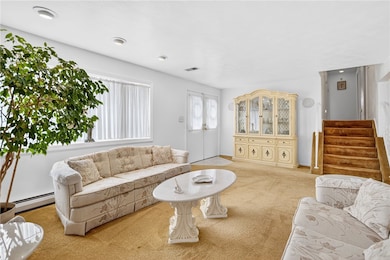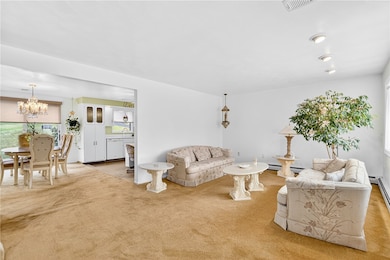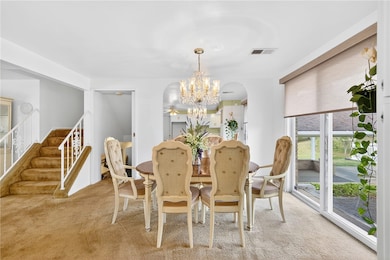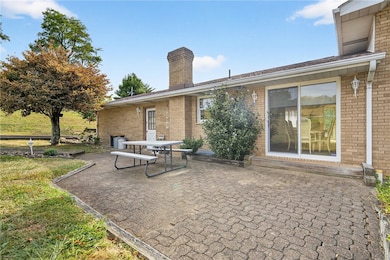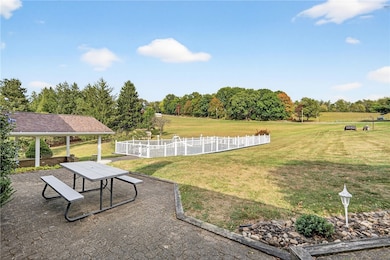224 Rehoboth Rd Belle Vernon, PA 15012
Washington Township NeighborhoodEstimated payment $2,547/month
Highlights
- Outdoor Pool
- 2 Car Attached Garage
- Ceramic Tile Flooring
- 2.71 Acre Lot
- Home Security System
- Central Air
About This Home
Nestled on 2.713 acres and close to many amenities, this Stunning Multi-level offers the perfect blend of space, comfort & entertaining possibilities. Eat-In-Kitchen features abundant storage, counter bar for casual seating & easy flow into the Formal Dining Area. Outside Rear Patio is perfect for BBQs & relaxing. Spacious Living Room is bright and cheery w/natural light from a large front window creating a warm & inviting atmosphere. Retreat to the generously-sized Primary Bedroom w/Powder Room. Open Family Room w/Huge U-Shaped Bar and Cozy Wood Burning Fireplace Insert ideal for chilly evenings & lively get-togethers. Steps away is the Game Room for extra flexible living space. When outside the backyard is simply unforgettable. Large (19'x16') Covered Patio opens to the Fenced, In-ground Pool. Refreshed Driveway. Plenty of off-street parking. Take in breathtaking hillside landscapes & stunning sunsets. Enjoy a small court basketball area. Shed stays. Home Warranty Included. Must See.
Listing Agent
BERKSHIRE HATHAWAY THE PREFERRED REALTY License #RS285270 Listed on: 09/18/2025

Home Details
Home Type
- Single Family
Est. Annual Taxes
- $4,060
Year Built
- Built in 1979
Home Design
- Brick Exterior Construction
- Asphalt Roof
- Vinyl Siding
Interior Spaces
- 2-Story Property
- Wood Burning Fireplace
- Window Treatments
- Great Room with Fireplace
- Finished Basement
- Walk-Out Basement
- Home Security System
- Dishwasher
Flooring
- Carpet
- Ceramic Tile
Bedrooms and Bathrooms
- 3 Bedrooms
Parking
- 2 Car Attached Garage
- Garage Door Opener
Utilities
- Central Air
- Heating System Uses Oil
- Hot Water Heating System
- Cistern
- Septic Tank
Additional Features
- Outdoor Pool
- 2.71 Acre Lot
Listing and Financial Details
- Home warranty included in the sale of the property
Map
Home Values in the Area
Average Home Value in this Area
Tax History
| Year | Tax Paid | Tax Assessment Tax Assessment Total Assessment is a certain percentage of the fair market value that is determined by local assessors to be the total taxable value of land and additions on the property. | Land | Improvement |
|---|---|---|---|---|
| 2025 | $1,917 | $66,085 | $8,935 | $57,150 |
| 2024 | $1,954 | $66,085 | $8,935 | $57,150 |
| 2023 | $3,868 | $66,085 | $8,935 | $57,150 |
| 2022 | $3,750 | $66,085 | $8,935 | $57,150 |
| 2021 | $3,712 | $66,085 | $8,935 | $57,150 |
| 2020 | $3,799 | $66,085 | $8,935 | $57,150 |
| 2019 | $3,668 | $66,085 | $8,935 | $57,150 |
| 2018 | $3,586 | $66,085 | $8,935 | $57,150 |
| 2017 | $3,496 | $66,085 | $8,935 | $57,150 |
| 2016 | -- | $66,085 | $8,935 | $57,150 |
| 2015 | -- | $66,085 | $8,935 | $57,150 |
| 2014 | -- | $132,170 | $17,870 | $114,300 |
Property History
| Date | Event | Price | List to Sale | Price per Sq Ft |
|---|---|---|---|---|
| 11/02/2025 11/02/25 | Price Changed | $419,000 | -2.3% | -- |
| 10/20/2025 10/20/25 | Price Changed | $429,000 | -2.5% | -- |
| 10/04/2025 10/04/25 | Price Changed | $439,900 | -2.2% | -- |
| 09/18/2025 09/18/25 | For Sale | $449,900 | -- | -- |
Purchase History
| Date | Type | Sale Price | Title Company |
|---|---|---|---|
| Deed | $12,500 | -- |
Source: West Penn Multi-List
MLS Number: 1721836
APN: 41-02-0122
- 313 Glister Rd
- 423 Victoria St
- 1121 Williams Dr
- 219 Vernon Ave
- 1137 Connellsville Rd
- 1302 Axton St
- 1105 4th St
- 240 Marine Ave
- 0 Johnson Hollow Rd
- 197 Coates Way
- 15 Hill St
- 815 Washington Rd
- 927 Fayette Ave
- 425 Somers St
- 627 Rostraver Rd
- 180 Connellsville St
- 18 Center St
- 221 Roberts St
- 704 Park Ave
- 200 Liberty Ave
- 724 Speer St Unit One Level Living
- 609 Broad Ave Unit Apartment B
- 426 Broad Ave Unit 426 Broad Avenue Unit 2
- 426 Broad Ave Unit 2
- 326 Main St Unit 6
- 516 Oneida St
- 16 3rd St
- 207 Independence St
- 12 Young Ln
- 418 Short St
- 435 Donner Ave
- 325 Main St
- 623 Conrad Ave
- 619 Conrad Ave Unit 2
- 195 Beazell St Unit 195
- 602 2nd St Unit D
- 246 Reservoir Rd Unit Apartment A
- 448 3rd St Unit 448 Third Street
- 500 Highland Ave
- 517 4th St
