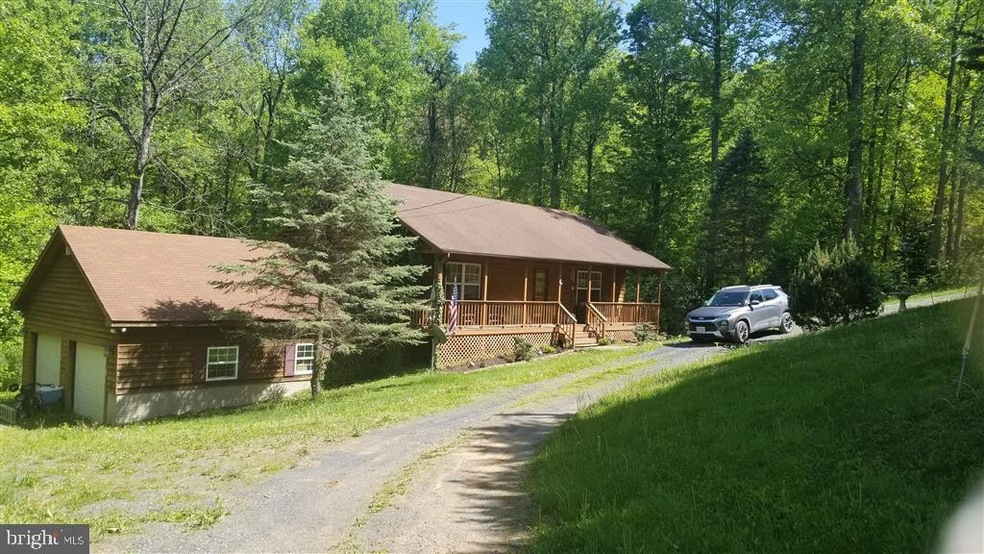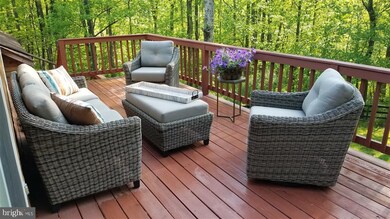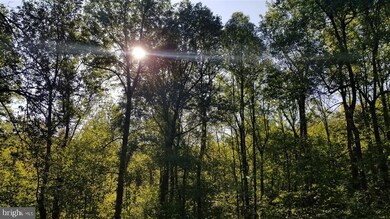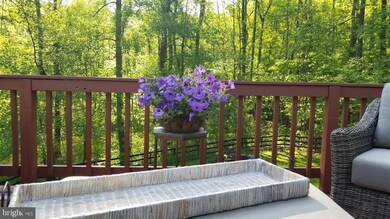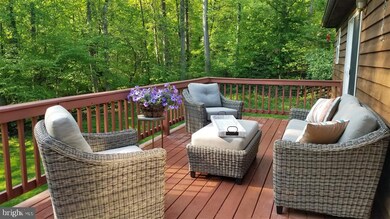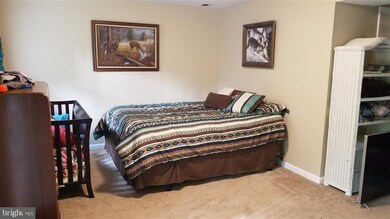
224 Ridge Top Ln Linden, VA 22642
Highlights
- Deck
- Secluded Lot
- Valley View
- Mountainous Lot
- Partially Wooded Lot
- Vaulted Ceiling
About This Home
As of June 2021Beautiful country home on Blue Mountain with a built in fire pit and tasty smores!! Just minutes from the entrance of Skyline Drive and several hiking opportunities on the Appalachian Trail within minutes from this lovely home. Several entrances nearby!! Great water fun just moments from this amazing property awaits you in the Shenandoah River or your choice of the many lakes in the area.
Last Agent to Sell the Property
XRealty.NET LLC License #583168 Listed on: 05/10/2021
Last Buyer's Agent
Non Member Member
Metropolitan Regional Information Systems, Inc.
Home Details
Home Type
- Single Family
Est. Annual Taxes
- $1,984
Year Built
- Built in 1996
Lot Details
- 1.67 Acre Lot
- Rural Setting
- Wood Fence
- Board Fence
- Wire Fence
- Planted Vegetation
- Secluded Lot
- Flag Lot
- Mountainous Lot
- Cleared Lot
- Partially Wooded Lot
- Front and Side Yard
HOA Fees
- $29 Monthly HOA Fees
Parking
- 2 Car Attached Garage
- Parking Storage or Cabinetry
- Side Facing Garage
- Garage Door Opener
- Gravel Driveway
Home Design
- Rambler Architecture
- Slab Foundation
- Poured Concrete
- Frame Construction
- Blown-In Insulation
- Batts Insulation
- Shingle Roof
- Asphalt Roof
- Wood Siding
- Stick Built Home
- Copper Plumbing
- Cedar
Interior Spaces
- Property has 2 Levels
- Traditional Floor Plan
- Vaulted Ceiling
- Recessed Lighting
- Gas Fireplace
- Double Pane Windows
- Dining Area
- Valley Views
- Flood Lights
- Attic
Kitchen
- Eat-In Kitchen
- Electric Oven or Range
- Stove
- Range Hood
- Built-In Microwave
- Ice Maker
- Dishwasher
- Upgraded Countertops
Flooring
- Partially Carpeted
- Tile or Brick
- Vinyl
Bedrooms and Bathrooms
- En-Suite Bathroom
- Walk-In Closet
- Walk-in Shower
Laundry
- Electric Dryer
- Washer
Finished Basement
- Heated Basement
- Walk-Out Basement
- Basement Fills Entire Space Under The House
- Connecting Stairway
- Garage Access
- Laundry in Basement
- Basement Windows
Outdoor Features
- Deck
- Exterior Lighting
- Porch
Schools
- Leslie Fox Keyser Elementary School
- Warren County Middle School
- Warren County High School
Utilities
- Forced Air Heating and Cooling System
- Heat Pump System
- Programmable Thermostat
- 200+ Amp Service
- 100 Amp Service
- Water Dispenser
- Well
- Electric Water Heater
- On Site Septic
- Septic Greater Than The Number Of Bedrooms
- Phone Available
- Satellite Dish
- Cable TV Available
Additional Features
- Halls are 36 inches wide or more
- Energy-Efficient Appliances
Community Details
- Shenandoah Subdivision
- Mountainous Community
- Planned Unit Development
Listing and Financial Details
- Tax Lot 88
- Assessor Parcel Number 23C 62A 88A
Ownership History
Purchase Details
Home Financials for this Owner
Home Financials are based on the most recent Mortgage that was taken out on this home.Purchase Details
Home Financials for this Owner
Home Financials are based on the most recent Mortgage that was taken out on this home.Purchase Details
Home Financials for this Owner
Home Financials are based on the most recent Mortgage that was taken out on this home.Purchase Details
Similar Homes in Linden, VA
Home Values in the Area
Average Home Value in this Area
Purchase History
| Date | Type | Sale Price | Title Company |
|---|---|---|---|
| Deed | $325,000 | None Available | |
| Deed | $208,500 | Chicago Title Ins Co | |
| Special Warranty Deed | -- | None Available | |
| Deed | $116,000 | None Available |
Mortgage History
| Date | Status | Loan Amount | Loan Type |
|---|---|---|---|
| Open | $308,750 | New Conventional | |
| Previous Owner | $204,723 | FHA | |
| Previous Owner | $36,000 | Credit Line Revolving | |
| Previous Owner | $112,917 | FHA |
Property History
| Date | Event | Price | Change | Sq Ft Price |
|---|---|---|---|---|
| 06/30/2021 06/30/21 | Sold | $325,000 | 0.0% | $121 / Sq Ft |
| 05/22/2021 05/22/21 | Pending | -- | -- | -- |
| 05/10/2021 05/10/21 | For Sale | $325,000 | +55.9% | $121 / Sq Ft |
| 02/17/2017 02/17/17 | Sold | $208,500 | -3.0% | $110 / Sq Ft |
| 01/07/2017 01/07/17 | Pending | -- | -- | -- |
| 01/06/2017 01/06/17 | For Sale | $214,900 | 0.0% | $113 / Sq Ft |
| 01/02/2017 01/02/17 | Pending | -- | -- | -- |
| 12/20/2016 12/20/16 | For Sale | $214,900 | +86.9% | $113 / Sq Ft |
| 08/07/2012 08/07/12 | Sold | $115,000 | +4.3% | $61 / Sq Ft |
| 06/25/2012 06/25/12 | Pending | -- | -- | -- |
| 06/21/2012 06/21/12 | For Sale | $110,250 | -- | $58 / Sq Ft |
Tax History Compared to Growth
Tax History
| Year | Tax Paid | Tax Assessment Tax Assessment Total Assessment is a certain percentage of the fair market value that is determined by local assessors to be the total taxable value of land and additions on the property. | Land | Improvement |
|---|---|---|---|---|
| 2025 | $1,824 | $344,100 | $57,500 | $286,600 |
| 2024 | $1,824 | $344,100 | $57,500 | $286,600 |
| 2023 | $1,686 | $344,100 | $57,500 | $286,600 |
| 2022 | $1,610 | $245,800 | $50,000 | $195,800 |
| 2021 | $1,985 | $245,800 | $50,000 | $195,800 |
| 2020 | $1,610 | $245,800 | $50,000 | $195,800 |
| 2019 | $1,610 | $245,800 | $50,000 | $195,800 |
| 2018 | $1,257 | $190,400 | $40,000 | $150,400 |
| 2017 | $1,238 | $190,400 | $40,000 | $150,400 |
| 2016 | $1,530 | $190,400 | $40,000 | $150,400 |
| 2015 | -- | $190,400 | $40,000 | $150,400 |
| 2014 | -- | $199,300 | $38,400 | $160,900 |
Agents Affiliated with this Home
-
Norman Domingo
N
Seller's Agent in 2021
Norman Domingo
XRealty.NET LLC
(888) 838-9044
2 in this area
1,348 Total Sales
-
N
Buyer's Agent in 2021
Non Member Member
Metropolitan Regional Information Systems
-
Sue Packer
S
Seller's Agent in 2017
Sue Packer
BHHS PenFed (actual)
(540) 727-9711
4 Total Sales
-
Brenda Walters

Buyer's Agent in 2017
Brenda Walters
Long & Foster
(703) 659-7349
2 Total Sales
-
M
Seller's Agent in 2012
Mark Teabo
Avery-Hess, REALTORS
-
A
Buyer's Agent in 2012
Andrew Van Laeken
ERA Oakcrest Realty, Inc.
Map
Source: Bright MLS
MLS Number: VAWR143650
APN: 23C-62A-88A
- 0 Ridge Top Ln
- 32 Tee Ct
- 262 Blue Valley Rd
- 63 Hickory Nut Rd
- 94 Tomahawk Way
- 210 Freeze Rd
- 2802 High Top Rd
- 1971 High Top Rd
- 2304 High Top Rd
- 247 Marsden Heights Rd
- 244 Marsden Heights Rd
- 4801 Observatory Ln
- 356 Chipmunk Trail Ln
- 0 Bragg Dr Unit VAWR2011748
- LOT 22A Baptist Ln
- 0 Baptist Ln Unit VAWR2011106
- 28 Henry Way
- 28 Cliff Rd
- 111 Bloodroot Rd
- 255 Dogwood Blossom Ln
