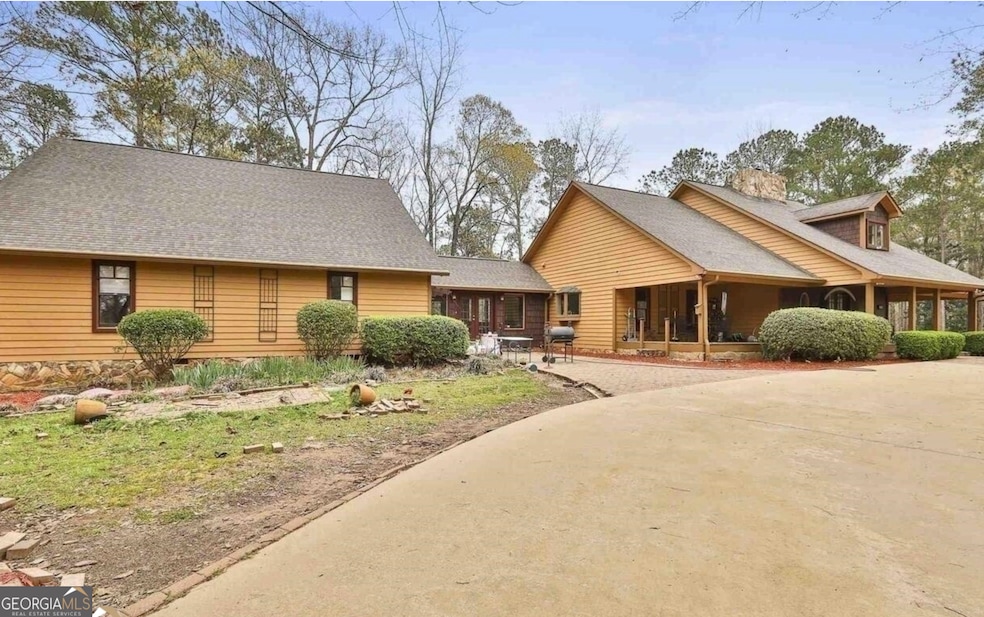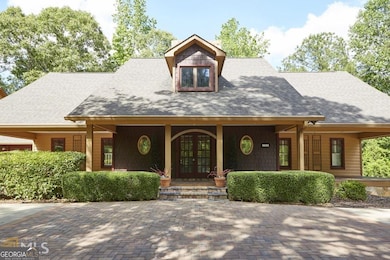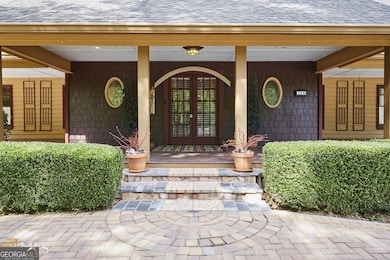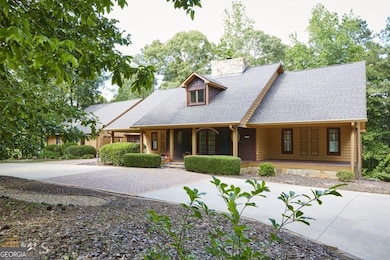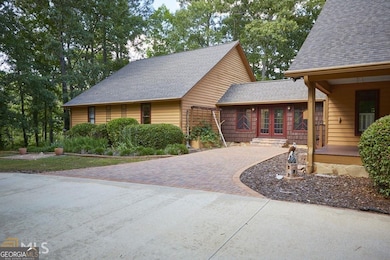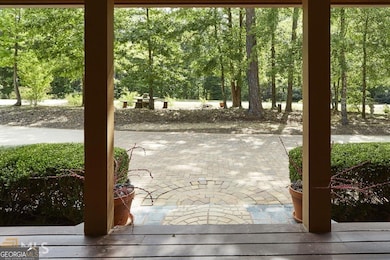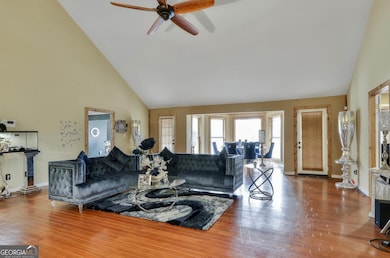224 Riverbend Dr Lagrange, GA 30240
Estimated payment $2,541/month
Highlights
- Additional Residence on Property
- Marina
- Vaulted Ceiling
- Hillcrest Elementary School Rated A-
- Access To Lake
- Traditional Architecture
About This Home
Escape to a tranquil and elegant rustic cabin-style home with this captivating 4-bedroom, 3.5-bath ranch featuring a finished basement, circular driveway and guest suite with a private entrance. Enter through artisan-crafted French doors onto the rocking chair front porch and be greeted by a stunning stone statement wall. The vaulted living room showcases a two-story stone fireplace, providing a cozy ambiance. Step out onto the expansive wrap-around deck to enjoy views of the wooded yard and the pristine in-ground saltwater pool. The chef's kitchen is a delight with a dazzling skylight, stainless steel appliances, and a generous granite island perfect for entertaining. This unique property offers two separate living areas, each with private entrances, ideal for accommodating guests or providing privacy for family members. The main home features two bedrooms, each with an ensuite bathroom. The master bedroom boasts a large soaking tub, walk-in closets, and a comfortable sitting area. The second bedroom is a charming loft bedroom with a walk-in closet and full bath. The basement has been upgraded with new LVP flooring and a modern ductless heating and air conditioning unit. Additionally, there is an unfinished storage room with a separate entrance, providing easy access to the private saltwater pool installed in 2022. A screened front porch adds to the outdoor living space. Connected by a sunroom with a private entrance, the second living area includes a kitchen, a living room with a fireplace, and a dining room. Two bedrooms share a Jack and Jill full bath, with laundry conveniently located on this side of the home. Don't miss the parking pad with hook-ups for a boat or camper, enhancing the property's charm and functionality.
Home Details
Home Type
- Single Family
Est. Annual Taxes
- $5,007
Year Built
- Built in 1996
Lot Details
- 1.17 Acre Lot
- Privacy Fence
HOA Fees
- $8 Monthly HOA Fees
Parking
- Off-Street Parking
Home Design
- Traditional Architecture
- Composition Roof
- Wood Siding
Interior Spaces
- 2-Story Property
- Beamed Ceilings
- Vaulted Ceiling
- 2 Fireplaces
- Loft
- Finished Basement
- Exterior Basement Entry
Kitchen
- Oven or Range
- Dishwasher
Flooring
- Wood
- Carpet
Bedrooms and Bathrooms
- 4 Bedrooms | 3 Main Level Bedrooms
- Primary Bedroom on Main
- Split Bedroom Floorplan
- Soaking Tub
Outdoor Features
- Access To Lake
- Army Corps Of Engineers Controlled
- Balcony
Additional Homes
- Additional Residence on Property
Schools
- Hillcrest Elementary School
- Callaway Middle School
- Lagrange High School
Utilities
- Central Heating and Cooling System
- Septic Tank
- High Speed Internet
Community Details
Overview
- The Crossings Subdivision
Amenities
- Laundry Facilities
Recreation
- Marina
Map
Home Values in the Area
Average Home Value in this Area
Tax History
| Year | Tax Paid | Tax Assessment Tax Assessment Total Assessment is a certain percentage of the fair market value that is determined by local assessors to be the total taxable value of land and additions on the property. | Land | Improvement |
|---|---|---|---|---|
| 2024 | $5,106 | $187,200 | $20,000 | $167,200 |
| 2023 | $2,008 | $183,600 | $20,000 | $163,600 |
| 2022 | $4,571 | $173,600 | $20,000 | $153,600 |
| 2021 | $4,681 | $156,840 | $10,000 | $146,840 |
| 2020 | $3,717 | $123,240 | $10,000 | $113,240 |
| 2019 | $3,708 | $122,960 | $10,000 | $112,960 |
| 2018 | $3,472 | $115,120 | $6,000 | $109,120 |
| 2017 | $3,472 | $115,120 | $6,000 | $109,120 |
Property History
| Date | Event | Price | Change | Sq Ft Price |
|---|---|---|---|---|
| 08/18/2025 08/18/25 | Price Changed | $399,000 | -13.1% | $68 / Sq Ft |
| 06/17/2025 06/17/25 | Price Changed | $459,000 | -2.1% | $78 / Sq Ft |
| 05/20/2025 05/20/25 | Price Changed | $469,000 | -3.3% | $80 / Sq Ft |
| 04/22/2025 04/22/25 | Price Changed | $485,000 | -0.8% | $83 / Sq Ft |
| 04/11/2025 04/11/25 | For Sale | $489,000 | +2.1% | $83 / Sq Ft |
| 05/31/2023 05/31/23 | Sold | $479,000 | 0.0% | $83 / Sq Ft |
| 04/17/2023 04/17/23 | Pending | -- | -- | -- |
| 04/15/2023 04/15/23 | For Sale | $479,000 | +23.1% | $83 / Sq Ft |
| 11/20/2020 11/20/20 | Sold | $389,000 | -0.3% | $93 / Sq Ft |
| 11/12/2020 11/12/20 | Pending | -- | -- | -- |
| 07/05/2020 07/05/20 | Price Changed | $390,000 | -4.9% | $94 / Sq Ft |
| 05/27/2020 05/27/20 | For Sale | $410,000 | -- | $98 / Sq Ft |
Purchase History
| Date | Type | Sale Price | Title Company |
|---|---|---|---|
| Warranty Deed | $400,000 | -- | |
| Warranty Deed | $389,000 | -- | |
| Warranty Deed | -- | -- | |
| Warranty Deed | $215,000 | -- | |
| Deed | -- | -- | |
| Sheriffs Deed | -- | -- | |
| Warranty Deed | -- | -- | |
| Warranty Deed | $15,000 | -- | |
| Deed | $10,300 | -- |
Mortgage History
| Date | Status | Loan Amount | Loan Type |
|---|---|---|---|
| Open | $414,400 | VA |
Source: Georgia MLS
MLS Number: 10498348
APN: 068-2-000-079
- 0 River Club Dr Unit 10311961
- 151 Hubbard Rd
- 57 Hubbard Rd
- 183 Indian Bend Dr
- 155 Indian Bend Dr
- 116 Firefly Run
- 133 Indian Bend Dr
- 110 Firefly Run
- 96 Firefly Run
- 56 Firefly Run
- 65 Indian Bend Dr
- 147 Wolf Creek Cove
- 200 Wolf Creek Cove Unit 90
- 178 Wolf Creek Cove
- 115 Wolf Creek Cove
- 105 Wolf Creek Cove
- 5 Firefly Run
- 144 Wolf Creek Cove
- 40 Wolf Creek Cove
- 100 Wolf Creek Cove
- 155 Indian Bend Dr
- 219 E Yorktown Dr
- 42 Wooding Place
- 1339 Mooty Bridge Rd
- 1246 Mooty Bridge Rd
- 1600 Meadow Terrace
- 100 Bridgewood Dr
- 1700 Park Place
- 219 Merrybrook Dr
- 613 N Greenwood St Unit B
- 512 Springdale Dr
- 116 Saynor Cir
- 407 Springdale Dr Unit A
- 329 Country Club Rd
- 1900 Vernon St
- 1900 Vernon St Unit B1
- 1900 Vernon St Unit A1
- 1900 Vernon St Unit A1A
- 601 W Haralson St Unit 7
- 601 W Haralson St Unit 9
