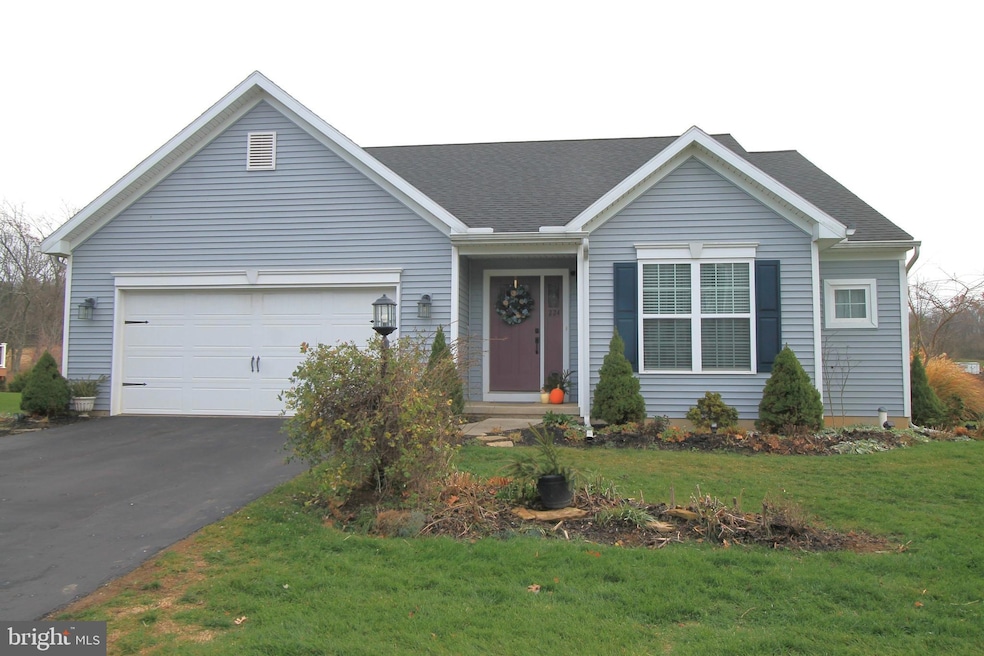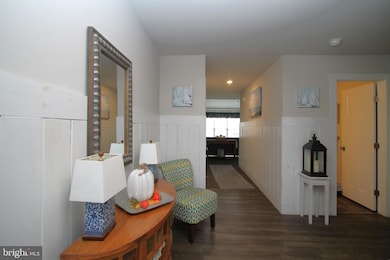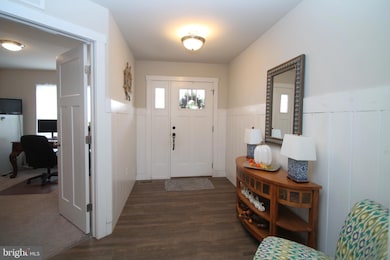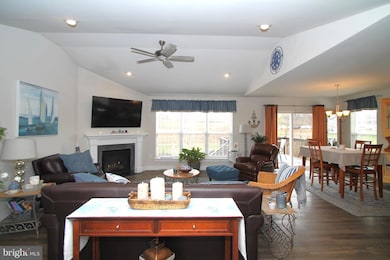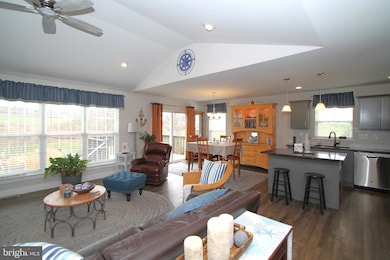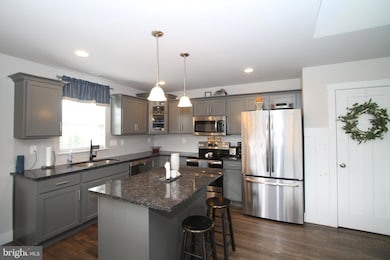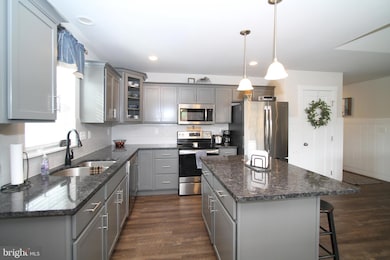224 Rock Forge Rd State College, PA 16803
Estimated payment $2,932/month
Highlights
- Fitness Center
- Deck
- Community Pool
- Clubhouse
- Rambler Architecture
- Porch
About This Home
Welcome to this gorgeous ranch home perfectly situated on a beautiful corner lot in The Village of Nittany Glen. Offering over 2700 finished sq.ft., this stunning property combines modern upgrades, warm character, and exceptional indoor-outdoor living. Step inside to an inviting open floor plan filled with tons of natural light. The fantastic kitchen features stainless steel appliances, granite counter tops, and gorgeous cabinetry, all flowing seamlessly into a lovely dining area. From here, step out onto the huge back deck and patio, ideal for entertaining or simply relaxing. The spacious living room offers a warm, welcoming atmosphere with a gas fireplace, making it the perfect spot for gatherings. The main level also includes a serene owner’s suite complete with a full bath, along with two additional bedrooms and another full bath. The partially finished lower level provides even more living space, showcasing a charming great room with shiplap walls and a cozy gas stove, plus a convenient walkout to the back patio and yard. You will also appreciate the abundance of storage space in the basement. This Nittany Glen home offers all the convenience of one story living with beautiful touches and all the space you will need! Schedule your private tour today!
Listing Agent
(814) 571-8204 pchiarkas@comcast.net Kissinger, Bigatel & Brower License #AB067116 Listed on: 11/24/2025

Co-Listing Agent
(814) 234-4000 kleicher72@gmail.com Kissinger, Bigatel & Brower License #RS323875
Home Details
Home Type
- Single Family
Est. Annual Taxes
- $3,703
Year Built
- Built in 2019
Lot Details
- 7,841 Sq Ft Lot
HOA Fees
- $210 Monthly HOA Fees
Parking
- 2 Car Attached Garage
- Front Facing Garage
Home Design
- Rambler Architecture
- Shingle Roof
- Vinyl Siding
Interior Spaces
- Property has 1 Level
- Gas Fireplace
- Living Room
- Dining Room
- Basement Fills Entire Space Under The House
Kitchen
- Stove
- Microwave
- Dishwasher
Bedrooms and Bathrooms
- 3 Main Level Bedrooms
- 2 Full Bathrooms
Laundry
- Laundry Room
- Laundry on main level
- Dryer
- Washer
Outdoor Features
- Deck
- Porch
Utilities
- Forced Air Heating and Cooling System
- Electric Water Heater
Listing and Financial Details
- Assessor Parcel Number 12-004-,034A,0224R
Community Details
Overview
- $500 Capital Contribution Fee
- Association fees include common area maintenance, insurance, snow removal, trash
- Village Of Nittany Glen Subdivision
- Property Manager
Amenities
- Clubhouse
Recreation
- Fitness Center
- Community Pool
Map
Home Values in the Area
Average Home Value in this Area
Tax History
| Year | Tax Paid | Tax Assessment Tax Assessment Total Assessment is a certain percentage of the fair market value that is determined by local assessors to be the total taxable value of land and additions on the property. | Land | Improvement |
|---|---|---|---|---|
| 2025 | $3,703 | $57,790 | $5,635 | $52,155 |
| 2024 | $3,536 | $57,790 | $5,635 | $52,155 |
| 2023 | $3,536 | $57,790 | $5,635 | $52,155 |
| 2022 | $3,302 | $57,790 | $5,635 | $52,155 |
| 2021 | $3,464 | $57,790 | $5,635 | $52,155 |
| 2020 | $3,464 | $57,790 | $5,635 | $52,155 |
| 2019 | $0 | $0 | $0 | $0 |
Property History
| Date | Event | Price | List to Sale | Price per Sq Ft | Prior Sale |
|---|---|---|---|---|---|
| 11/24/2025 11/24/25 | For Sale | $456,900 | +60.5% | $165 / Sq Ft | |
| 07/25/2019 07/25/19 | Sold | $284,717 | 0.0% | $171 / Sq Ft | View Prior Sale |
| 01/30/2019 01/30/19 | Pending | -- | -- | -- | |
| 01/30/2019 01/30/19 | For Sale | $284,717 | -- | $171 / Sq Ft |
Purchase History
| Date | Type | Sale Price | Title Company |
|---|---|---|---|
| Deed | $284,717 | None Available |
Mortgage History
| Date | Status | Loan Amount | Loan Type |
|---|---|---|---|
| Open | $227,773 | New Conventional |
Source: Bright MLS
MLS Number: PACE2516984
APN: 12-004-034A-0224R
- 246 Acer Ave
- 206 Acer Ave
- 204 Acer Ave
- 178 Acer Ave
- 190 Acer Ave
- 180 Acer Ave
- 244 Acer Ave
- 188 Acer Ave
- 182 Kephart St
- 300 Magnolia Ln
- 302 Magnolia Ln
- 332 Magnolia Ln
- 334 Magnolia Ln
- 336 Magnolia Ln
- 120 Broad Oak Ln
- 139 Broad Oak Ln
- 135 Broad Oak Ln
- 131 Broad Oak Ln
- Lilac Plan at Harvest Meadows
- Violet Townhome Plan at Harvest Meadows
- 701 Cricklewood Dr
- 850 Toftrees Ave
- 870 Toftrees Ave
- 390 Toftrees Ave
- 240 Toftrees Ave
- 10 Vairo Blvd
- 1335 Dreibelbis St
- 100 Jefferson Ave
- 901-991 Oakwood Ave
- 201 Vairo Blvd
- 501 Vairo Blvd
- 601 Vairo Blvd
- 102 Longmeadow Ln
- 646 E College Ave
- 875 Willard St Unit 875
- 818 Bellaire Ave
- 1210 N Atherton St Unit Studio
- 522 E College Ave Unit 306
- 1400 Martin St
- 114 Hetzel St
